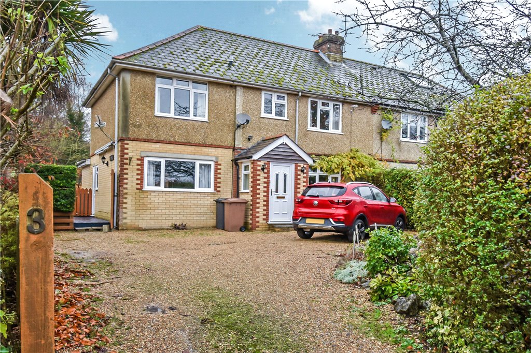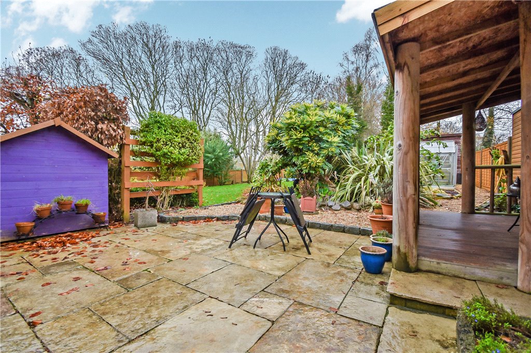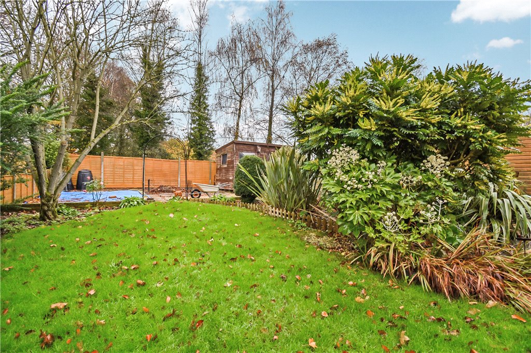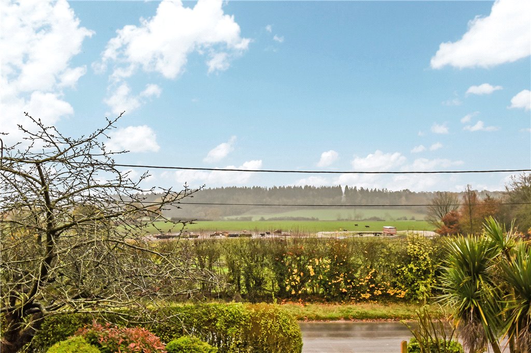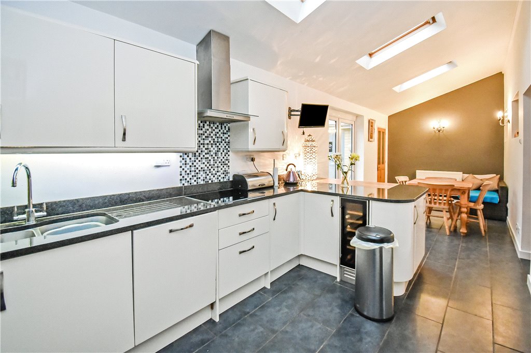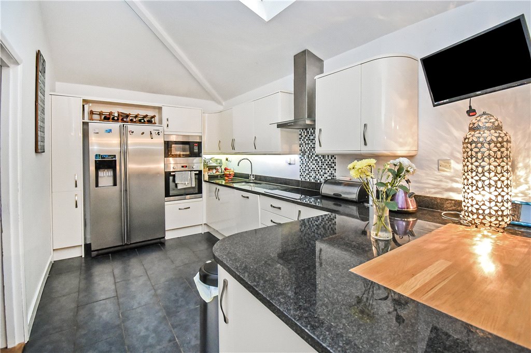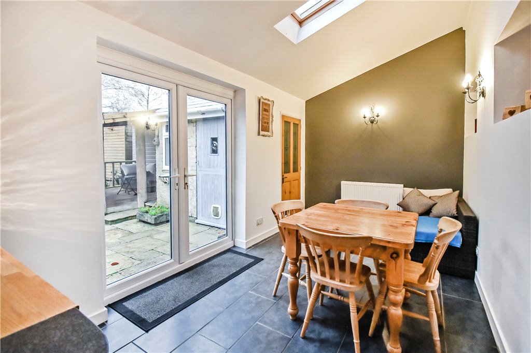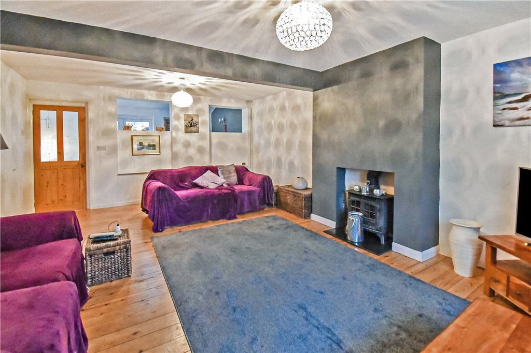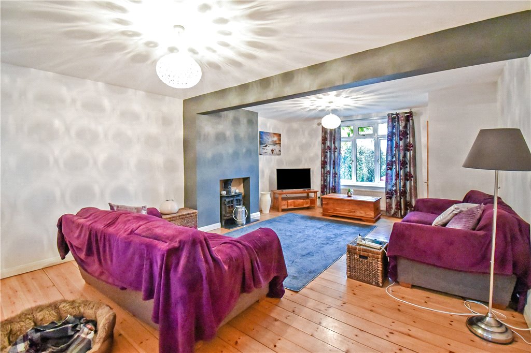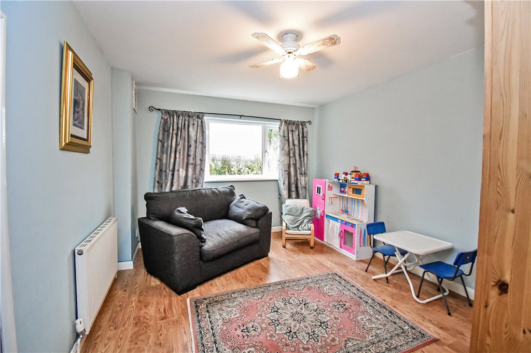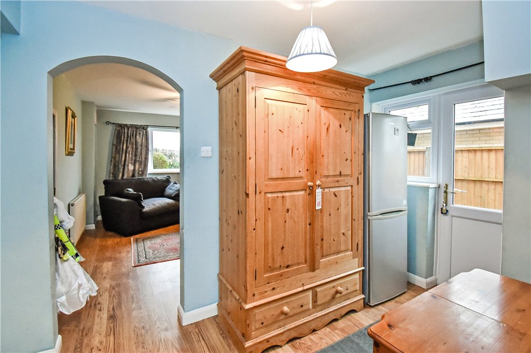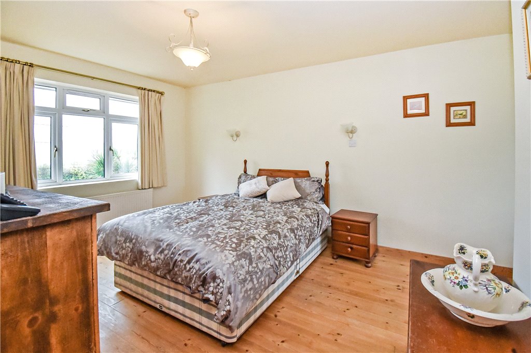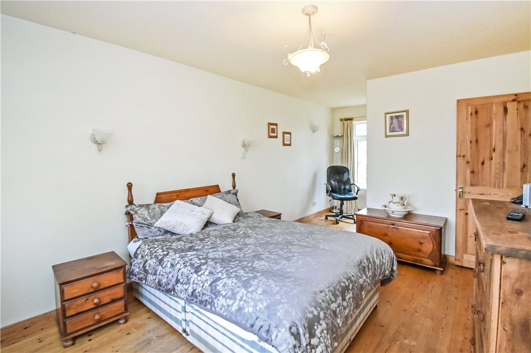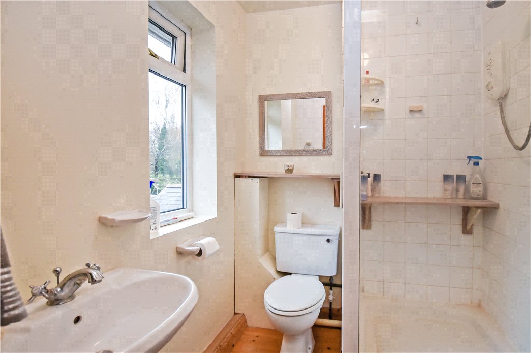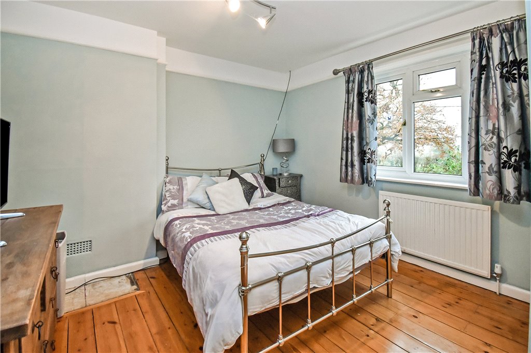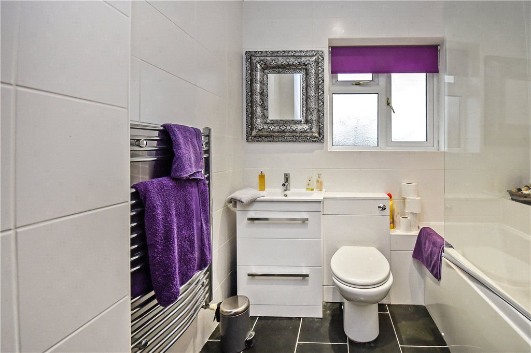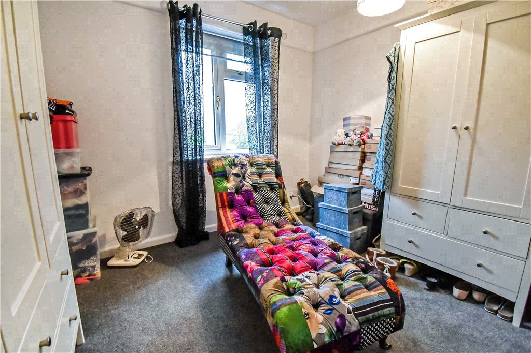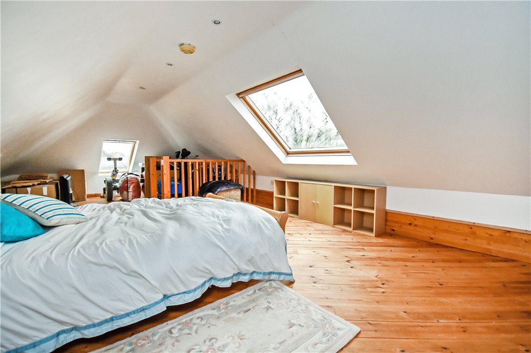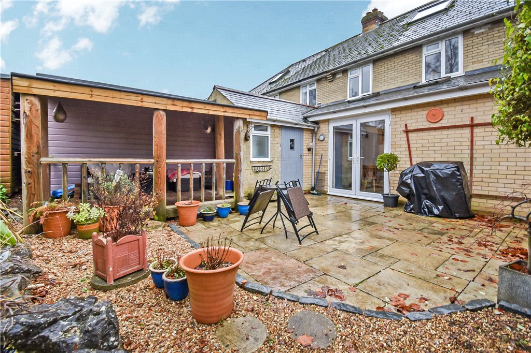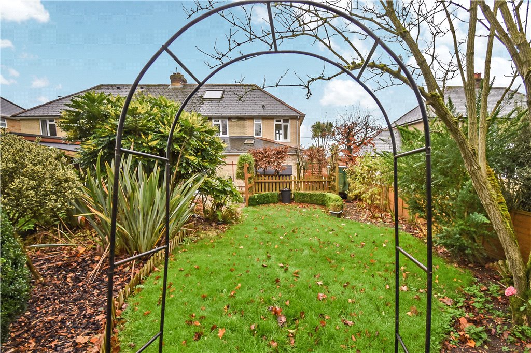We are pleased to welcome to the market this well presented and EXTENDED FOUR BEDROOM semi-detached house including a good size garden, ample off road parking, downstairs shower room, en-suite, impressive LOFT ROOM and fantastic field views.
Location
Location
An extended semi-detached house which overlooks fields to both the front and the rear located in the extremely popular village of Braishfield. Braishfield is a quintessentially English Village that is surrounded by some of the most beautiful of the South Hampshire countryside. The community shop, café, hall, sports green and two pubs provide a centre point for this thriving village community, whilst the Romsey Town Centre is only a short distance away. The house provides versatile accommodation and may appeal to purchasers who work from home.
Entrance
The front of the property has been largely laid to shingle offering ample off road parking with a selection of shrubs and trees bordering. Front door through to:
Entrance Hall
Stairs to the first floor and door to:
Living Room
6.28m x 4.45m (20'7" x 14'7")(max measurements) Double glazed window to the front aspect, wood burning stove (not been used in recent years) and door to:
Kitchen/Diner
9.00m x 2.56m (29'6" x 8'5")Skylight windows and a double glazed French doors opening out to the rear garden. This modern fitted kitchen comprises of a range of wall hung and base level units with a granite work surface with inset sink unit. Other features include a built in raised oven and microwave, a four ring hob with extractor hood over, a fitted dish washer and space for an American style fridge freezer. There is also a built in small laundry area with additional door to the garden. Breakfast bar and underfloor heating.
Boot Room
3.29m x 1.97m (10'10" x 6'6")Double glazed window and door leading to the garden. Doors to:
Downstairs Shower Room
Panel enclosed shower and a w.c.
Family Room/Bedroom 4
4.08m x 3.27m (13'5" x 10'9")Double glazed window.
First Floor Landing
Door to:
Bedroom 1
6.17m x 3.26m (20'3" x 10'8")(max measurements) This spacious bedroom features double glazed windows to two aspects including delightful views over the field. Door to:
En-Suite
1.77m x 1.73m (5'10" x 5'8")Double glazed window. This three piece suite includes a panel enclosed shower, a wash hand basin and a w.c.
Bedroom 2
3.35m x 3.23m (11' x 10'7")(max measurements) Double glazed window and field view.
Bedroom 3
3.14m x 2.80m (10'4" x 9'2")Double glazed window
Bathroom
2.37m x 2.35m (7'9" x 7'9")(max measurements) Double glazed window. This modern three piece suite includes a bath with a shower over, a wash hand basin and a w.c.
Loft Room Access
2.24m x 1.77m (7'4" x 5'10")Double glazed window and paddle staircase providing access to the loft room.
Loft Room
Skylight windows.
Garden
The rear garden has been partly laid to lawn with broad selection of flowers and shrubs and a patio dining area adjoining the property. Features include a wood built shed and a covered seating area. Side pedestrian access.
Additional Information
Tenure
Freehold
Drainage
Mains
Heating Type
Oil
Primary School
Braishfield
Secondary School
Romsey
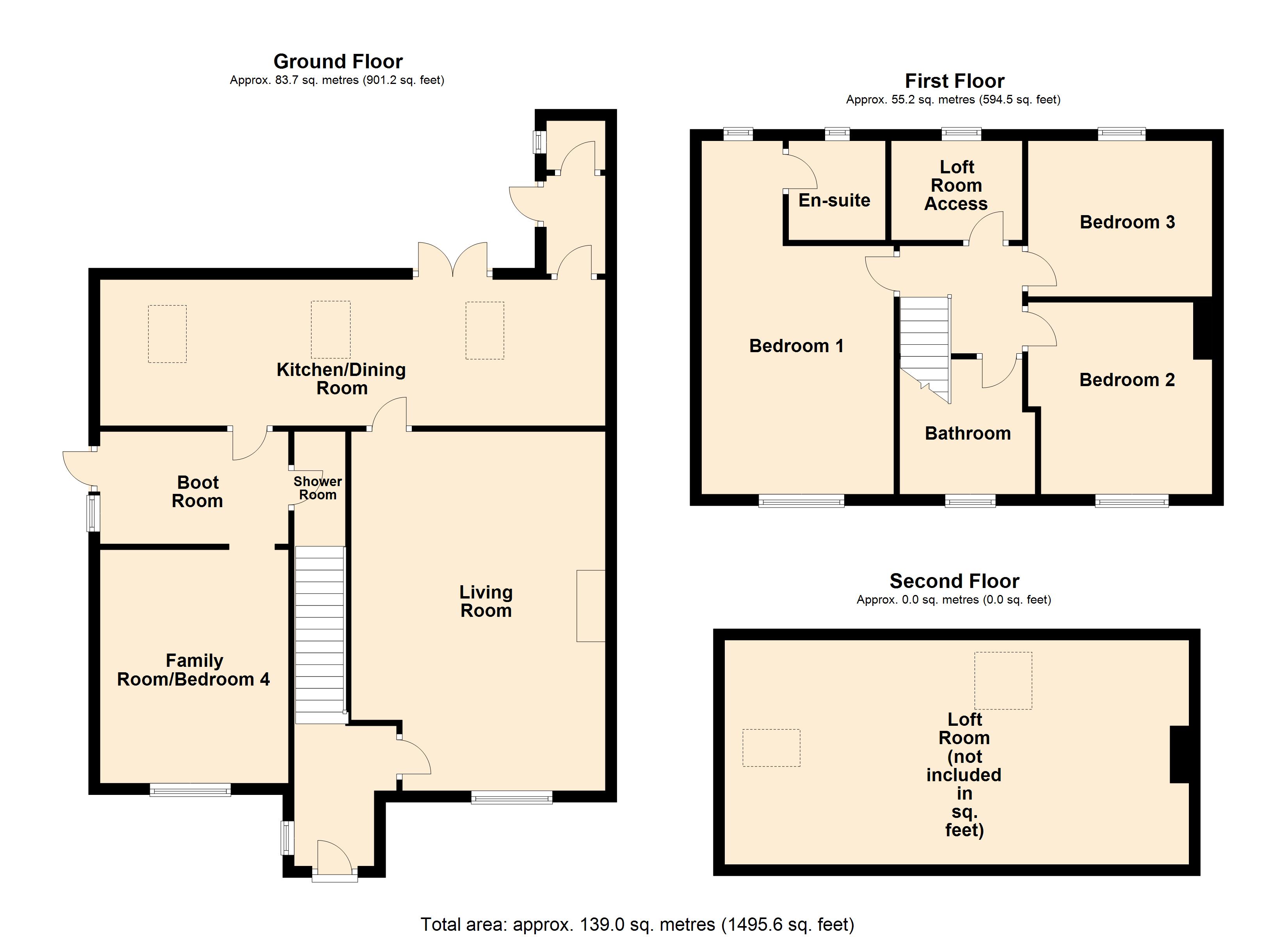
Property Location
Download and print Particulars
Energy Performance Certificates (EPCs)

