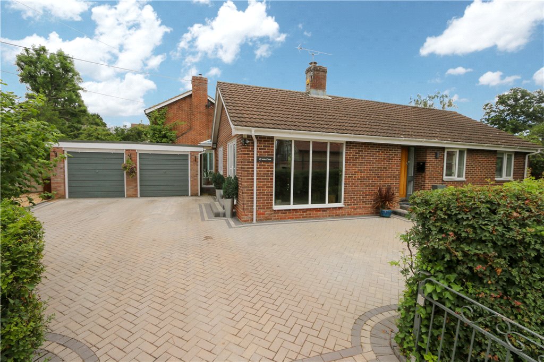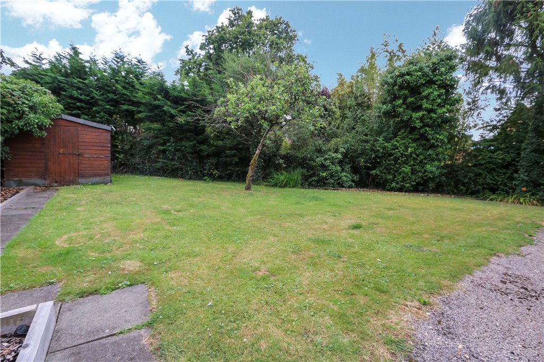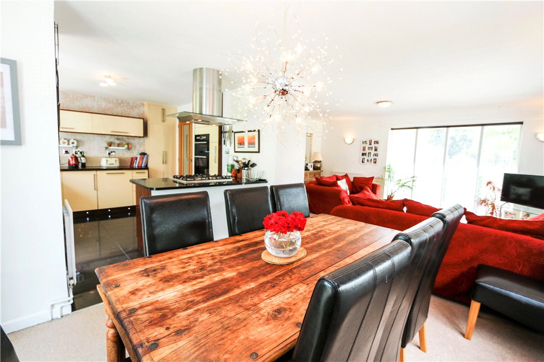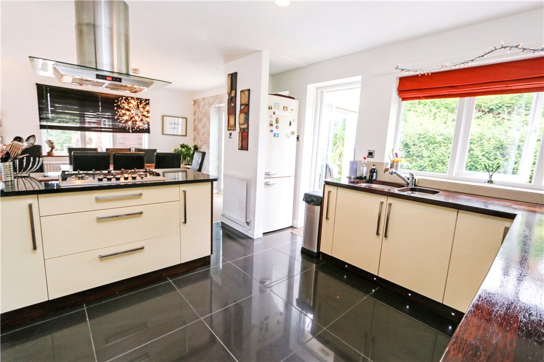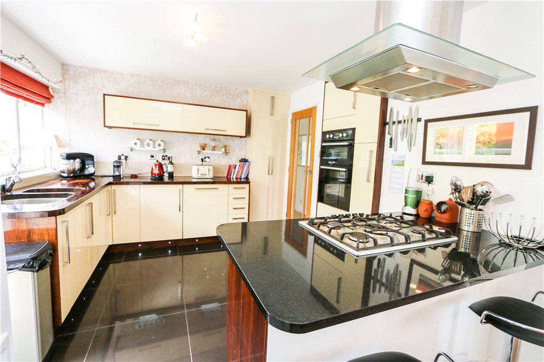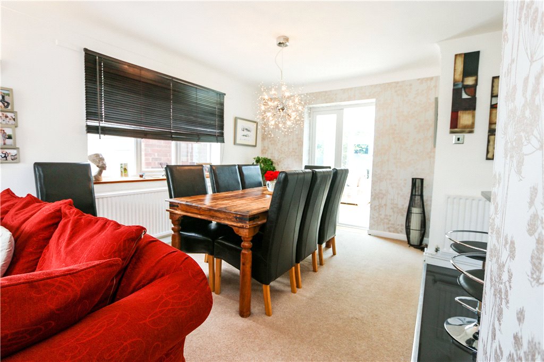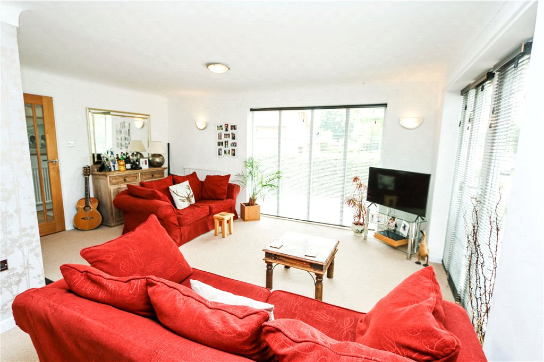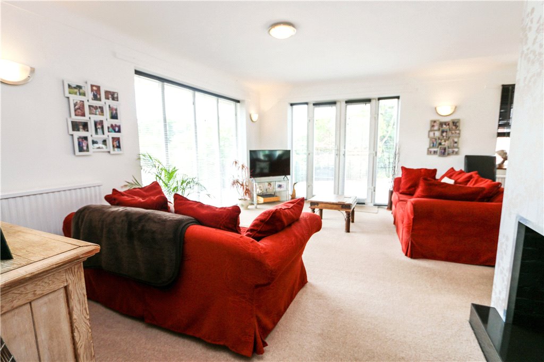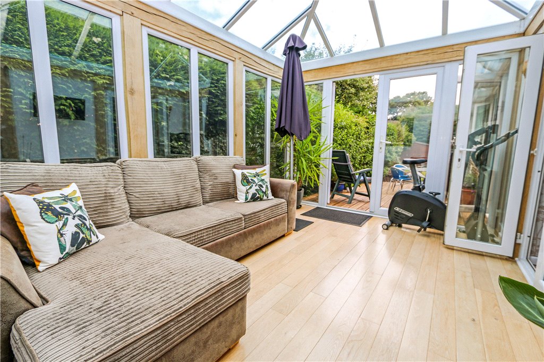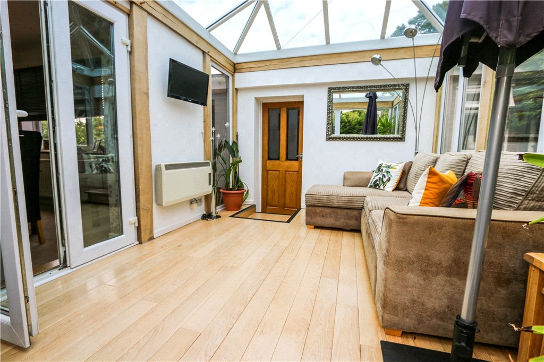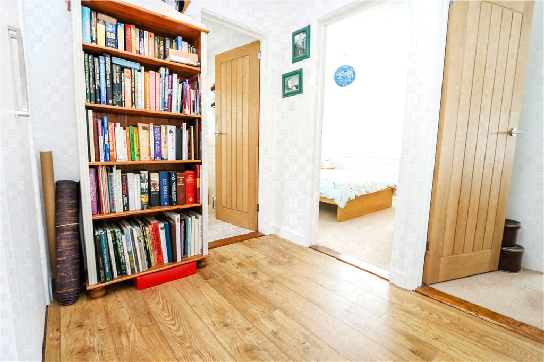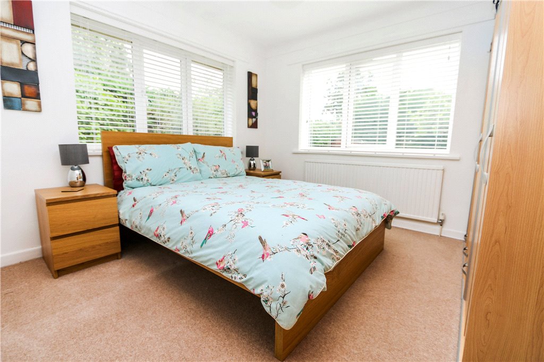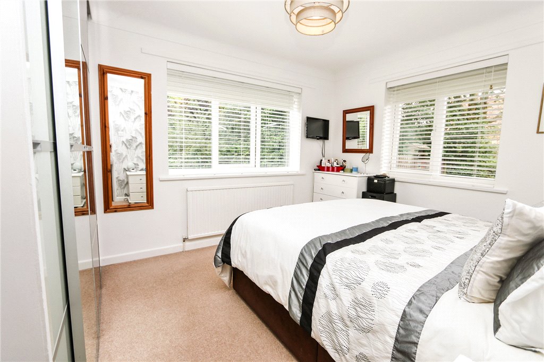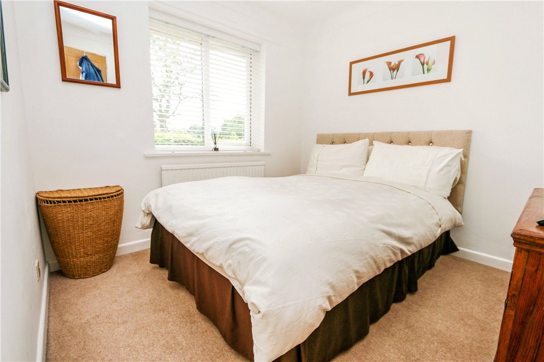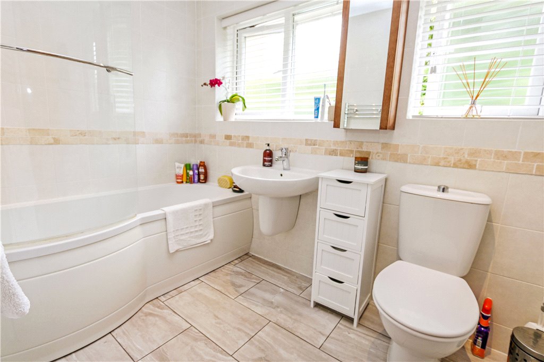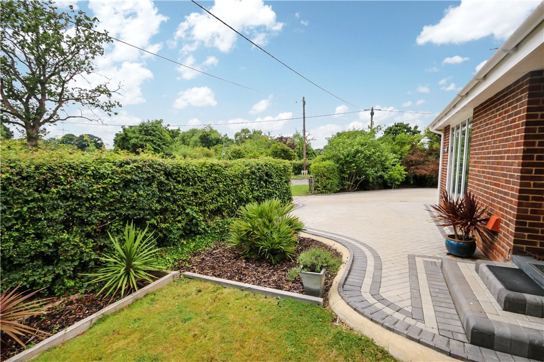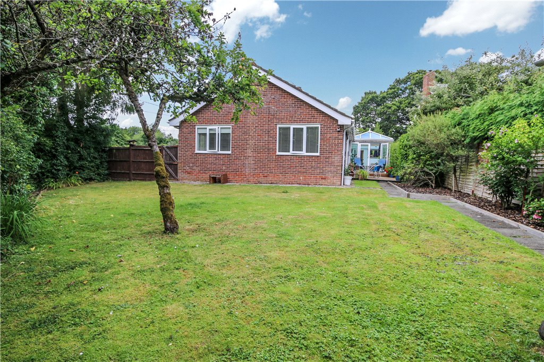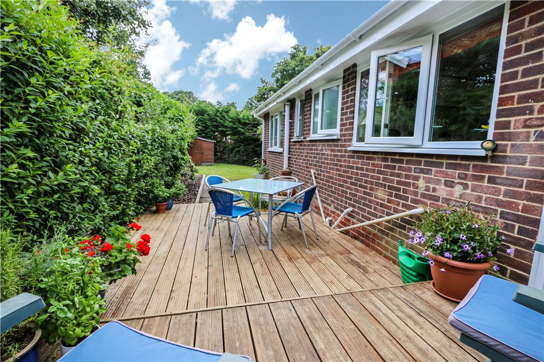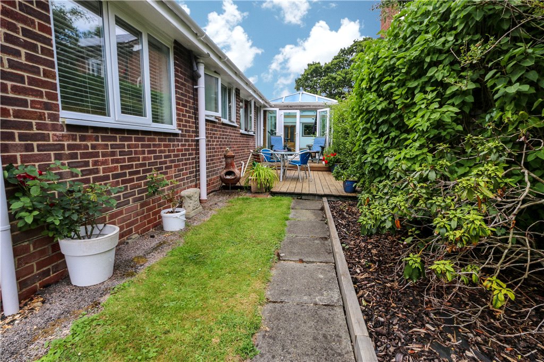Located on a popular road in West Wellow this very well presented THREE BEDROOM DETACHED BUNGALOW includes a 16ft+ lounge, 12ft+ kitchen, 12ft+ conservatory as well as a private rear garden, garage & off road parking.
Location
Greenstone is located in a established area of the popular and sought after village of West Wellow. The property has been improved and modernized by the current vendors to a high standard and now provides well planned accommodation with the addition of good parking for a motorhome/caravan. West Wellow provides a ranger of shops and services whilst neighbouring Romsey provides a greater variety of shops, banks and restaurants.
Entrance
The property is approached over a recently laid brick pavior pathway and driveway which leads to the front door
Entrance Hall
Access to the loft space which has the Gas Combination Boiler, central heating control and an airing cupboard. Door to
Lounge
4.97m x 3.20m (16'4" x 10'6")Light and airy room with double glazed full height window to the front and double glazed French doors to the side, the room has both television and telephone points an inset gas fireplace, a radiator and open plan access to
Dining Area
3.76m x 2.97m (12'4" x 9'9")Dual aspect with a double glazed window to the side aspect and further double glazed French doors leading to conservatory, radiator.
Kitchen
3.68m x 3.09m (12'1" x 10'2")With a double glazed window and door to the rear aspect, this well presented kitchen comprises a range of wall hung and base level unit which features vanished work tops with a further peninsula granite work tops. Further features include a five ring gas hob, double oven, integrated dishwasher, space for free standing fridge freezer and attractive tiles.
Conservatory
3.89m x 2.87m (12'9" x 9'5")This well designed room links the dinning room and utility room and has a Oak Frame but mainly constructed with Upvc, electric heater.
Utilty Area
3.52m x 2.40m (11'7" x 7'10")Range of base units with sink unit and plumbing for a washing machine. Access to garage
Cloakroom
Comprising of a low level wc with a saniflow system.
Master Bedroom
3.67m x 3.06m (12'0" x 10'0")Double glazed windows to the front and side aspects, range of fitted wardrobes with sliding doors including one door which is mirrored, radiator.
Bedroom 2
3.12m x 3.06m (10'3" x 10'0")Double glazed windows to the rear and side aspect as well as space for free standing furniture and a radiator.
Bedroom 3
2.70m x 2.60m (8'10" x 8'6")Double glazed window to the front aspect as well as space for free standing wardrobes and a radiator.
Bathroom
2.58m x 1.66m (8'6" x 5'5")Well presented bathroom which incorporates a bath with thermostatic shower over, wash hand basin, low level wc, towel rail, double glazed windows to the rear.
Garage
5.00m x 2.62m (16'5" x 8'7")With an up and over door as well as both power and lighting.
Store
2.79m x 1.70m (9'2" x 5'7")Accessed via garage and utility room.
Front Garden
There is a mature hedge to the front and side boundaries. There are wrought iron gates that lead into the parking and driveway. The vendor's have recently landscaped this area with a grey paviour's which complement the access to the property. To the side of the garage is additional parking space which may be useful for caravan/boat or motor home. There is a lawned area in front of the bedrooms.
Rear Garden
The predominance of the garden is on the side which is mainly lawned with an apple tree and there is agarden shed. Directly at the rear is a timbered decking which is adjacent to the conservatory.
ADDITIONAL INFORMATION
Seller Position:
Seller Buying On
Heating Type:
Gas Central Heating with Combination Boiler
Drainage:
Mains
Primary School:
Wellow Primary School
Secondary School:
Mounbatten School
Age
Approximately 50 years
Tenure:
Freehold
Service Charges:
None
Council Tax Band:
Band E
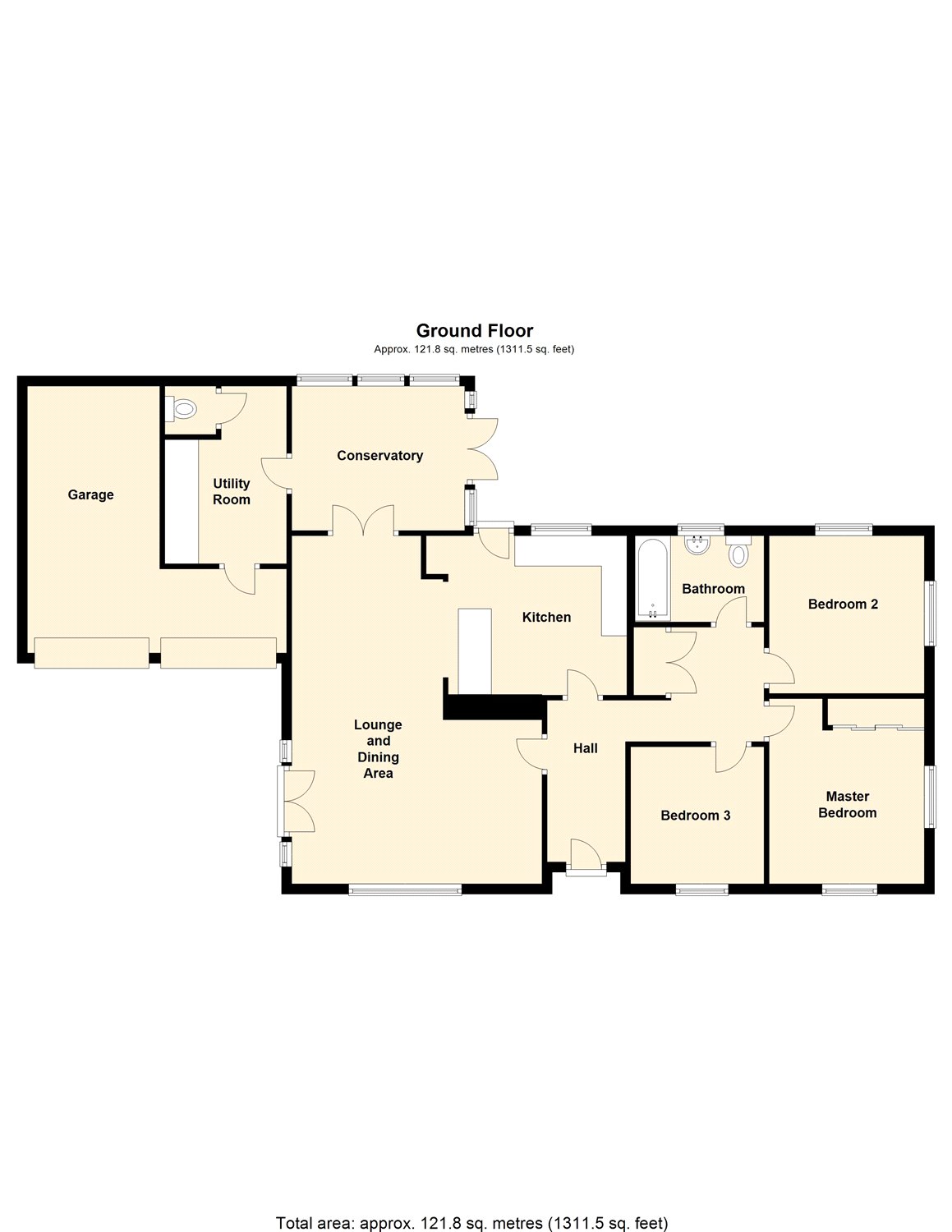
Property Location
Download and print Particulars
Energy Performance Certificates (EPCs)

