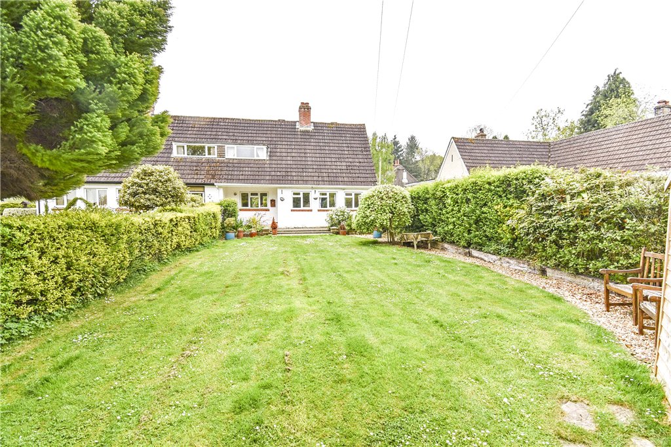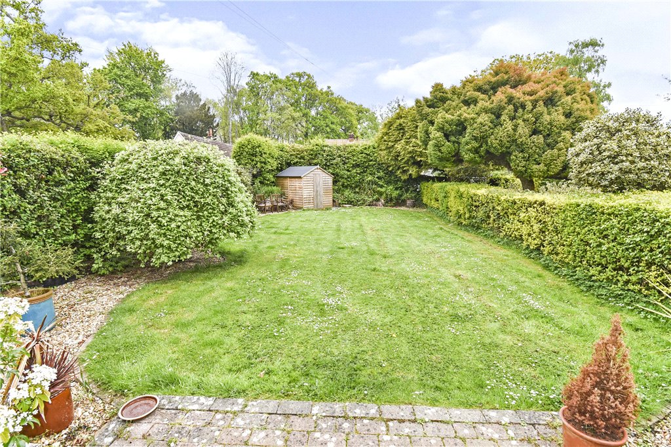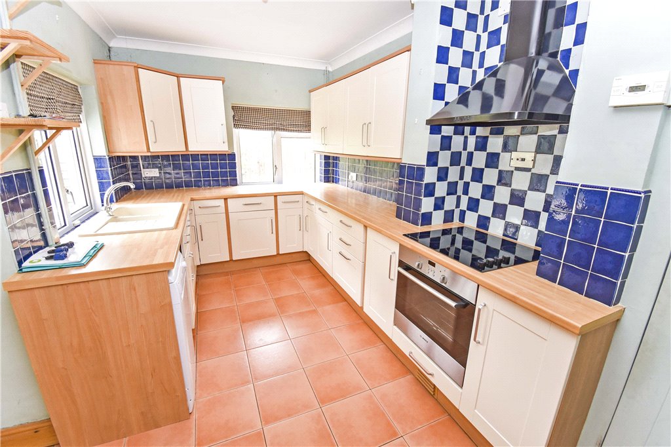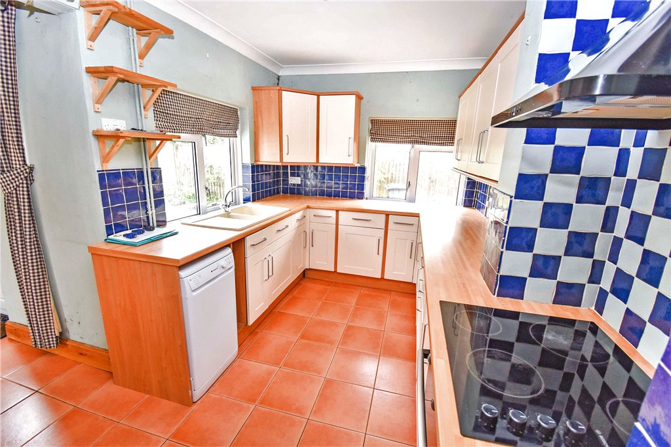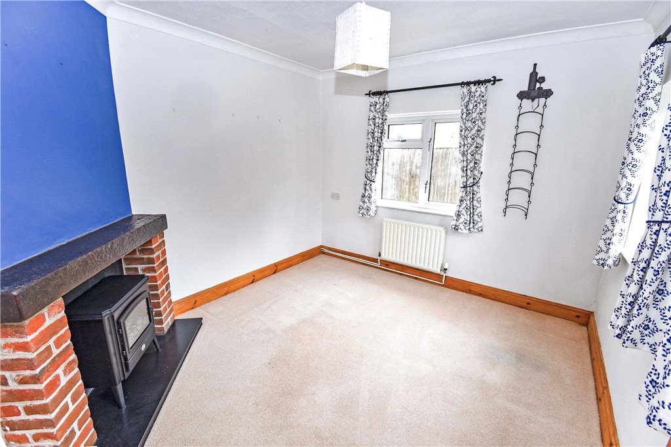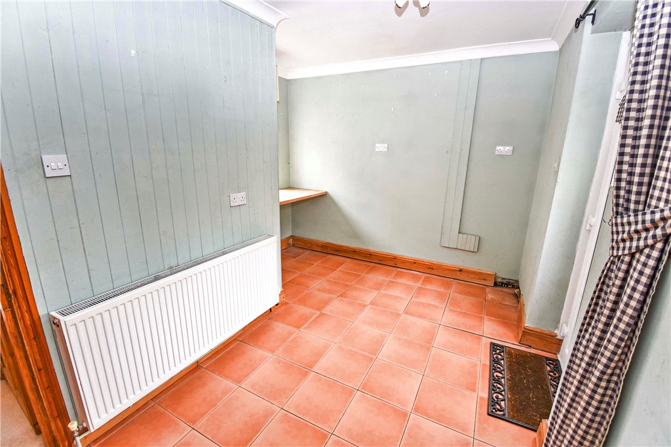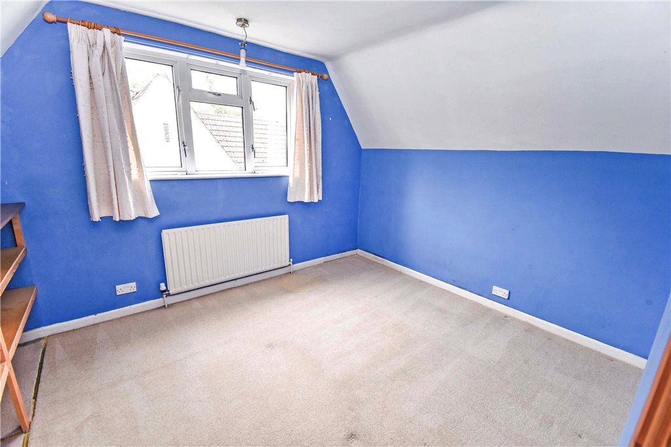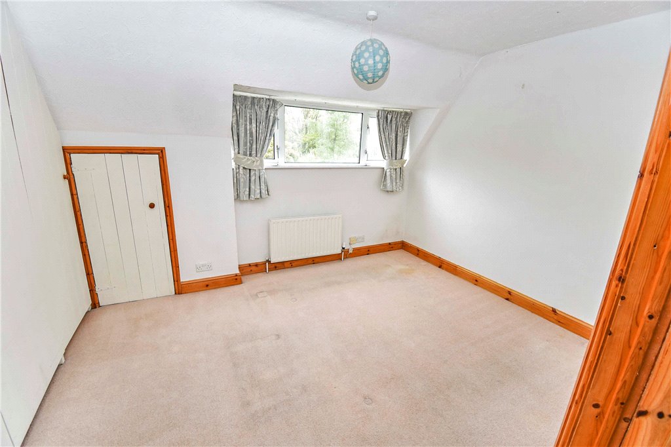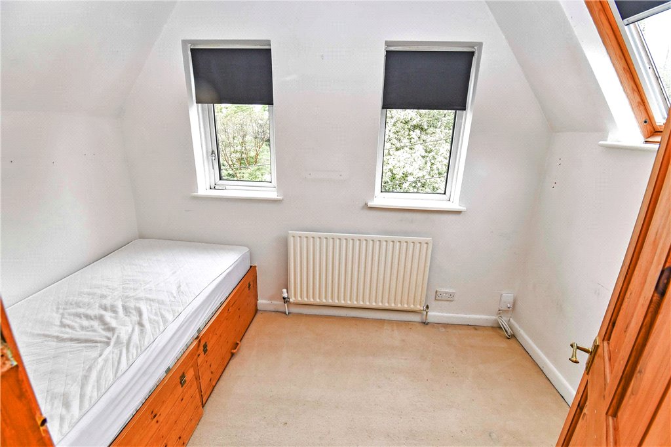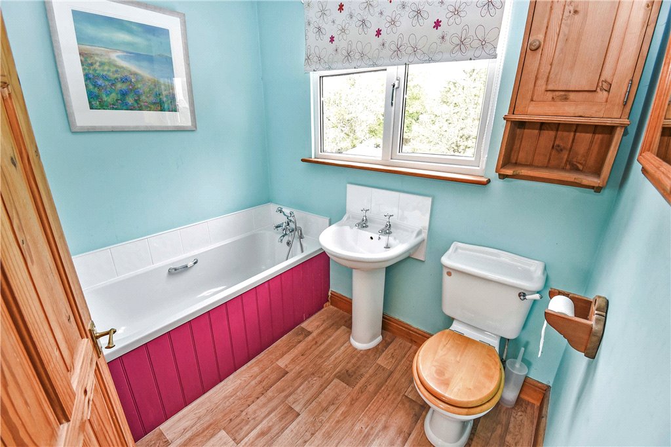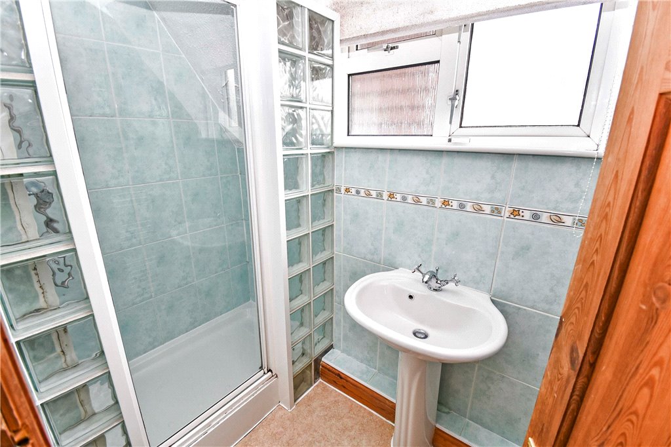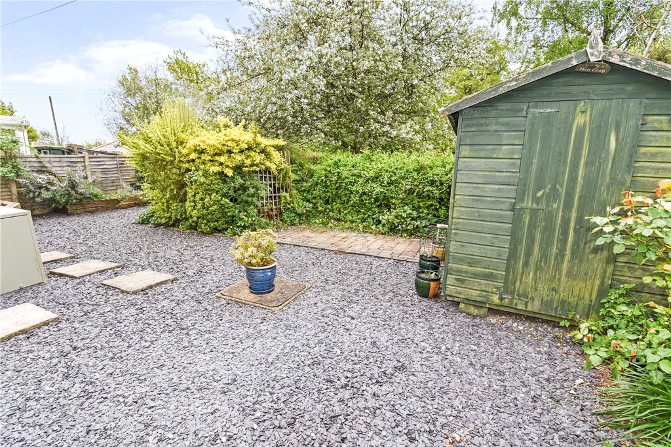Located in the picturesque village of West Tytherley. We are pleased to welcome this THREE BEDROOM SEMI-DETACHED HOUSE to the market. Accommodation includes a separate dining room, downstairs cloakroom, en-suite to master, as well as off road parking.
Location
This semi-detached house is located in the pretty and highly sought after village of West Tytherley. The property is located in a cluster of similar properties and is located within a walk of the local School, Shop and Public House. Both Romsey and Salisbury are both located within a short drive whilst principal centres of Andover, Winchester and Southampton are also easily accessed.
Entrance
The property is via a good sized driveway with an additional footpath leading to the porch and front door.
Entrance Hall
Double glazed front door, staircase to the first floor, exposed beam, double glazed window to the front, radiator, doors to:
Dining Room
3.33m x 3.14m (10'11" x 10'4")Light and airy room withe double glazed windows to the front and side aspects, double radiator, feature ornamental fireplace with brick and exposed beam.
Sitting Room
4.27m x 3.33m (14'0" x 10'11")Double glazed window overlooking front, double glazed doors overlooking terrace to rear, 2 radiators, feature fireplace with exposed beam.
Cloakroom
Low level wc and wash hand basin, double glazed window to the side.
Kitchen/Breakfast Room
4.36m x 3.92m (14'4" x 12'10")Interesting room in two shapes which incorporates a kitchen area and eating area, single drainer sink unit, range of fitted floor and wall cupboards, Fitted Electric Hob, Single Fitted Oven, under stairs cupboard useful for storage, programmer, radiator, tiled floor. Double glazed windows overlooking driveway and terrace as well as double glazed door leading to the garden.
Landing
Airing cupboard with tank and immersion heater, central heating programmer
Bedroom 1
3.73m x 2.93m (12'3" x 9'7")Delightful bedroom with a double glazed window overlooking the front lawn, range of fitted wardrobes, under eaves cupboard and radiator.
En-Suite Bathroom
With a double glazed window, bath, wash hand basin, low level wc, towel rail heater.
Bedroom 2
3.92m x 3.01m (12'10" x 9'11")Double glazed window to the side, shelving, radiator.
Bedroom 3
3.02m x 1.94m (9'11" x 6'4")Double glazed windows to the rear, velux window, radiator.
Shower Room
Separate shower cubicle with mira shower, wash hand basin, tiling, towel rail radiator.
Seperate WC
Low level wc, radiator, double glazed window to the side.
Outside
The property enjoys a long driveway providing parking for numerous cars. The front garden has been attractively landscaped and is predominately laid to lawn with a good variety of shrubs surrounding. There is useful shed and water tap for cleaning cars or watering the garden.At the rear is an attractive decking and rest of the garden has crushed slate which provides an excellent seating/bbq area.
Council Tax
Band C
Services
The property is on mains water and electricity. Heating and hot water is provided by an outside oil boiler and the tank is located at the rear. Drainage is provided by a communal septic tank which is managed by Aster Housing.

Property Location
Download and print Particulars
Energy Performance Certificates (EPCs)

