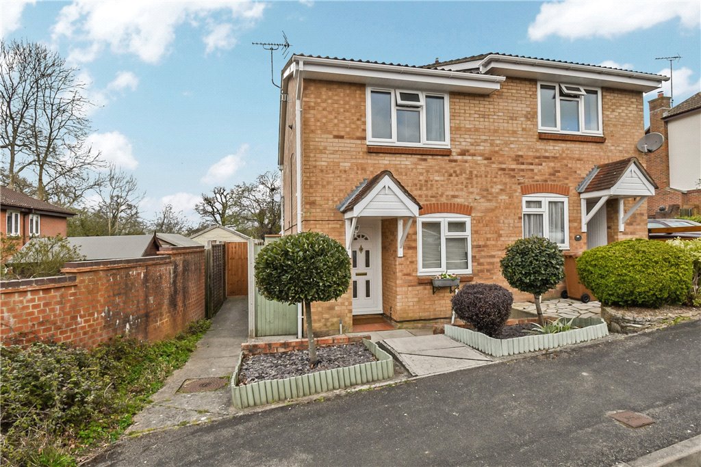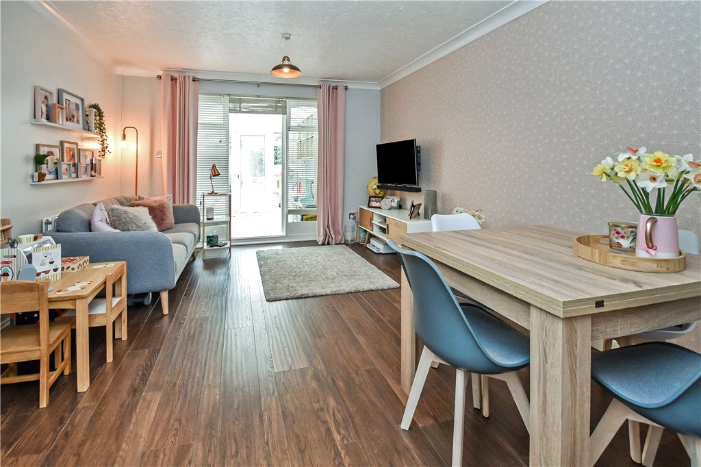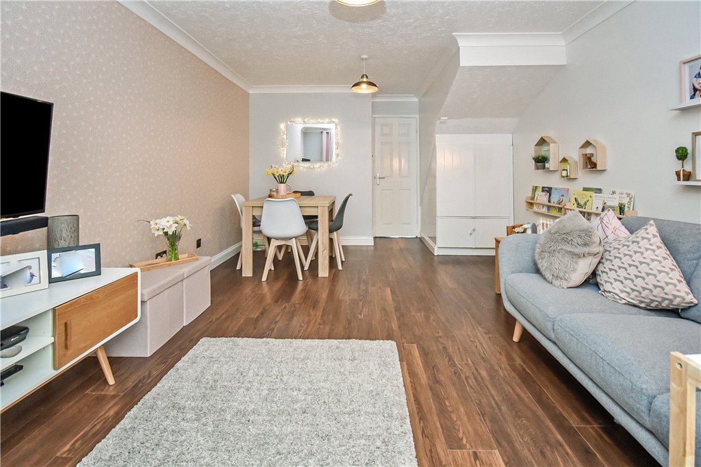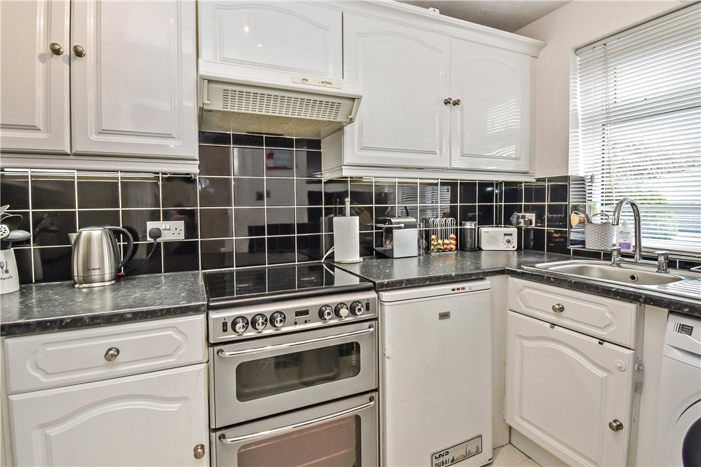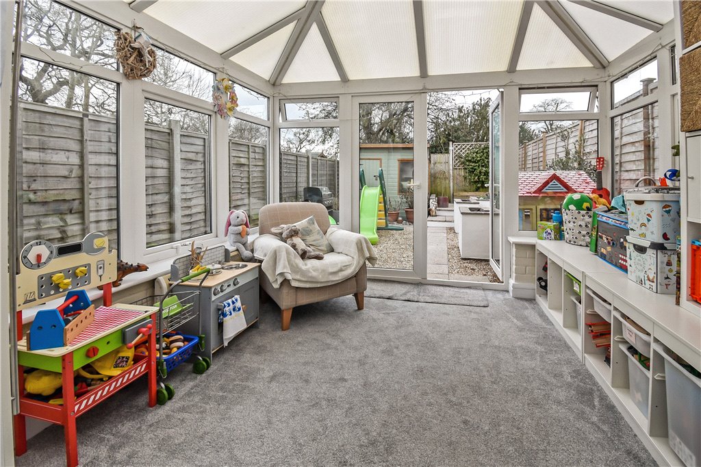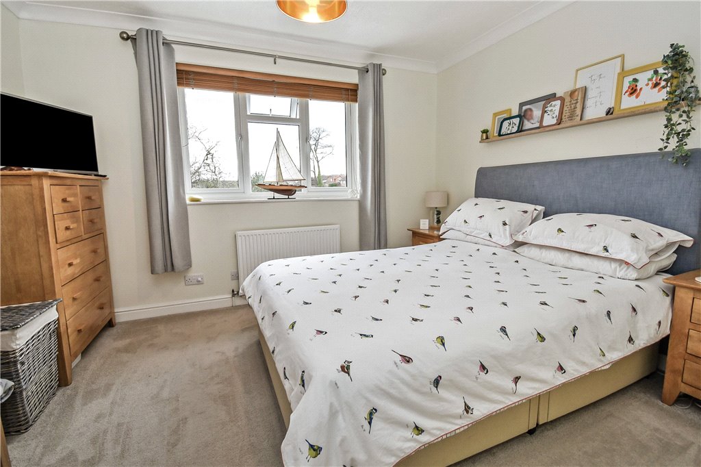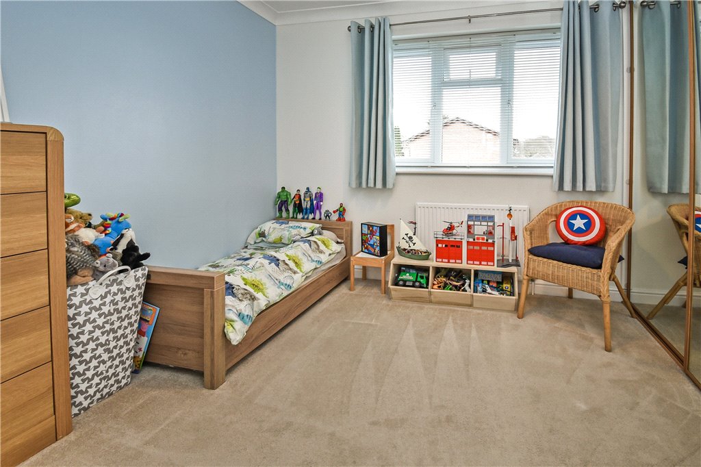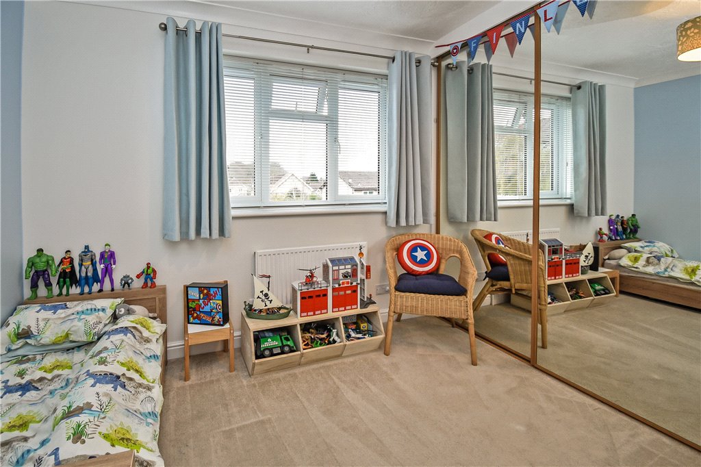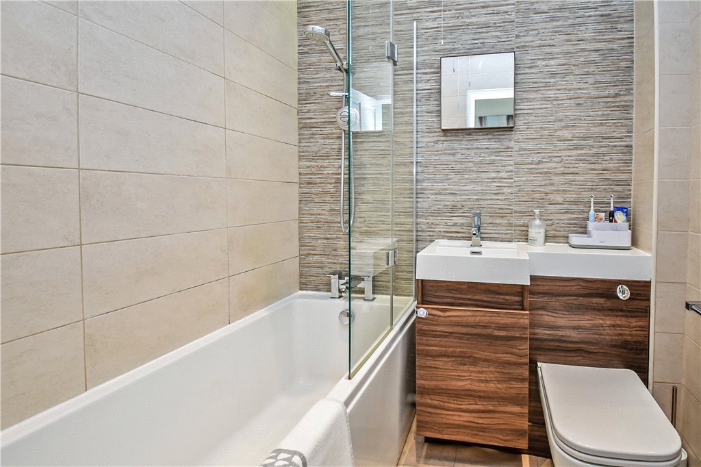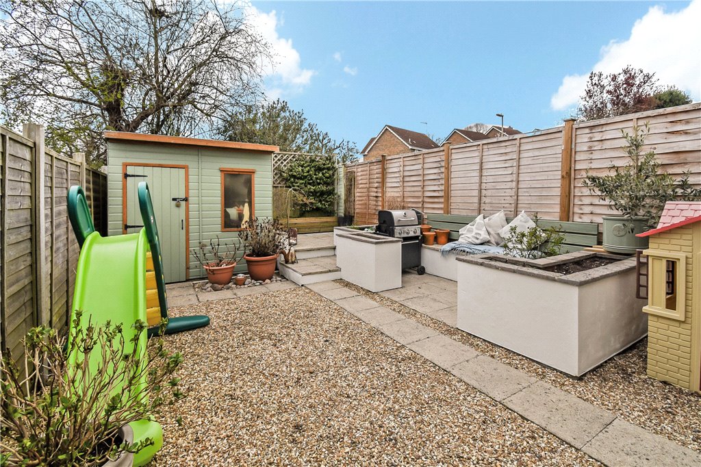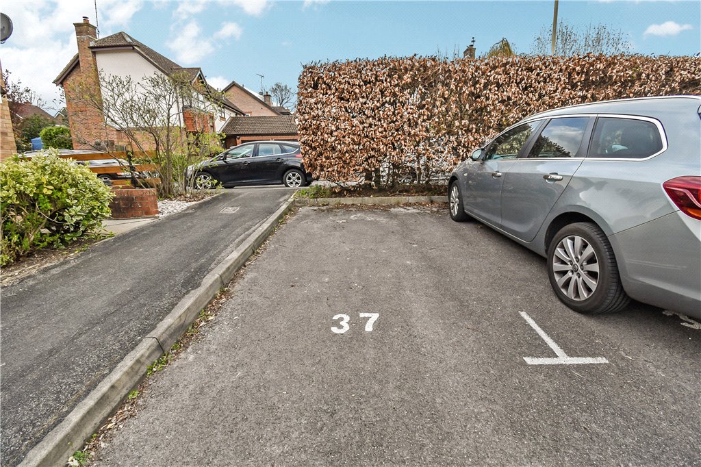We are pleased to welcome to the market this well presented TWO DOUBLE BEDROOM HOUSE. Accommodation comprises a 15ft+ living/dining room, modern bathroom as well as a private rear garden and off road parking.
Location
This popular residential road is located a short drive of the shops, restaurants and cafes of Romsey Town Centre. All main transport links are close at hand and there is a well-stocked convenience store within walking distance.
Entrance
The front of the property has a stepped pathway up to the covered entrance porch which has a storage cupboard and a double glazed front door through to:
Entrance Hall
Stairs leading to the first floor, radiator and doors to:
Kitchen
2.98m x 1.79m (9'9" x 5'10")Double glazed window to the front aspect, this modern kitchen comprises a range of wall hung and base level units with a work surface over incorporating a sink unit.Other features include space for a cooker and white goods. Plinth heater.
Living/Dining Room
4.77m x 3.59m (15'8" x 11'9")Windows and a door leading to the conservatory. The room has an understairs cupboard, television point and a radiator. Door to:
Conservatory
3.42m x 3.35m (11'3" x 11')Multiple double glazed windows with patio doors opening out to the garden and an electric heater.
First Floor Landing
Doors to:
Bedroom 1
3.60m x 3.04m (11'10" x 10')Double glazed window overlooking the garden, space for free standing furniture and a radiator.
Bedroom 2
3.60m x 2.80m (11'10" x 9'2")Double glazed window to the front aspect, built in cupboard and wardrobe and a radiator.
Bathroom
This stylish bathroom has a bath with a ditigal shower unit over, wash hand basin and a w.c. Heated towel rail.
Outside
Garden
This private rear garden has been largely laid to shingle with a patio area with seating ideal for entertaining. Other features include a wood built shed and a side pedestrian access.
Parking
There is an allocated parking space to the front of the property.
Additional Information
Sellers Position
Buying on
Drainage
Mains
Heating Type
Gas Central Heating
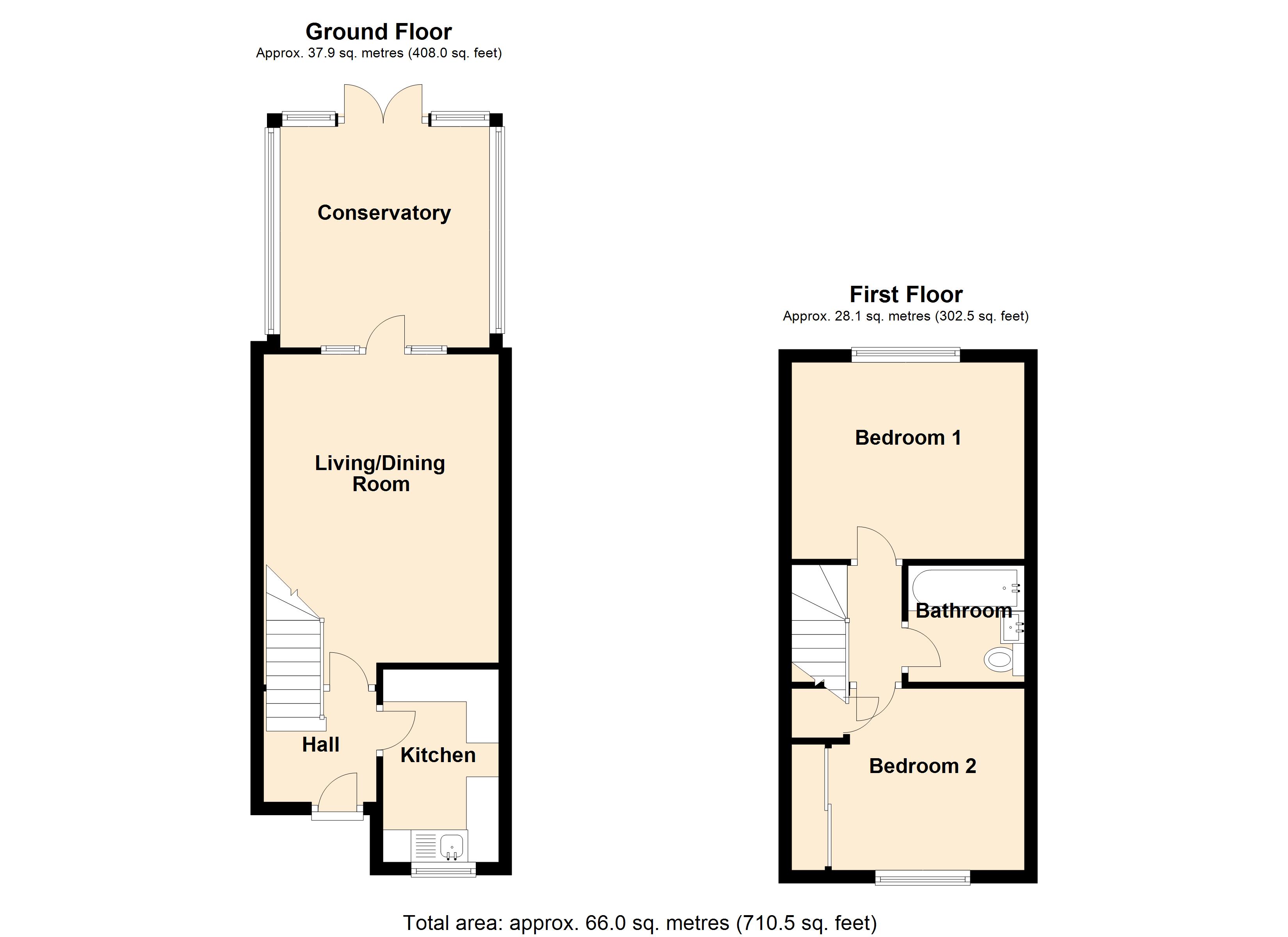
Property Location
Download and print Particulars
Energy Performance Certificates (EPCs)

