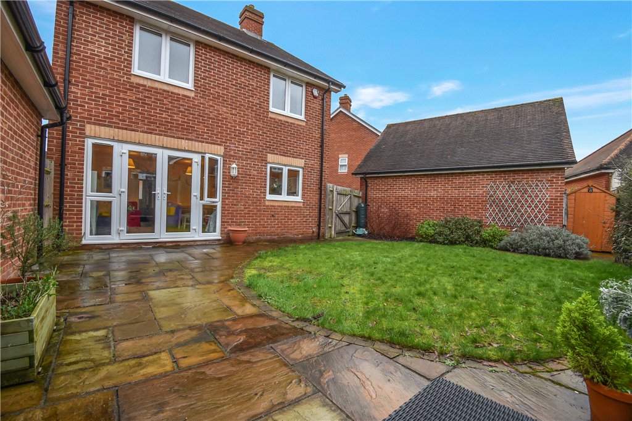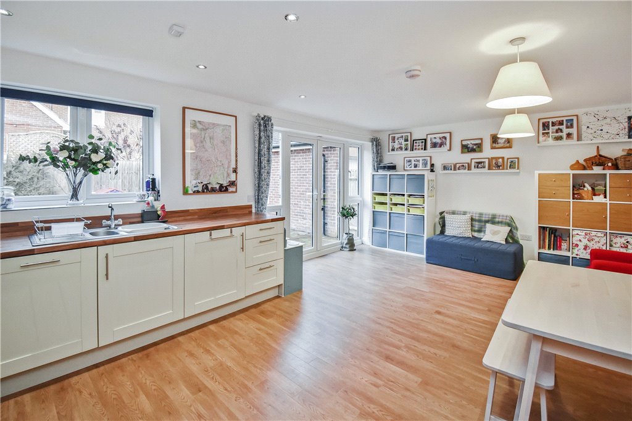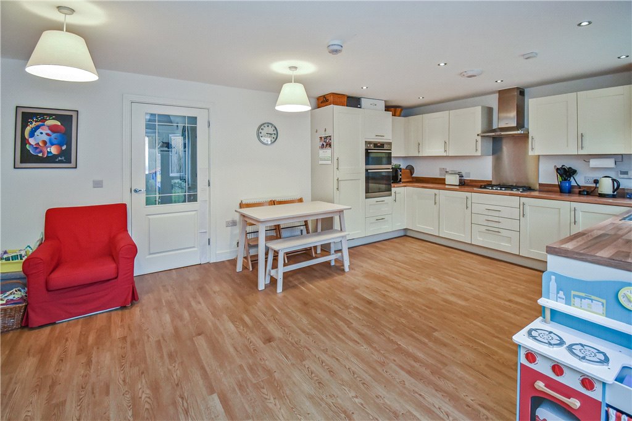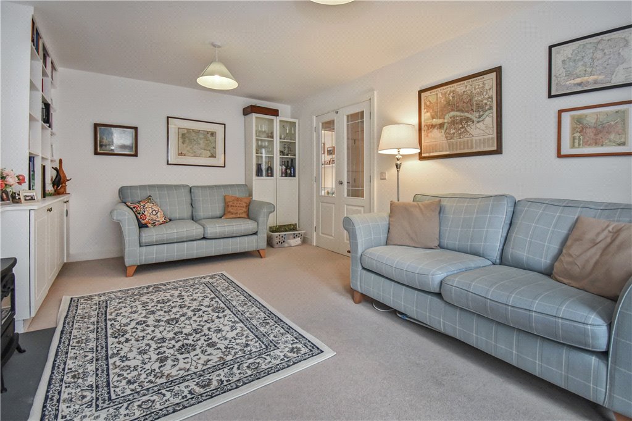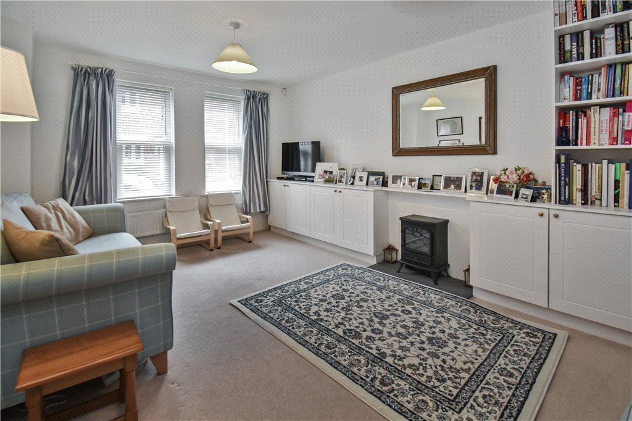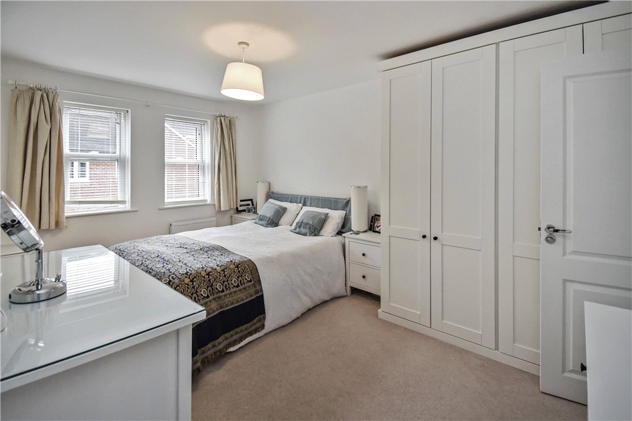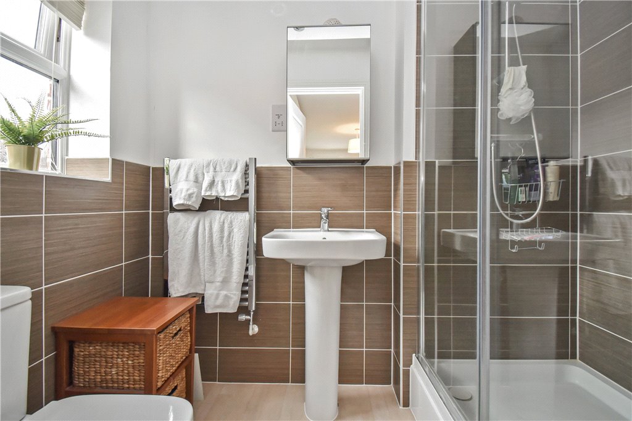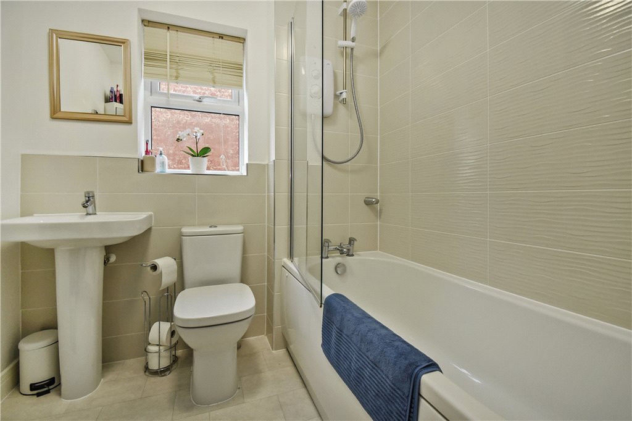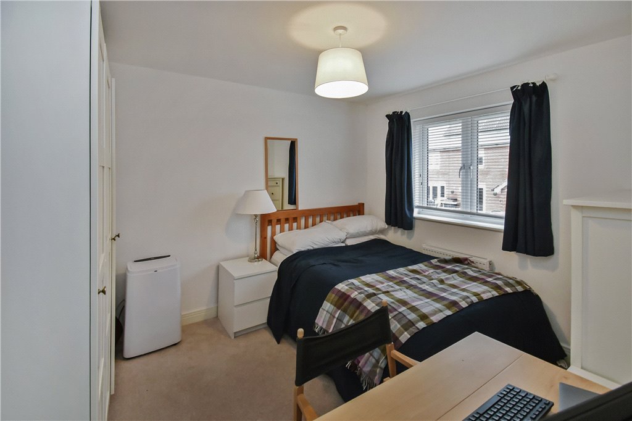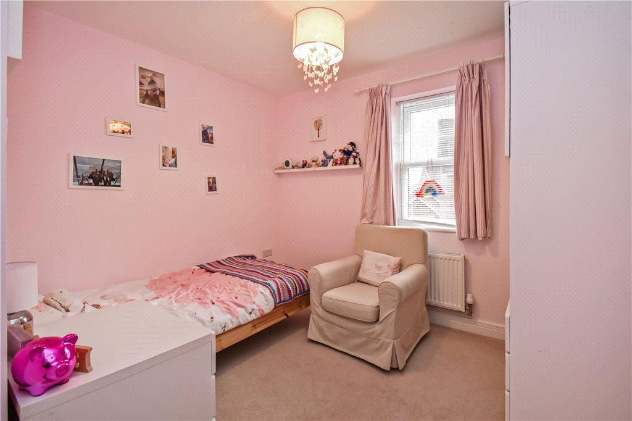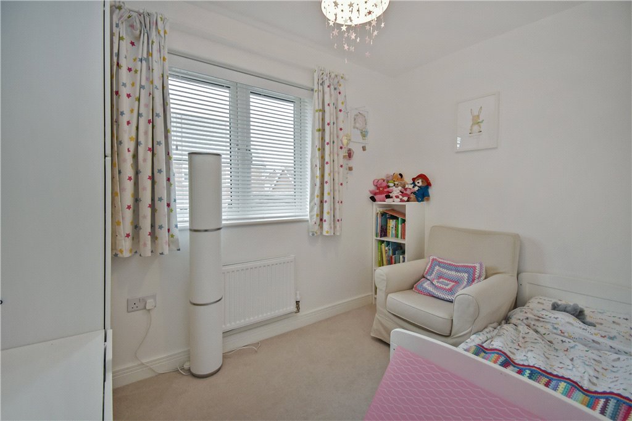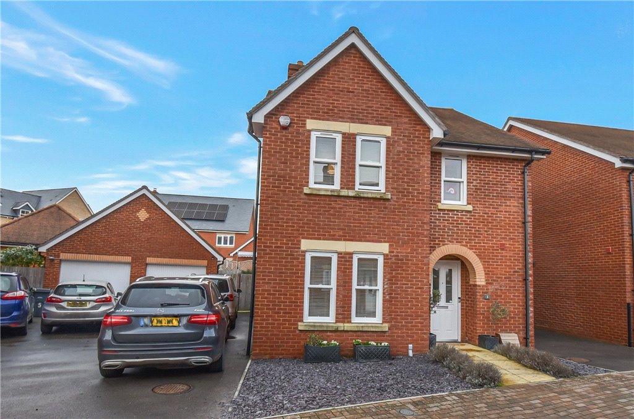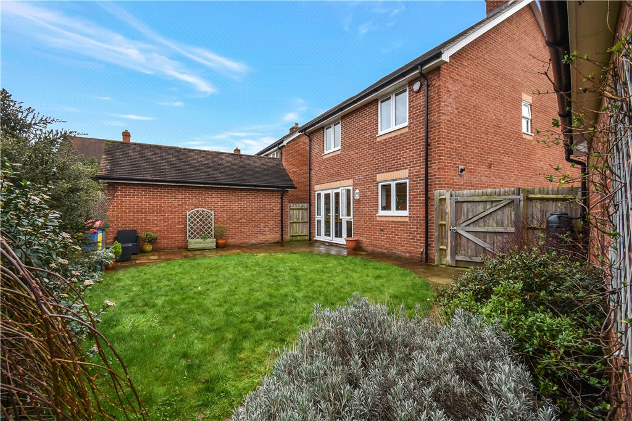We are pleased to welcome to the market this very well presented FOUR BEDROOM DETACHED house located in a quiet cul-de-sac. including an open plan kitchen/diner, downstairs cloakroom, en-suite and a GARAGE. NO FORWARD CHAIN.
Location
An impressive Detached house which is located on the favoured Abbotswood Area which enjoys a circular walk with views over Nature Reserve and small development of shops and community hall. Further shops, services and restaurants may be found in the Town Centre of Romsey. The M27 motorway is close at hand providing easy access routes to other parts of Southern Hampshire.
Entrance
From the road there is a pathway leading to the porch and front door
Entrance Hall
Kardean flooring, radiator, 2 useful storage cupboards, staircase to first floor.
Cloakroom
Low level wc, wash hand basin, radiator, double glazed window to the side.
Lounge
5.37m x 3.42m (17'7" x 11'3")Two double glazed windows to the front, radiator, built in booksheves and cupboards for storage.
Kitchen Dining Room
6.12m x 4.11m (20'1" x 13'6")Impressive room which provides ample space for food preparation, dining and seating with access to the garden via double glazed french doors. Range of fitted floor and wall cupboards and including fitted Hob,Oven,Washing Machine, Dishwasher,Fridge and freezer. There is a radiator and room is complimented by further Kardean flooring.
Landing
Access to loft space, radiator, cupboard housing Gas Boiler
Master Bedroom
4.62m x 2.09m (15'2" x 6'10")Two double glazed windows to front, radiator, fitted wardrobes.
En suite Shower Room
Shower cubicle, low level wc, wash hand basin, radiator.
Bedroom 2
3.46m x 3.05m (11'4" x 10'0")Double glazed window to rear, radiator.
Bedroom 3
2.98m x 2.90m (9'9" x 9'6")Double glazed window to front, radiator.
Bedroom 4
2.95m x 2.00m (9'8" x 6'7")Double glazed window to front, radiator.
Bathroom
Bath with shower over, wash hand basin, low level wc, radiator.
Outside
Garden
Paved patio area with a circular lawned area. There is side pedestrian gate leading to the driveway.
Garage & Off Road Parking
Single garage with further parking for a number of cars.
Additional Information
Sellers Position
No Forward Chain
Heating
Gas Fired Central Heating
Drainage
Mains
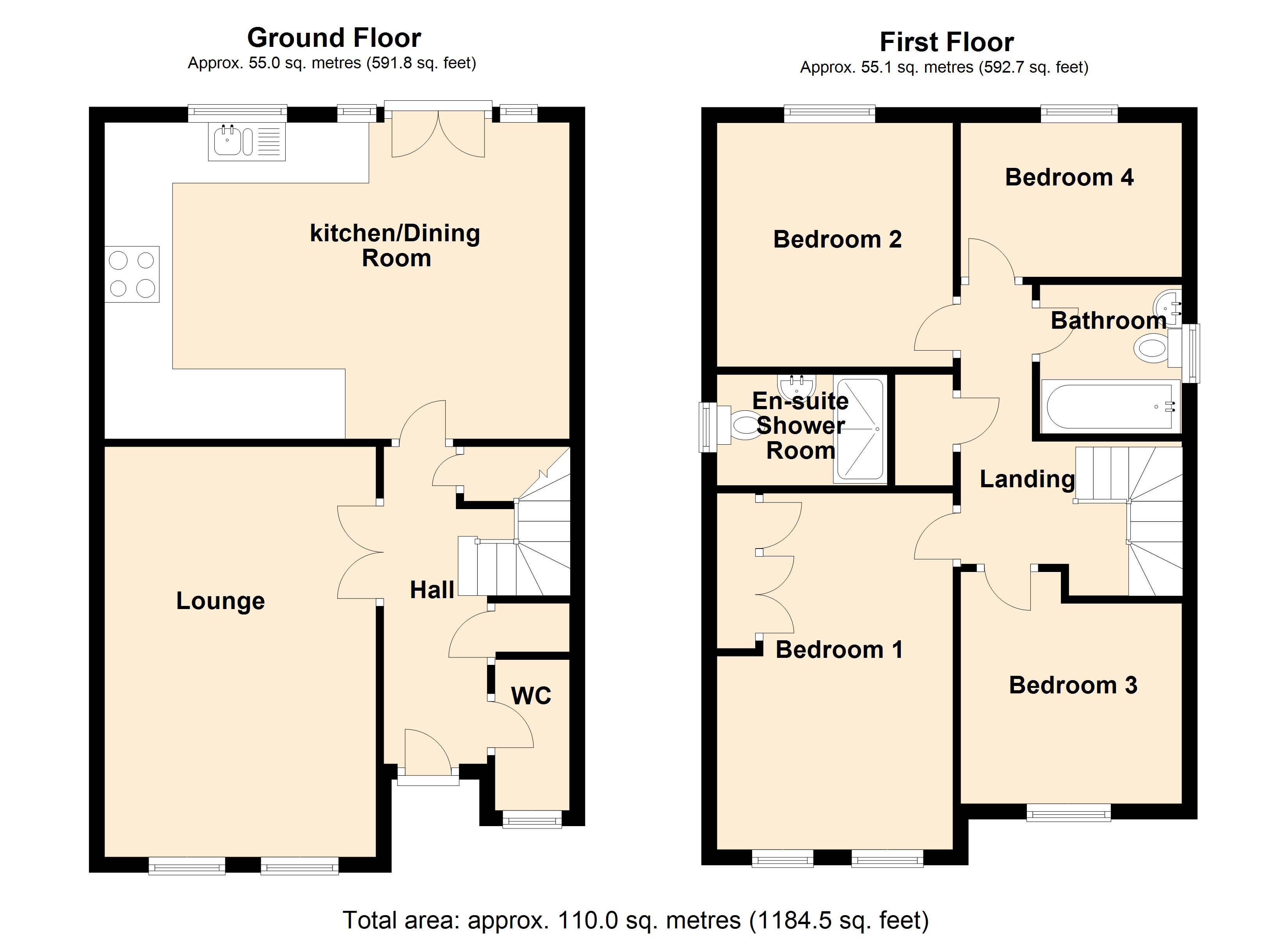
Property Location
Download and print Particulars
Energy Performance Certificates (EPCs)

