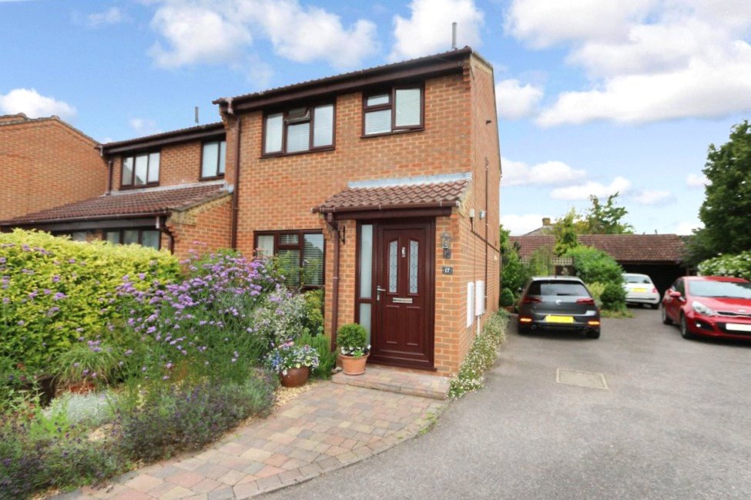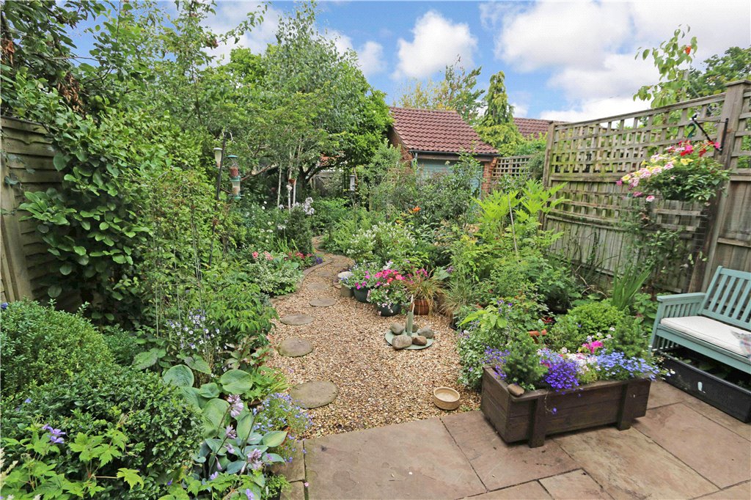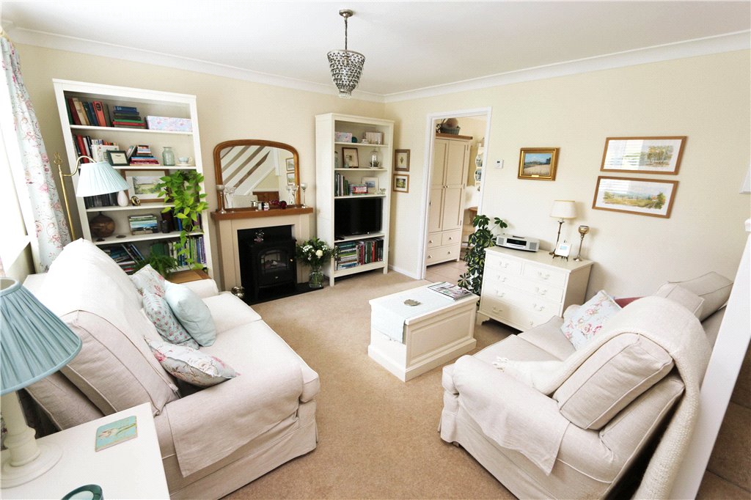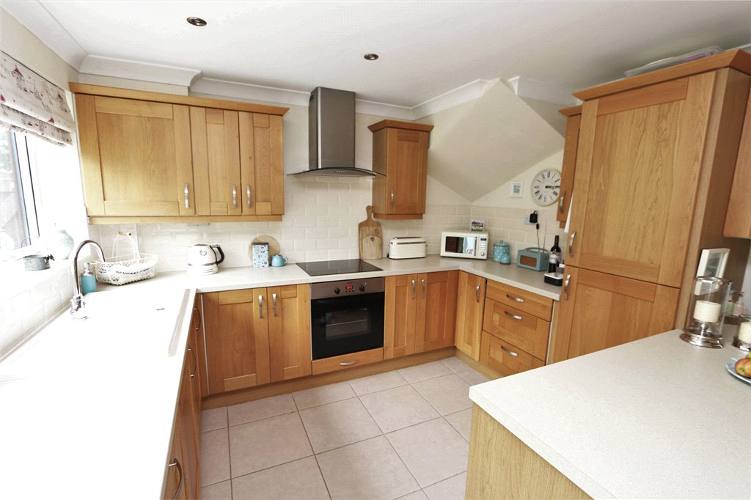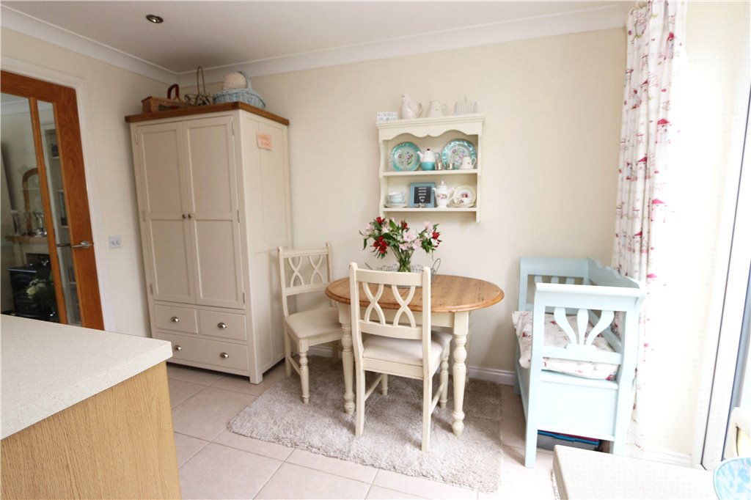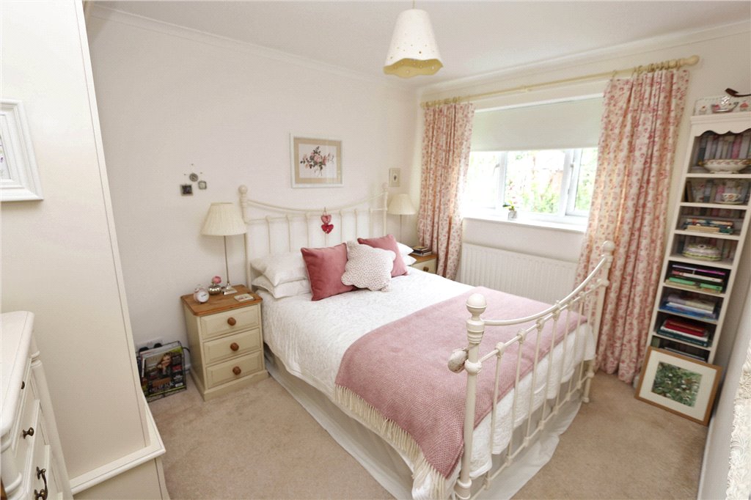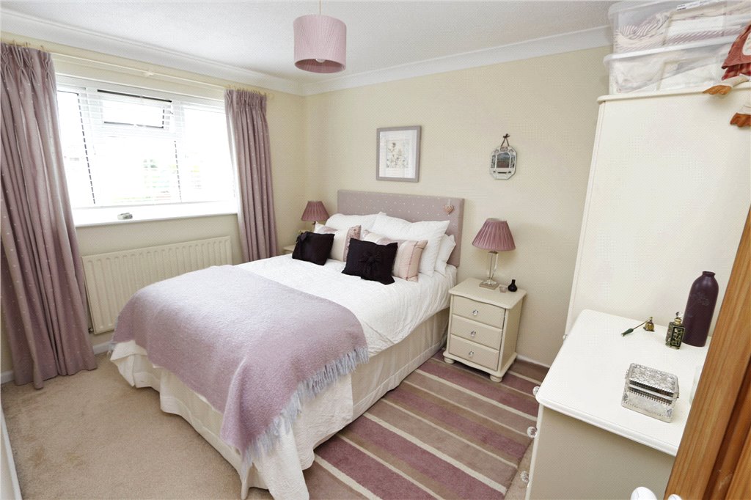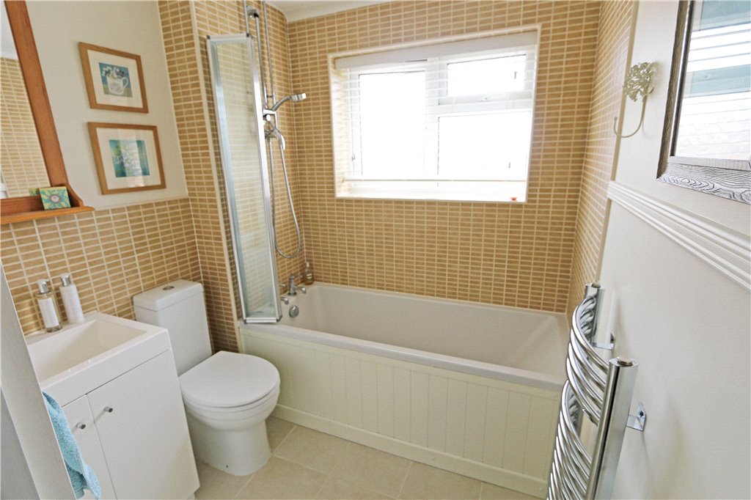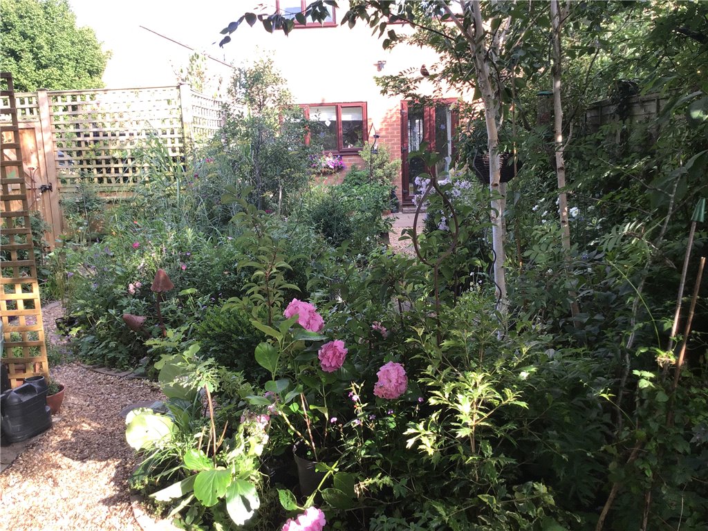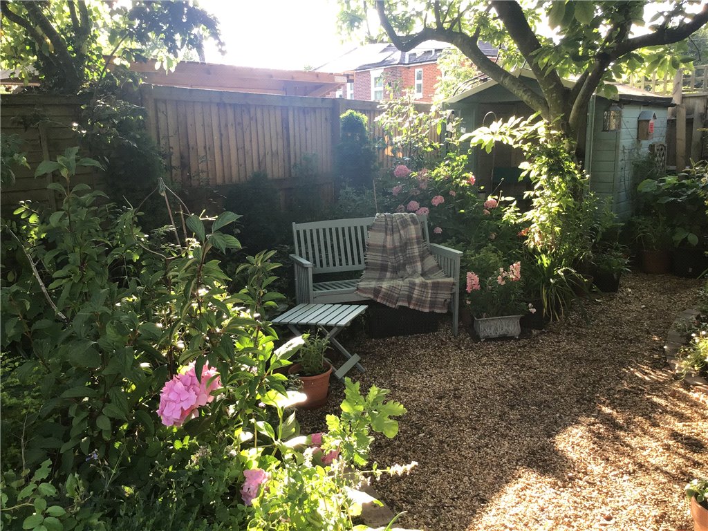Located on the Tadburn estate and within a short walk of Romsey Town Centre this immaculate semi-detached house has a good sized garden and has parking for a least two cars.
Location
Situated on the popular Tadburn estate and positioned in a short walk frpm Romsey town centre and train station as well as the Tadburn Meadows Nature Reserve, this immaculately kept semi-detached house benefits from a good size and well-stocked landscaped rear garden. The house comprises three bedrooms, lounge and kitchen/diner and driveway for at least two cars.
Entrance
The property is approached via a small path to the front door. In addition there is a part-shared tarmac driveway providing access through to the garage and off road parking for several cars in front of the garage.
Entrance Lobby
Providing space for coats and shoes with door leading to:
Living Room
4.60m x 3.58m (15'1" x 11'9")Enjoys a window overlooking front garden, radiator, access to the first floor with under stairs storage cupboard and a tv point.
Kitchen/Dining Room
4.60m x 3.28m (15'1" x 10'9")This light and airy room enjoys views to the garden with a window and French Doors. There is a modern fitted kitchen with a range of fitted floor and wall cupboards and work surface over incorporating a one and half drainer sink unit. Other features include a built in oven, four ring hob with extractor over, built in fridge/freezer, built in dish washer, built in washing machine, tiled floor, ample space for dining table.
Landing
Access to a part boarded loft space.
Master Bedroom
3.45m x 2.64m (11'4" x 8'8")Window overlooking the rear garden, radiator, tv point.
Bedroom 2
3.45m x 2.64m (11'4" x 8'8")Window overlooking the front garden, radiator.
Bedroom 3
2.44m x 1.85m (8'0" x 6'1")Window to the rear, radiator.
Bathroom
This well presented bathroom with a modern white suite includes a bath with shower over, a built in square vanity unit and low level wc. Points to note include a tiled floor, heated towel rail and a window.
Outside
Garage and Parking
Detached from the house and with additional parking directly in front.
Rear Garden
In excess of 60 feet this private rear garden has been redesigned and enjoys a large number of shrubs and plants . There is a summer house, shed and a gate providing rear pedestrian access through to an adjacent footpath.
ADDITIONAL INFORMATION
Seller Position:
Looking to buy a property
Drainage
Mains
Primary School
Romsey Primary School
Secondary School
The Mountbatten School
Approximate Age
Built in the 1980's
Tenure
Freehold
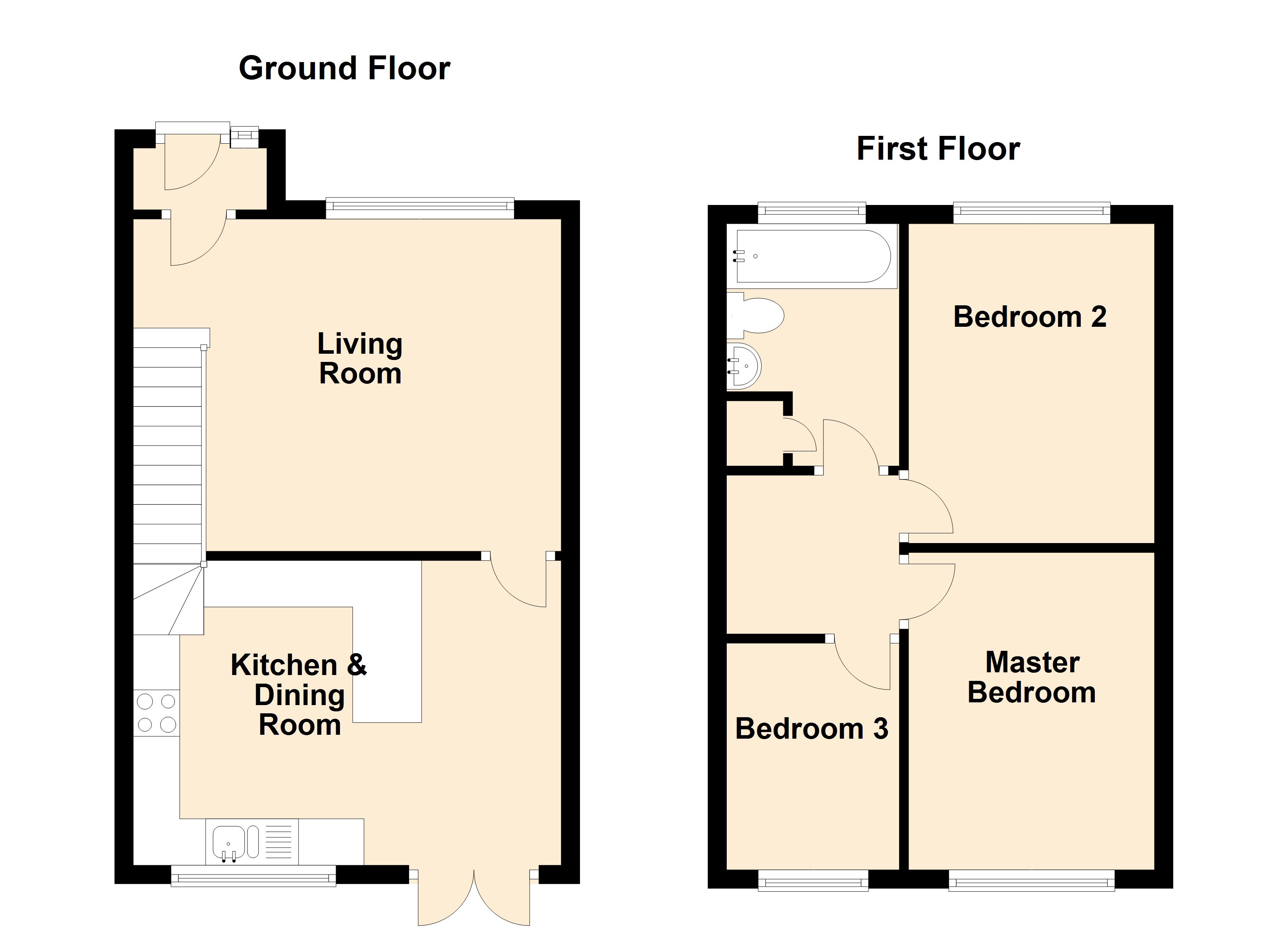
Property Location
Download and print Particulars
Energy Performance Certificates (EPCs)

