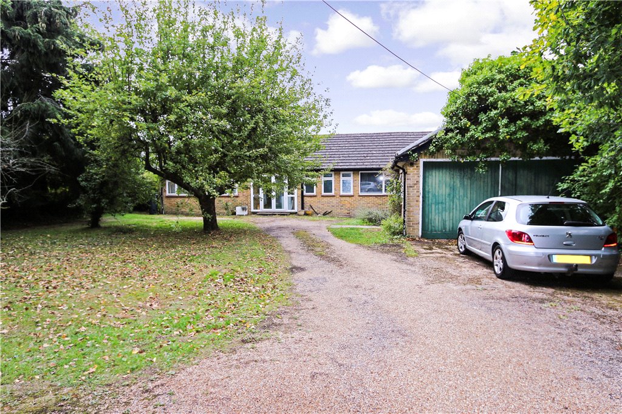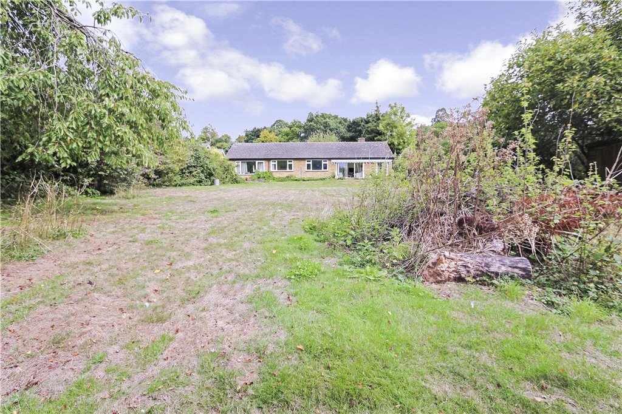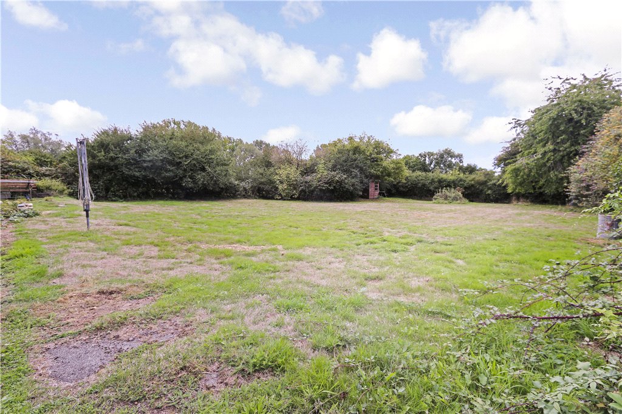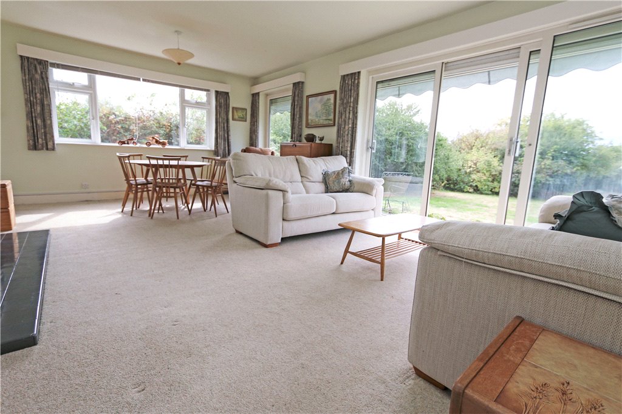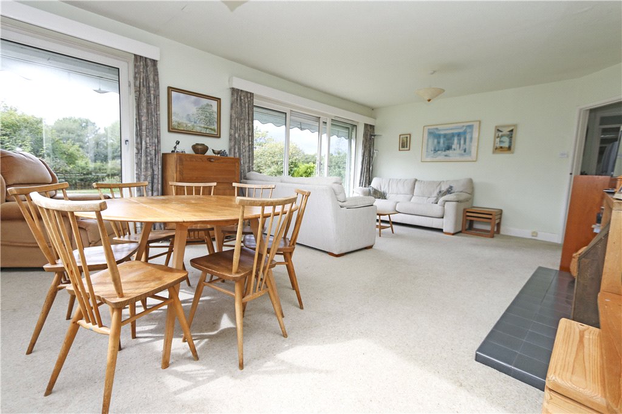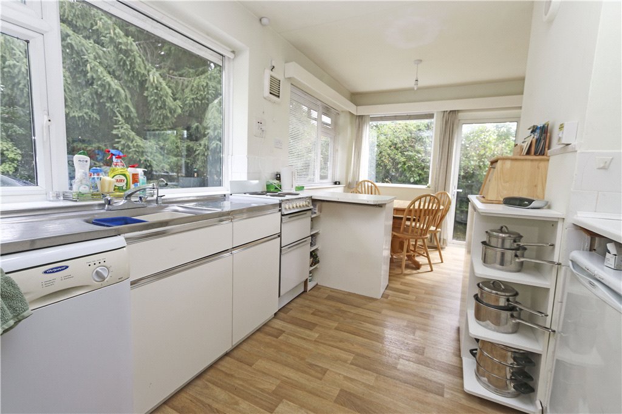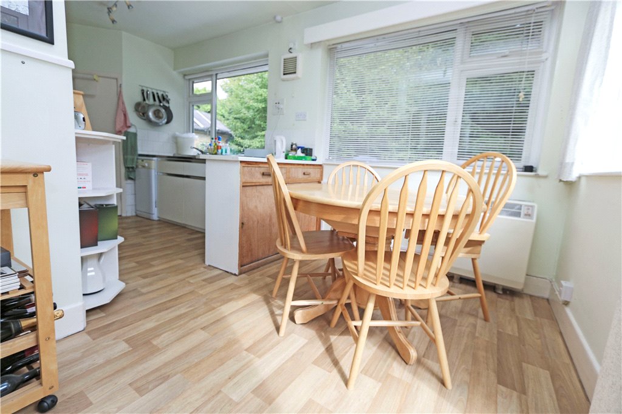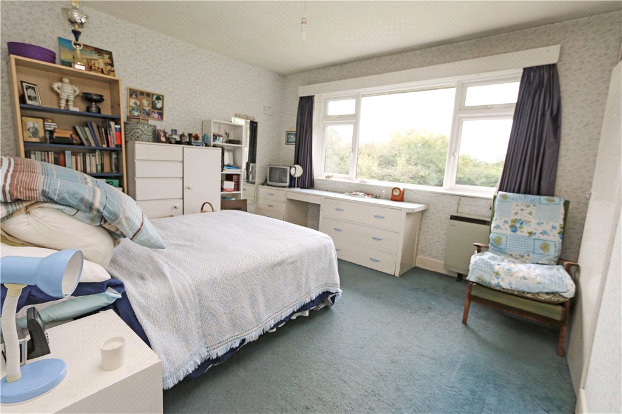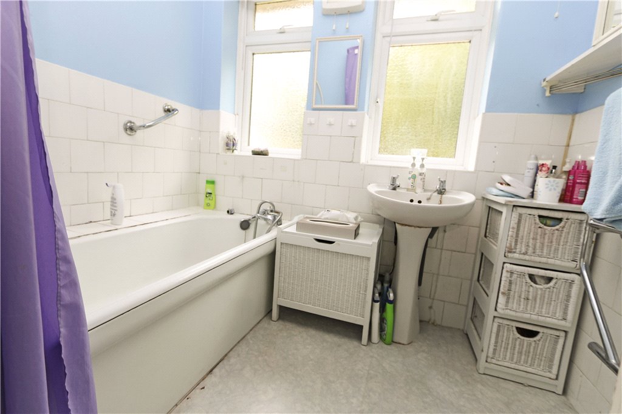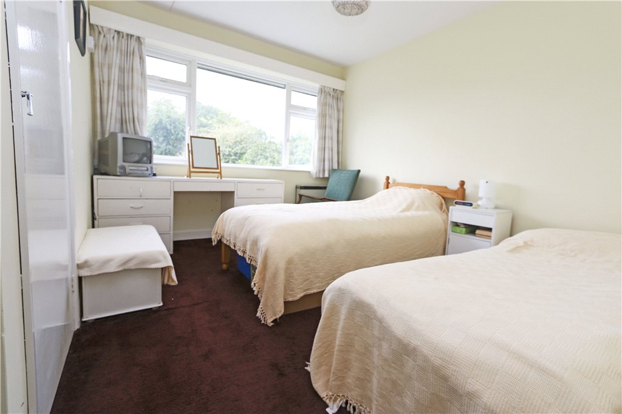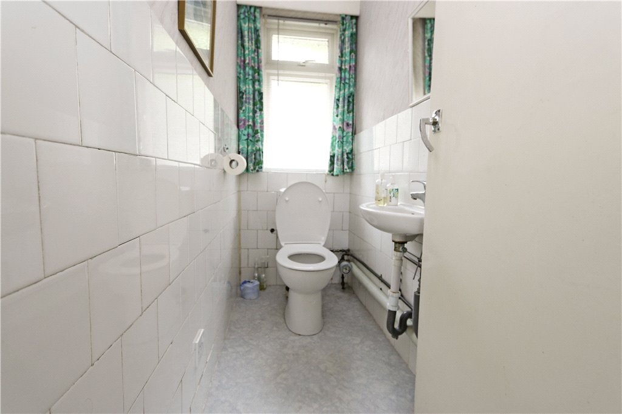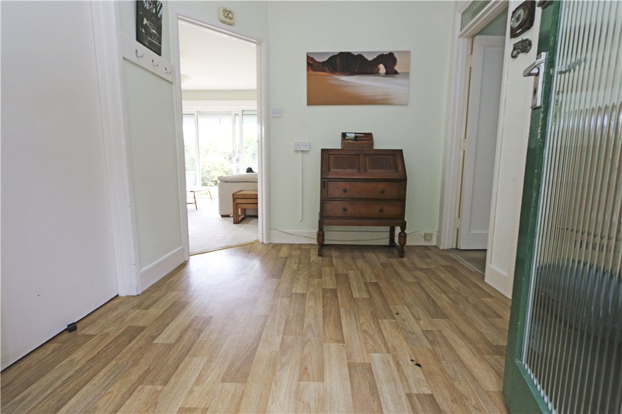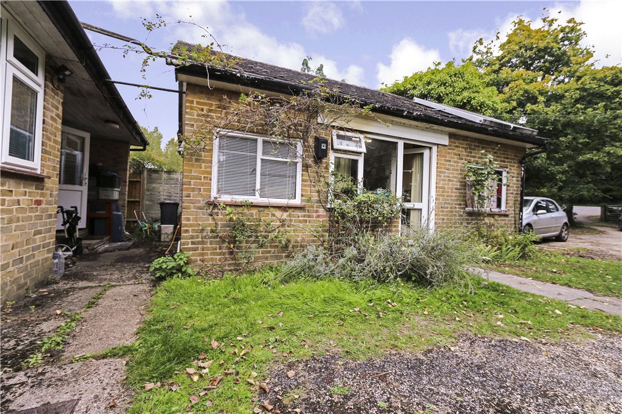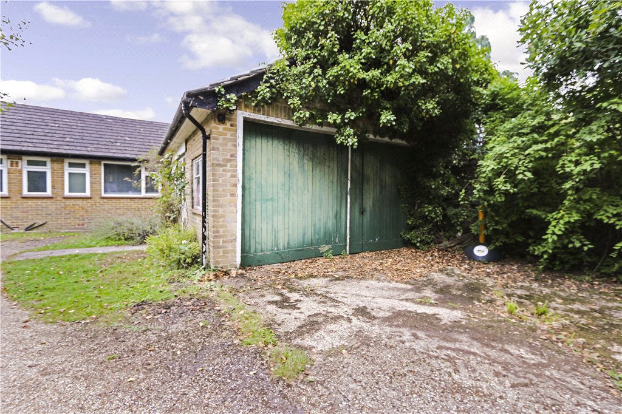THREE/FOUR BEDROOM BUNGALOW with a LARGE PLOT offering versatile living accommodation with an ANNEXE option. 20'9" living room, large OUTBUILDING, ample OFF ROAD PARKING, a large garden and NO FORWARD CHAIN.
Location
This popular location is situated a short drive of the shops, restaurants and cafes of Romsey town center. Main transport links are close at hand.
Entrance
Set back and off the main thoroughfare, the front of the property has been predominantly laid to lawn with a selection of shrubs and trees. There is a part gravel track providing ample off road parking and access through to the outbuilding and front door:
Entrance Porch
Enclosed entrance porch with double glazed windows and a further door through to the entrance hall.
Entrance Hall
2.82m x 2.39m (9'3" x 7'10")(maximum measurements) Cupboard and doors to:
Kitchen/Dining Area
5.60m x 2.70m (18'4" x 8'10")(maximum measurements) Benefitting from three double glazed windows and a door leading to the garden this open plan fitted kitchen/dining area comprises of a range of wall hung and base level units with a roll top work surface over incorporating a drainer sink unit. Other features include space for a cooker, space and plumbing for a dishwasher, space for a fridge freezer, integrated cupboard, a walk in larder and a door to the living room.
Living Room
6.32m x 4.07m (20'9" x 13'4")(maximum measurements) Double glazed windows to both the side and rear aspects and wide double glazed sliding doors through to the largely West facing garden patio with retractable sun awning. This light and spacious living room offers excellent views over the garden and features an open fireplace.
Inner Hall
Doors to:
Bedroom 2
3.92m x 3.46m (12'10" x 11'4")(maximum measurements) Double glazed window to the rear aspect and a built in cupboard.
Bedroom 3
3.46m x 3.25m (11'4" x 10'8")Double glazed window to the rear aspect and a cupboard.
Bathroom
2.23m x 2.15m (7'4" x 7'1")(maximum measurements) Two obscure windows to the front aspect, a bath and a wash hand basin.
W.C.
Obscure double glazed window to the front aspect and a wash hand basin.
Bedroom 4
3.35m x 2.14m (11' x 7'0")Double glazed window to the front aspect.
Annexe area/Bedroom 1
6.05m x 4.27m (19'10" x 14'0")(maximum measurements) With a double glazed window and door to both the front and rear aspects. This versatile space benefits from a small kitchen area and a bathroom/en-suite.
Bathroom 2/en-suite
2.02m x 1.61m (6'8" x 5'3")Obscure window to the front aspect. This three piece suite includes a bath, a wash hand basin and a low level w.c.
Outbuilding
This versatile brick built outbuilding is a part conversion of a double garage offering storage space, a cloakroom, office, laundry room and access to a the loft space.
Gardens
Fully enclosed connected large front & back gardens with fruit trees, mainly laid to lawn.
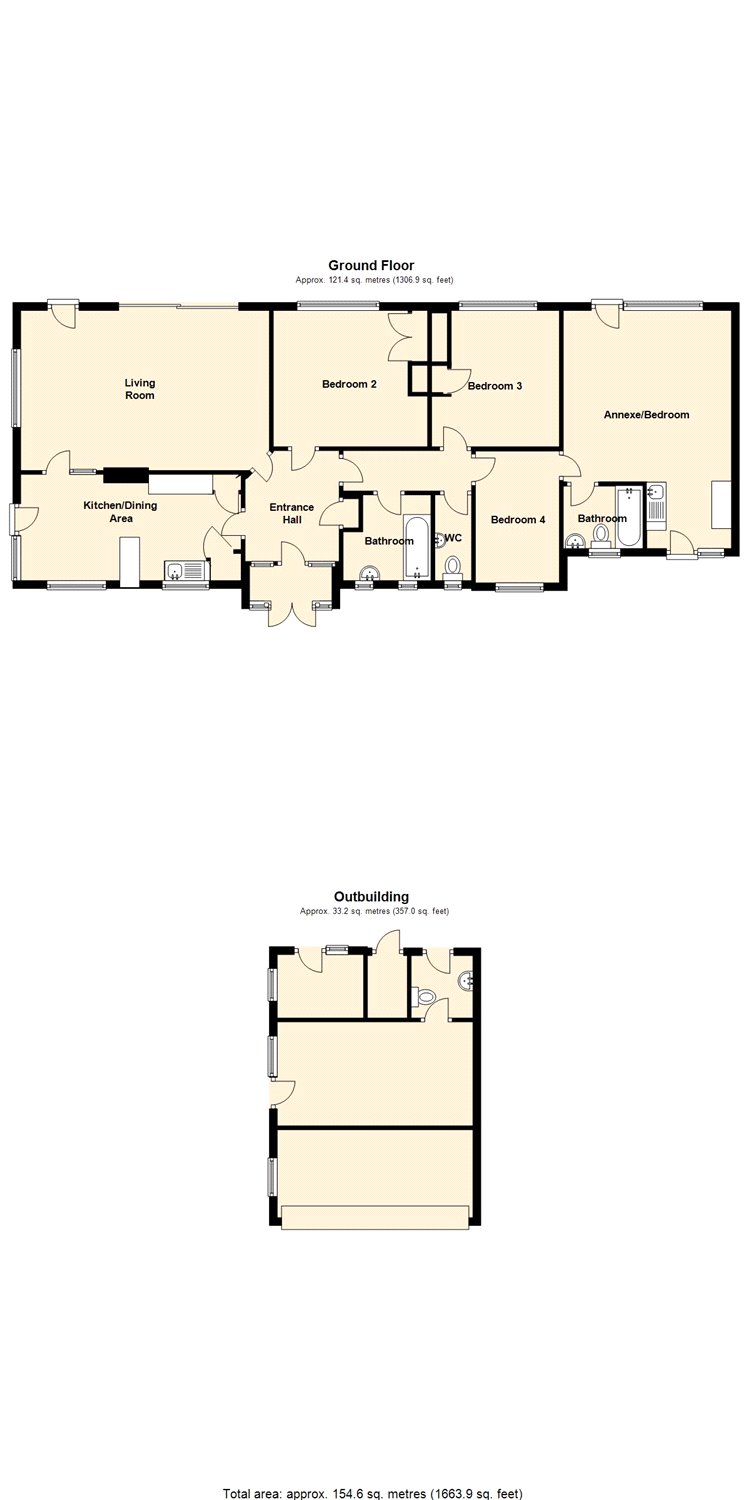
Property Location
Download and print Particulars
Energy Performance Certificates (EPCs)

