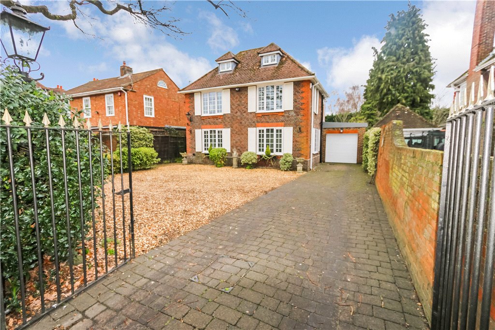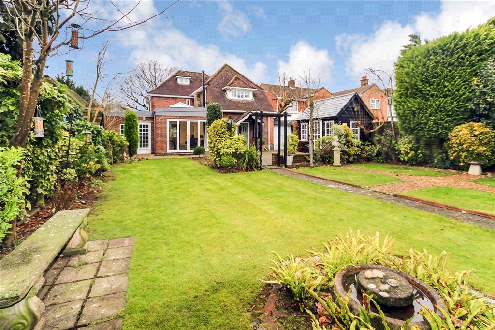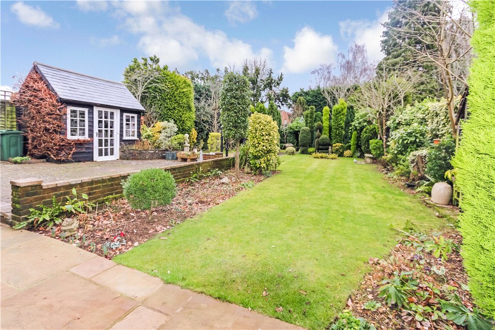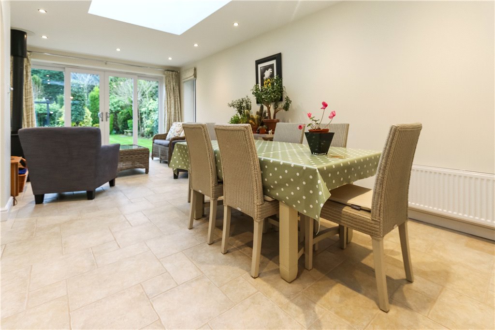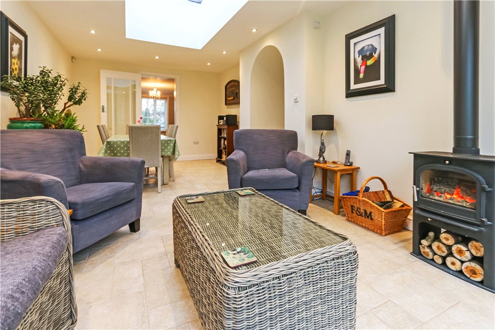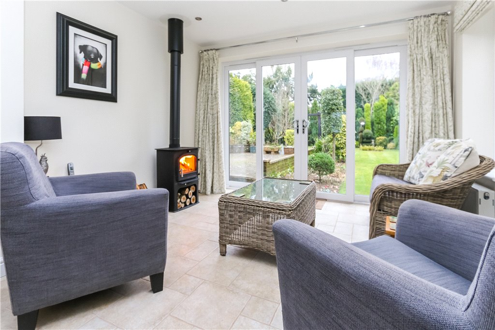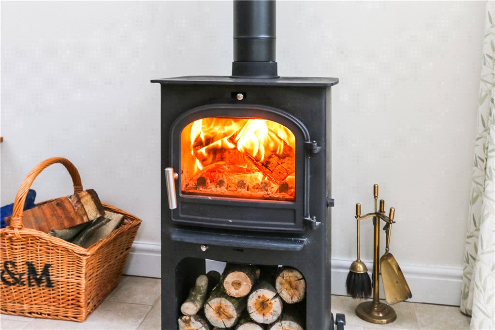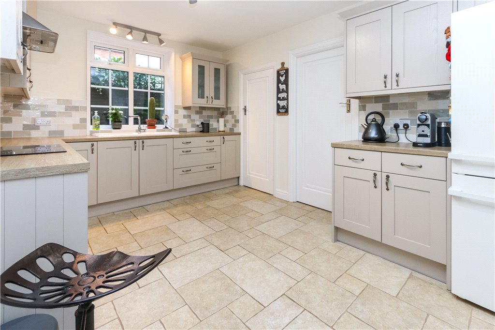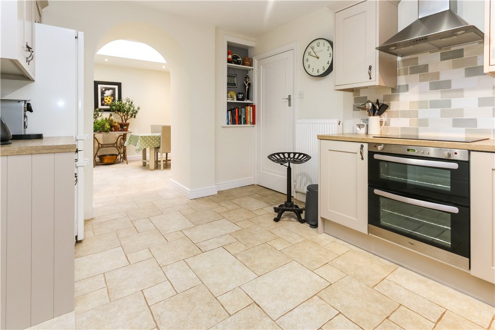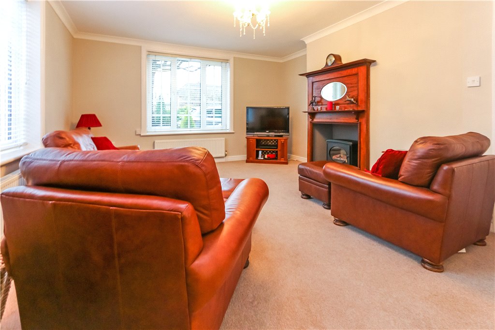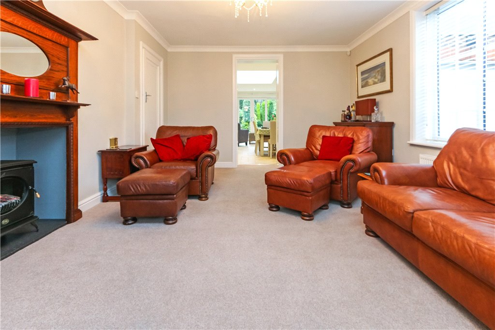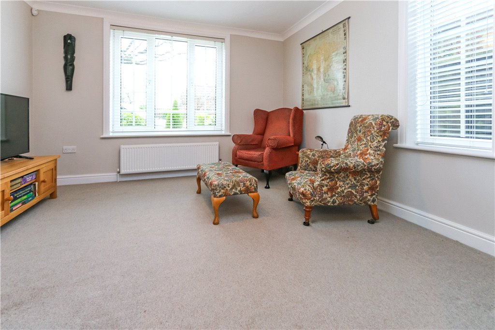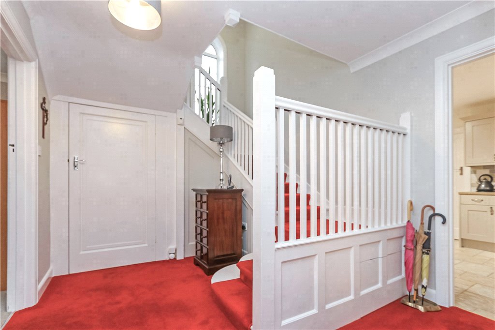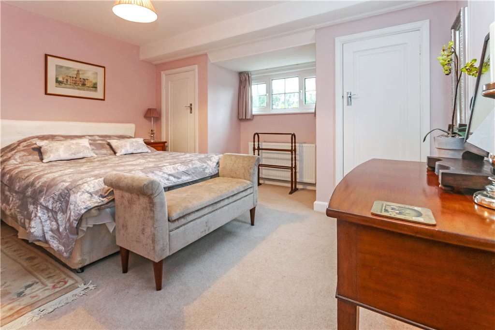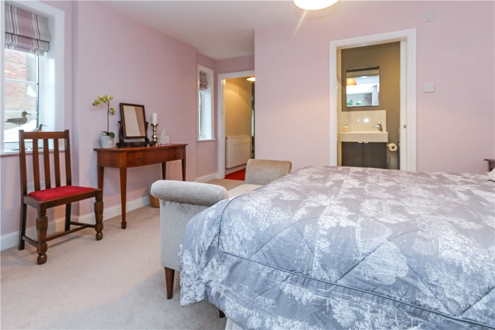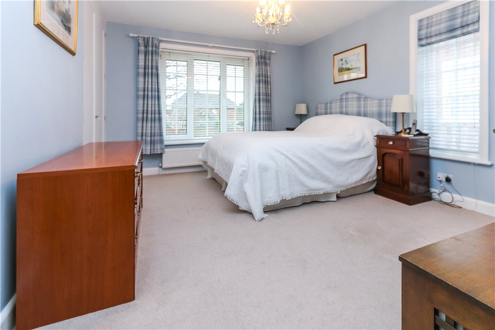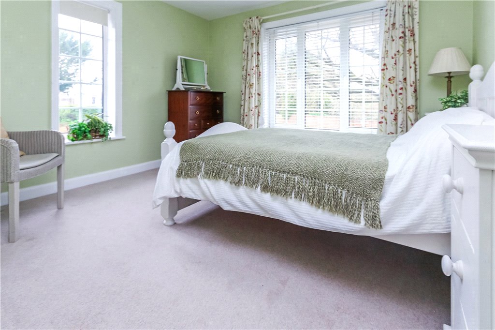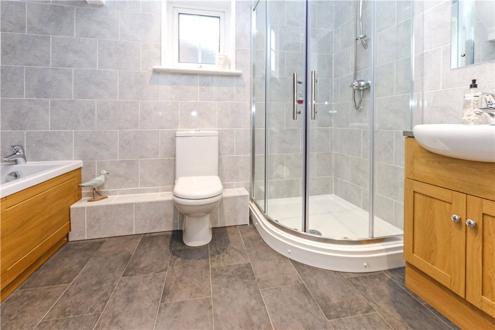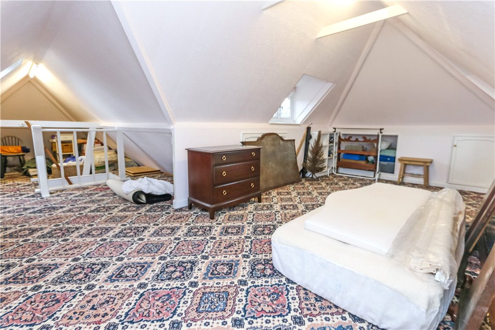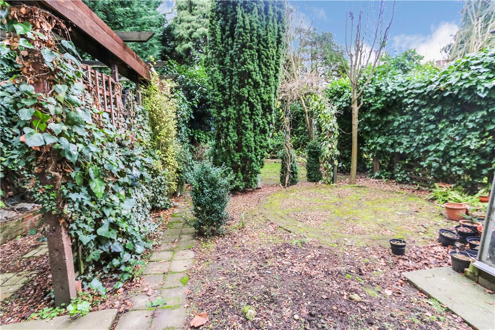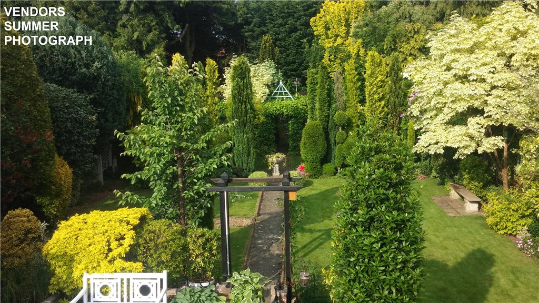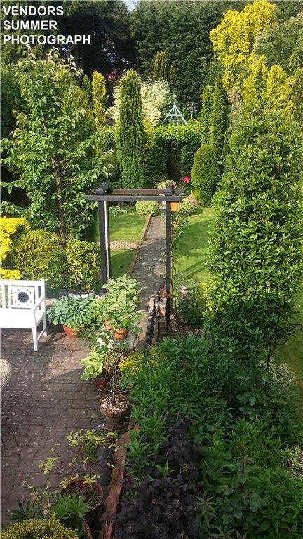Located in CENTRAL ROMSEY this exclusive FOUR BEDROOM DETACHED character property offers excellent living accommodation complemented by a well established generous rear garden and a GARAGE. AMPLE OFF ROAD PARKING. NO FORWARD CHAIN.
Summary
Located in central Romsey this exclusive character property offers excellent living accommodation complemented by a well established generous rear garden.
Entrance Porch
Under stairs cupboard with window and door to:
Entrance Hall
Featuring an elegant staircase with a gradual incline leading to the first foor. Doors to:
Study/Bedroom 4
3.78m x 3.64m (12'5" x 11'11")(measurements excluding recess) This versatile room benefits from two double glazed windows.
Living Room
5.30m x 4.19m (17'5" x 13'9")(maximum measurements) Two double glazed windows featuring space for an electric fireplace with an impressive wood surround.
Kitchen
4.21m x 3.02m (13'10" x 9'11")Double glazed window to the side aspect. This modern fitted kitchen comprises of a range of wall hung and base level units with a roll top work surface over incorporating a drainer sink unit. Other features include a built in oven with a four ring hob and extractor hood over a fitted dish washer, a water softener installed in 2015 and space for a free standing fridge/freezer. Doors through to a larder, utility room and cloakroom with a door through to the rear patio. Open plan access through to:
Family Room/Dinng Area
6.91m x 3.37m (22'8" x 11'1")(maximum measurements) This light and spacious room offers excellent views of the rear garden which can be accessed via double glazed sliding doors. The room also benefits from a roof lantern window and a log burner.
First Floor Landing
With the advantage of a double glazed window to the side aspect and doors to:
Master Bedroom
4.23m wideWith multiple double glazed windows, built in storage cupboards reaching into the eaves and door to:
En-Suite Shower Room
This modern three piece suite includes a wash hand basin a w.c. and a panel enclosed shower cubicle.
Bedroom 2
4.20m x 3.54m (13'9" x 11'7")(measurements excluding wardrobes) Two double glazed windows and built in wardrobes.
Bedroom 3
4.20m x 3.59m (13'9" x 11'9")(maximum measurements) Two double glazed windows.
Bathroom
3.09m 2.05mObscure double glazed window. This four piece suite includes a panel enclosed shower unit, bath, a w.c. and wash hand basin
Loft Room
Accessed via a fixed ladder which is neatly hidden behind doors in the landing. The loft room provides excellent storage space and benefits from multiple skylight windows.
Garage
5.98m x 2.86m (19'7" x 9'5")Accessed via an electric roller door to the front aspect and via a pedestrian door to the rear. Points to note include both power and light and a window to the rear aspect.
Garden
This generous and well established rear garden boasts a fantastic selection of shrubs and trees. It has been partly laid to lawn with a patio dining area adjoining the property and has the advantage of a wood built summer house.
ADDITIONAL INFORMATION
Vendors Position:
No forward chain
Heating Type
Mains gas
Drainage:
Mains drainage
Tenure:
Freehold
Primary School:
Romsey Primary School
Secondary School:
The Romsey School
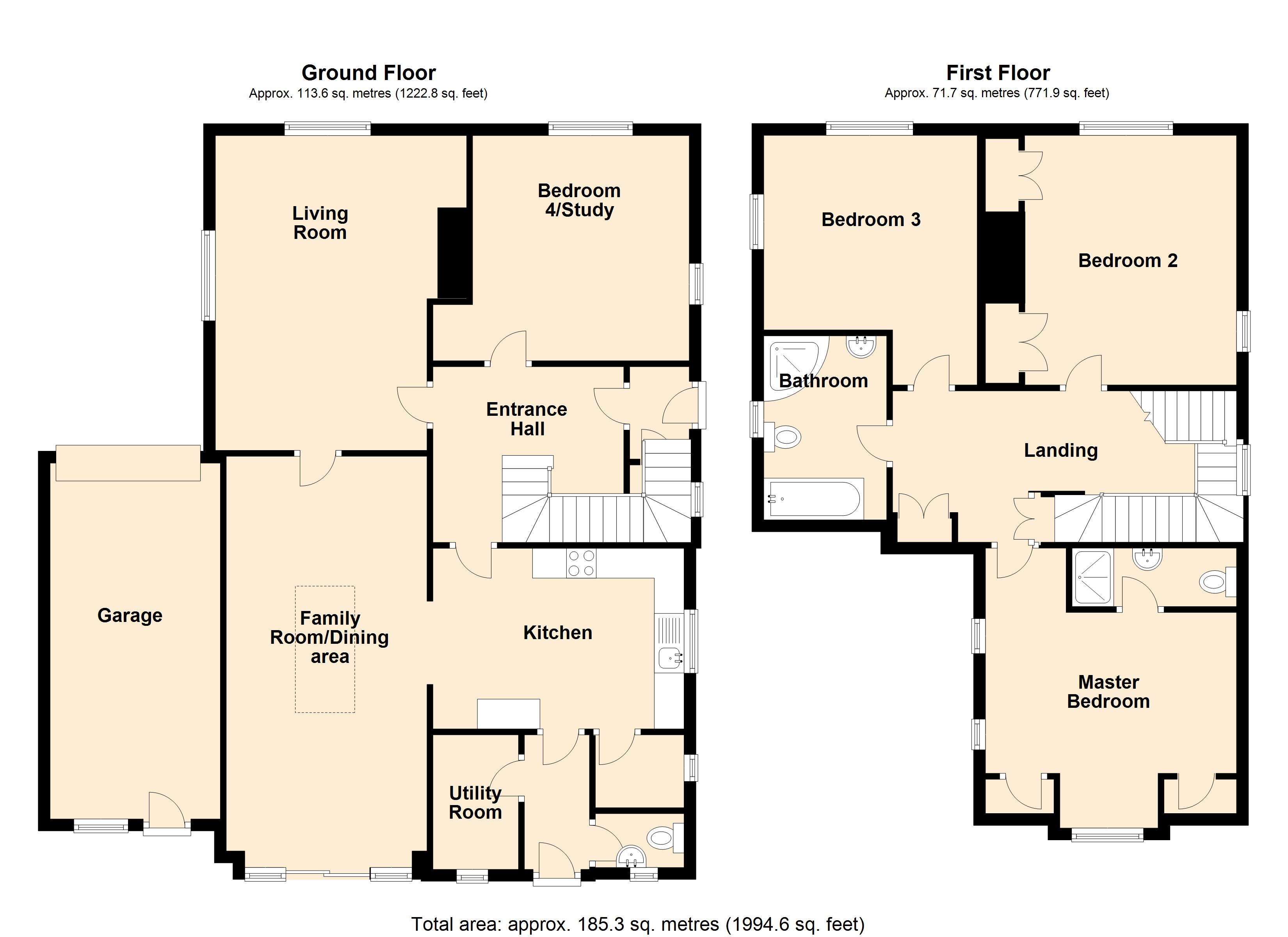
Property Location
Download and print Particulars
Energy Performance Certificates (EPCs)

