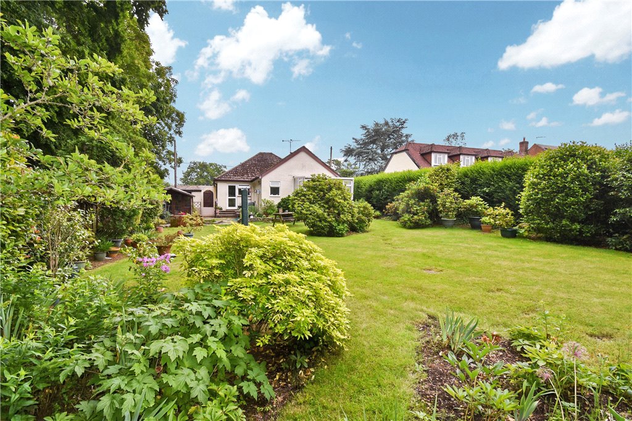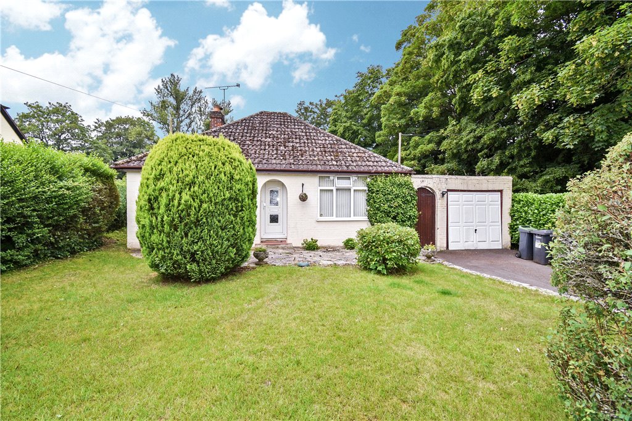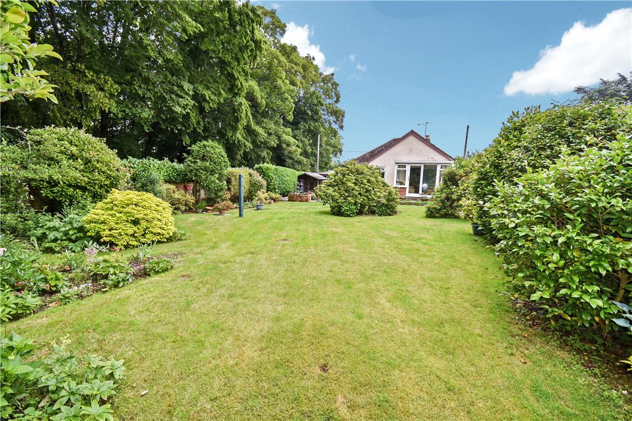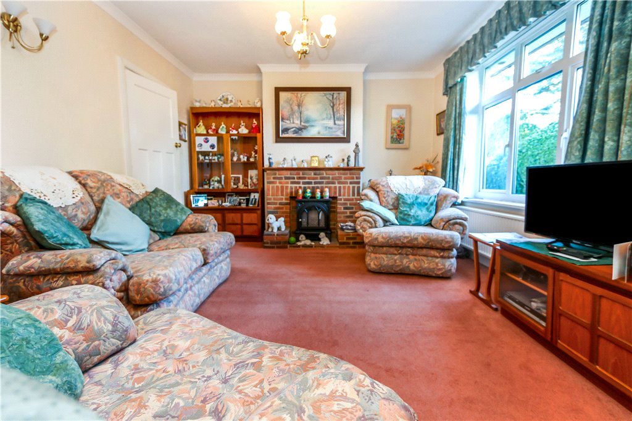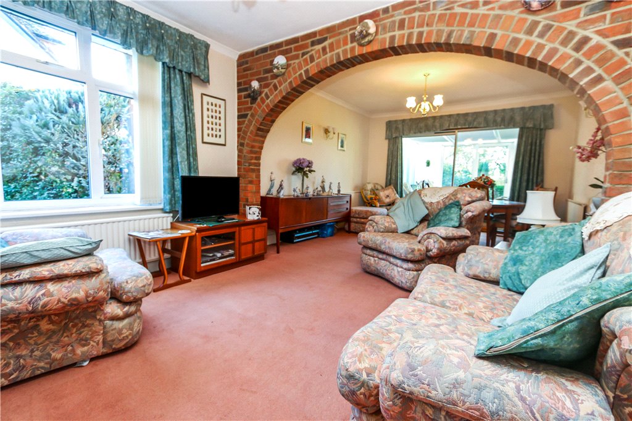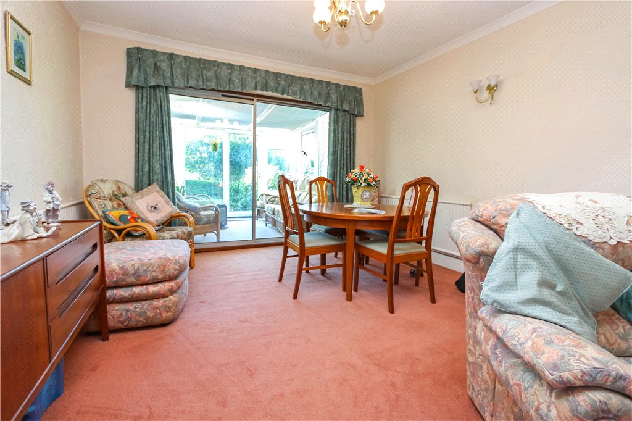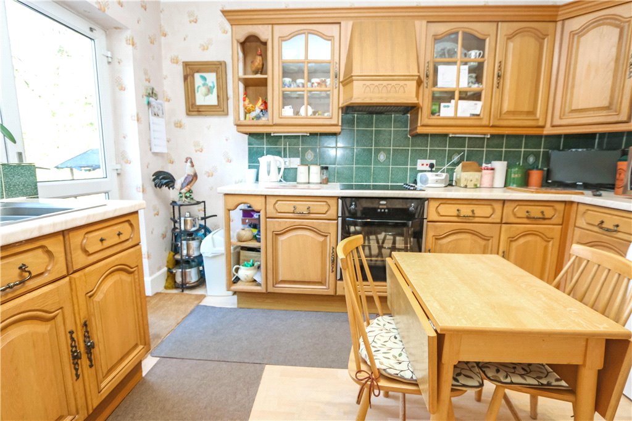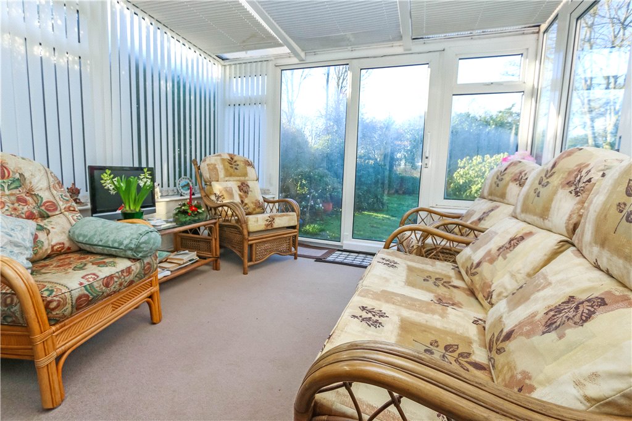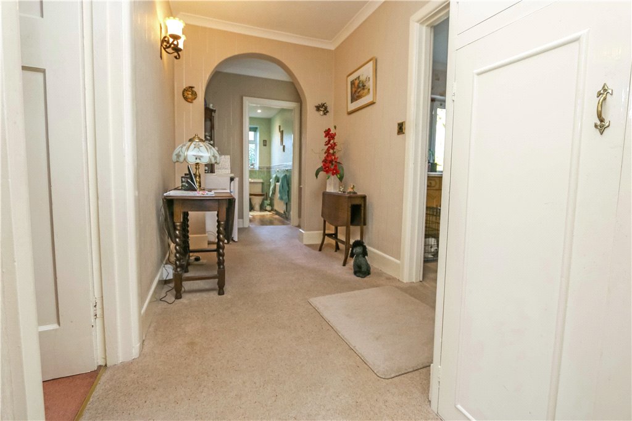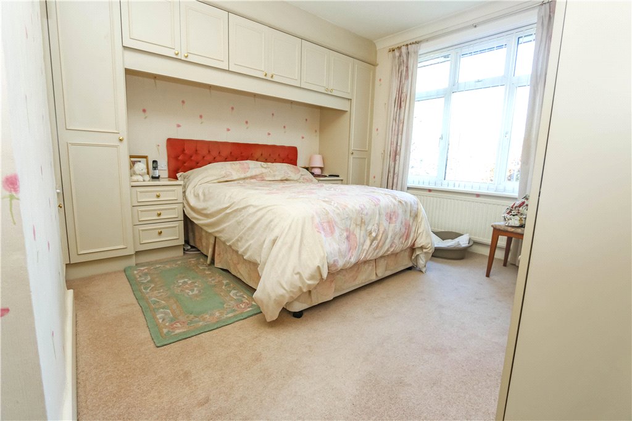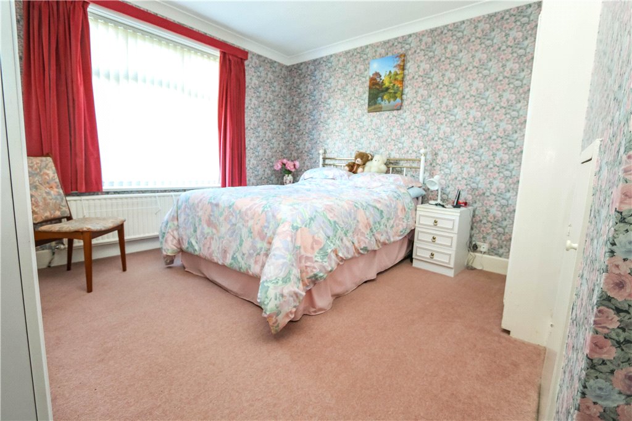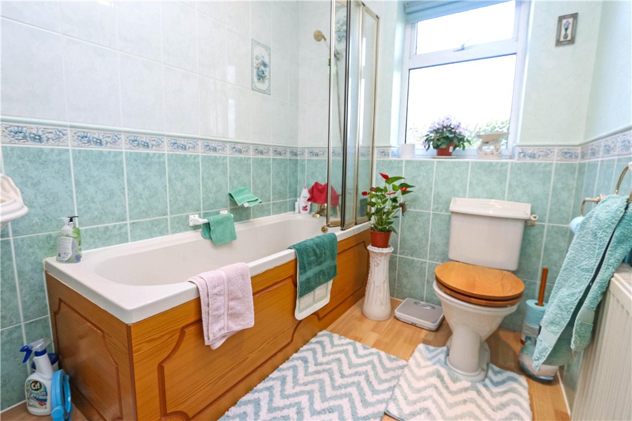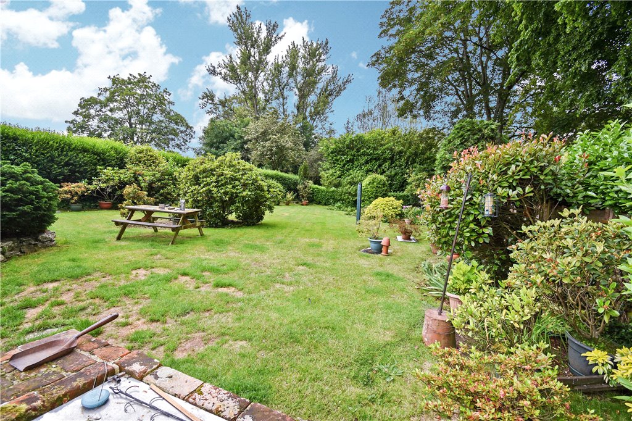This Detached Bungalow is located on the outskirts of Romsey . The property has attractive secluded garden. Hall, Lounge/dining room, kitchen, 2 Bedrooms, Bathroom, Parking, Garage. Excellent potential. Recommended.
Location
Located in the sought after Belbins area a short drive of the shops, restaurants and cafes of Romsey Town Centre. Main transport links are close at hand.
Entrance
Set back off the road, the front of the property has been laid to lawn with a selection of shrubs. There is a hard standing providing access through to the garage and off road parking. Front door to:
Entrance Hall
Spacious entrance hall with a built in cupboard. Doors to:
Living Area
7.62m x 3.67m (25'0" x 12'0")(maximum measurements) Double glazed window to the side aspect and sliding doors through to the conservatory The room benefits from attractive feature brickwork and ample space for dining.
Kitchen
3.64m x 2.76m (11'11" x 9'1")Double glazed window to the rear and door opening out to the rear garden. This modern fitted kitchen comprises of a range of wall hung and base level units with a roll top work surface over incorporating a drainer sink unit. Other features include a built in oven with a four ring hob and extractor hood over and space for white goods.
Master Bedroom
3.62m x 3.60m (11'11" x 11'10")Double glazed window and built in wardrobes.
Bedroom 2
6.25m x 3.64m (20'6" x 11'11")(maximum measurements) Double glazed window and built in wardrobes.
Bathroom
Obscure double glazed window. This three piece suite comprises a deep sunken panel with a shower unit over, a wash hand basin and a low level w.c.
Conservatory
With double glazed windows to multiple aspects and a sliding door opening out to the rear garden.
Parking and Garage
There is a Garage to the side with other parking at the front.
Garden
This good size private rear garden has been largely laid to lawn with a selection of flowers and shrubs and a patio dining area. The garden provides a good degree of seclusion. Front Garden is mainly lawned with a stoned retaining wall.
Agents Notes
Heating
Oil Fired Central Heating
Vendor Position
The vendor needs to purchase an onward property.
Drainage
Cesspit drainage
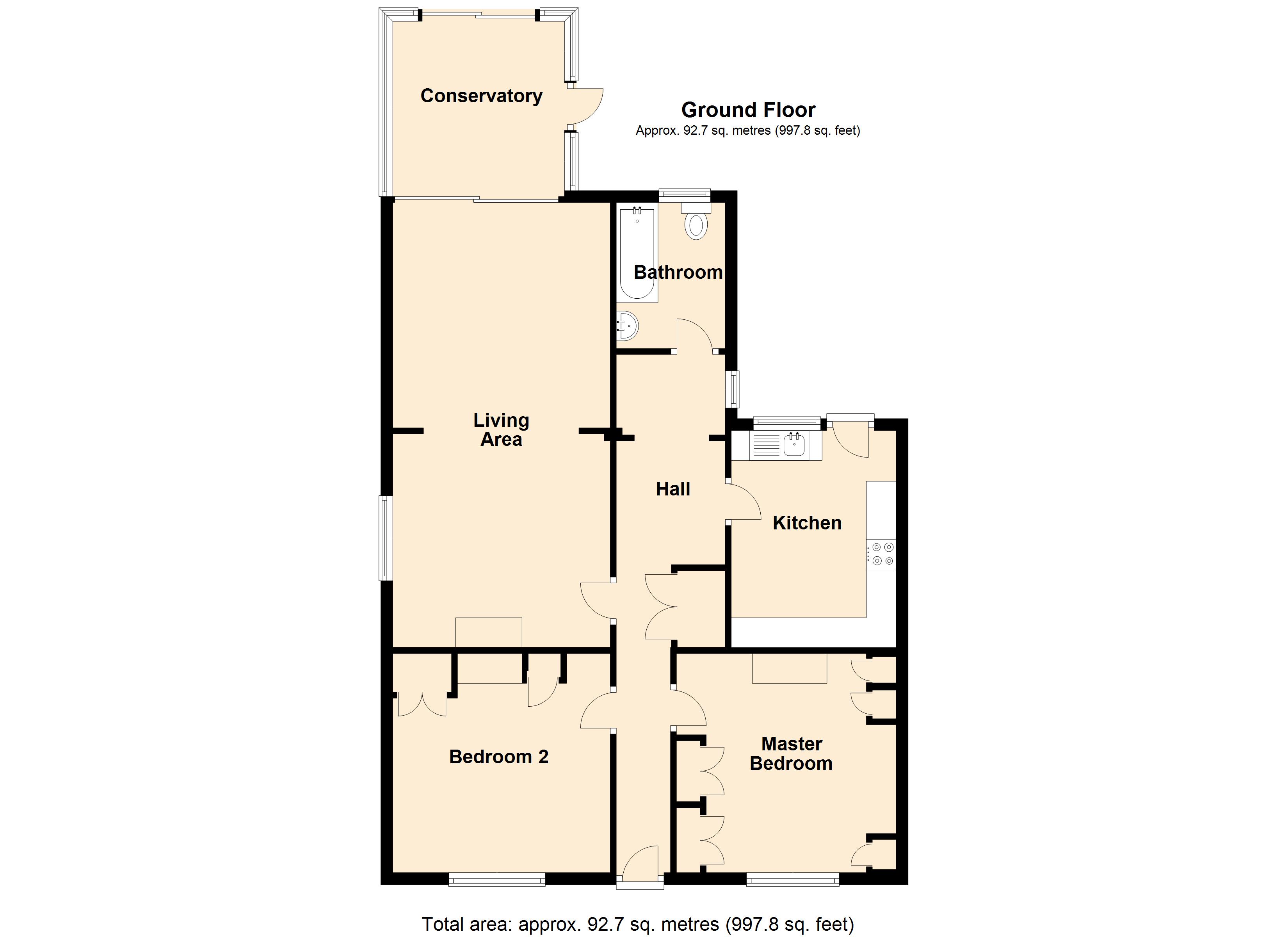
Property Location
Download and print Particulars
Energy Performance Certificates (EPCs)

