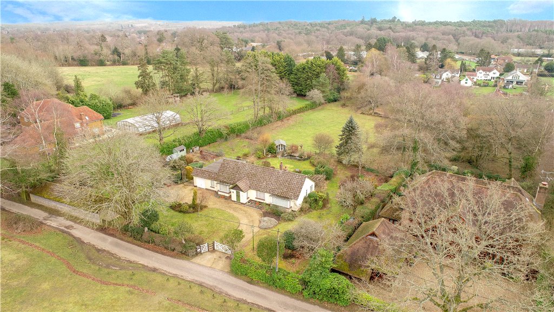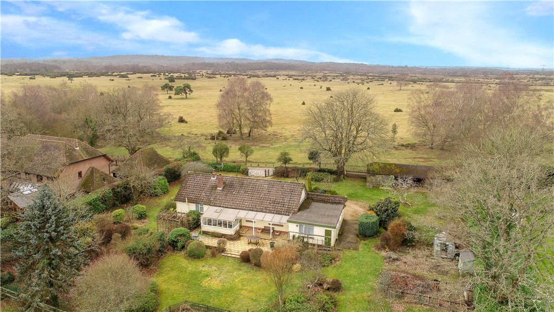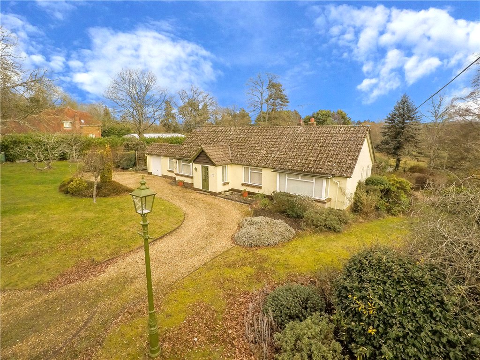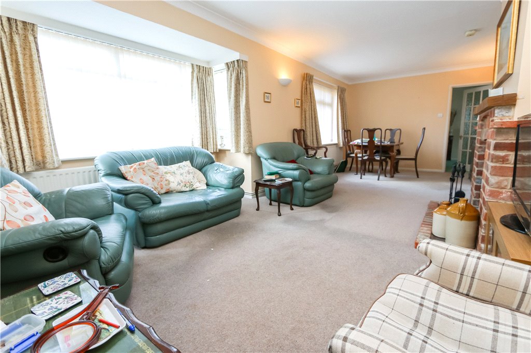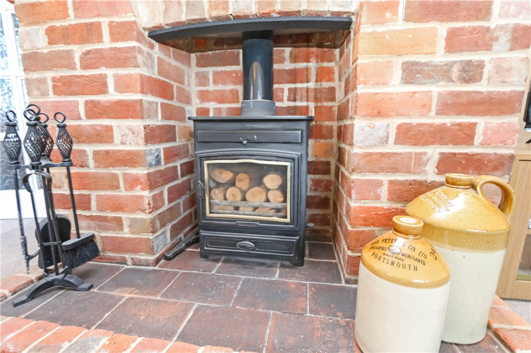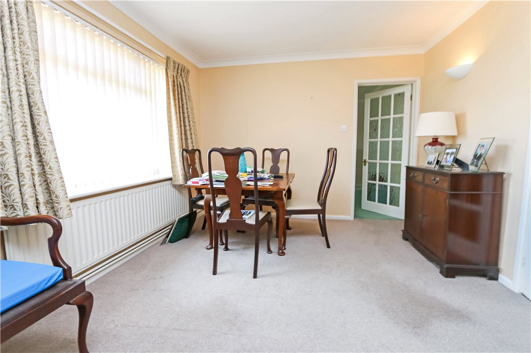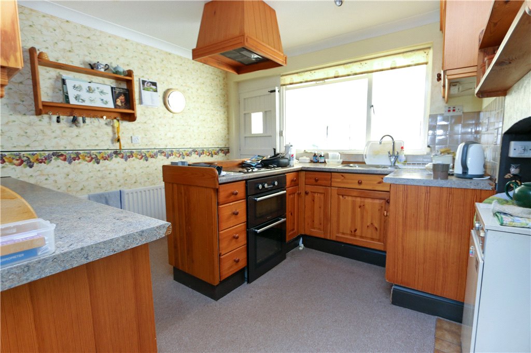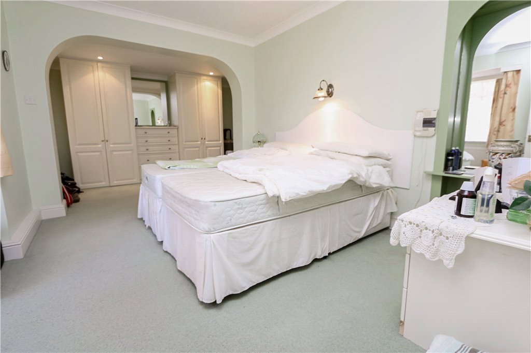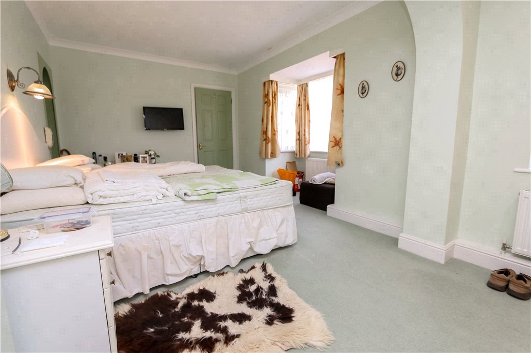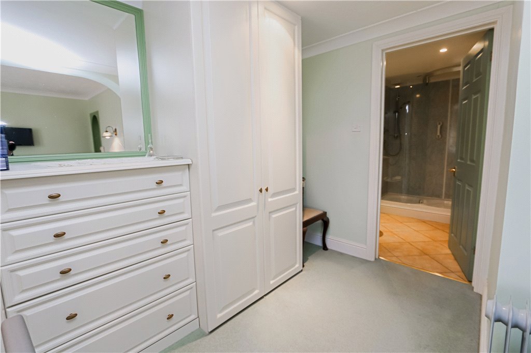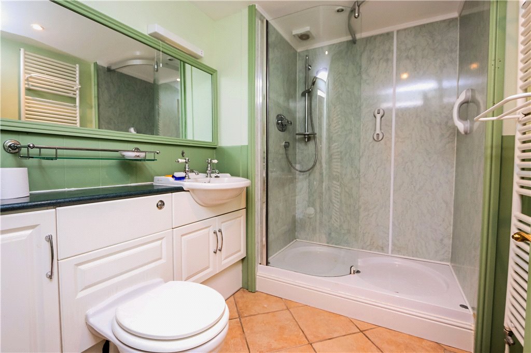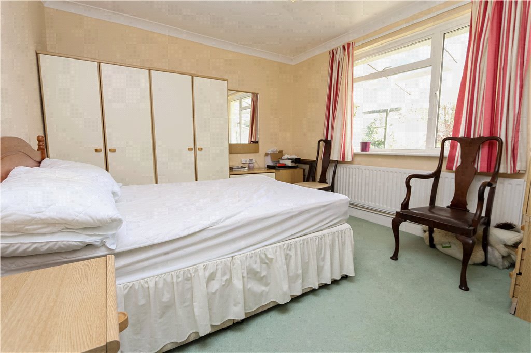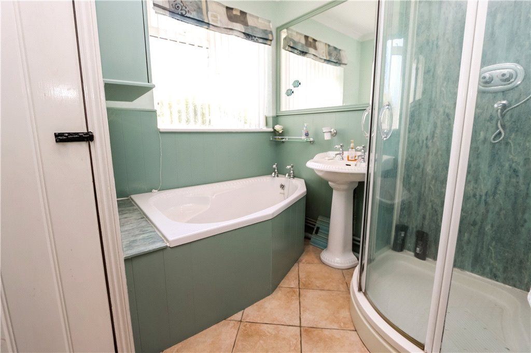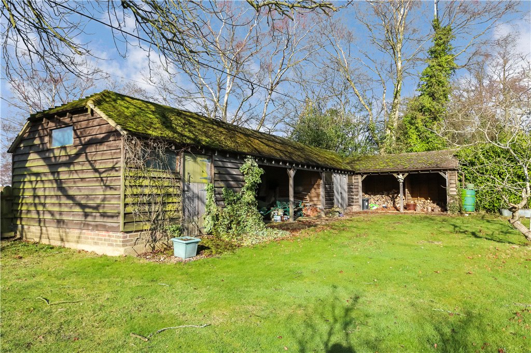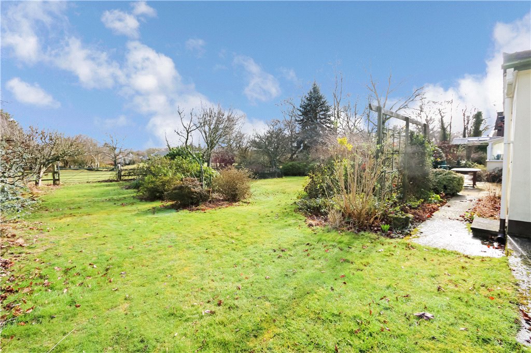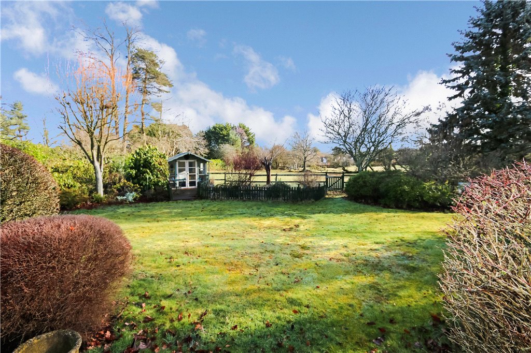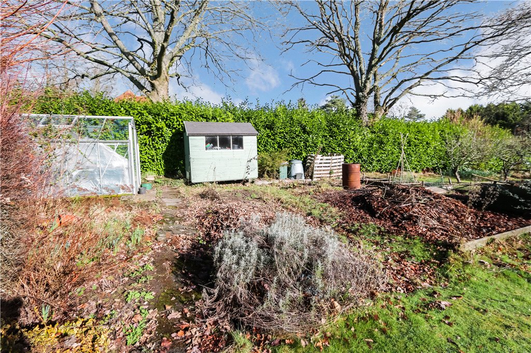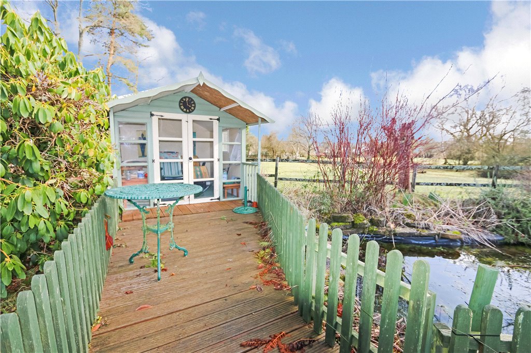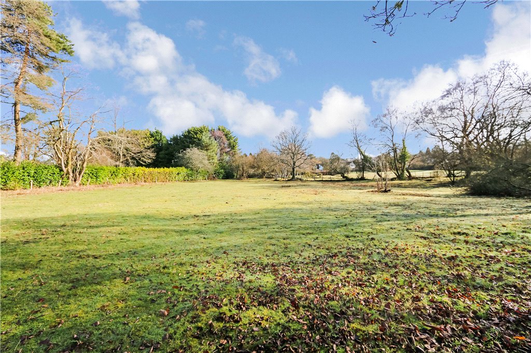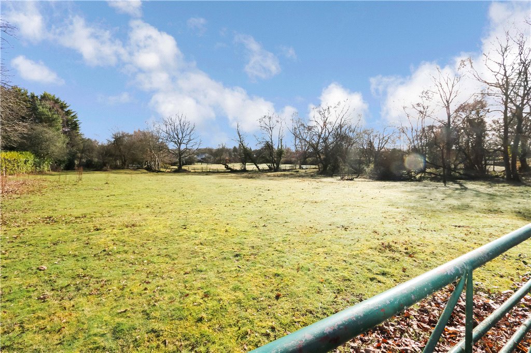Re-Available Fronting on to the picturesque Canada Common, a rare opportunity to purchase this three bedroom detached bungalow with extensive outbuildings/stable set in grounds of 1.4 acres which includes formal gardens and a pony paddock.
Summary
Laurel Cottage boasts a fantastic position with a delightful 1.4 acre plot on the highly sought after Canada Common which is part of the New Forest National Park. Although the property is within the New Forest it still offers convenient access to a key transport road (the A36) and benefits from a well regarded gastro pub within walking distance.
Living Accomodation
The property benefits from the following living accomodation: Porch, Entrance Hall, Sitting/Dining Room, Kitchen, Conservatory, Bathroom, Study, W.C., Conservatory, Master Bedroom with En-Suite and two further bedrooms. There is also a variety of outbuildings including a stable and both a closed and open barn.
Entrance Porch
Door leading to the entrance hall
Entrance Hall
Spacious entance hall, radiator, thermostat
Sitting/Dining Room
8.00m x 3.23m (26'3" x 10'7")Double glazed bay window to the front aspect with a further double glazed window, brick built fireplace incorporating a log burner and two radiators.
Kitchen
3.65m x 3.25m (12' x 10'8")Range of fitted floor and wall cupboards with pine units, a single drainer sink unit, a floor mounted oil boiler, double glazed window to the rear and a door to the garden.
Conservatory
3.66m x 2.40m (12'0" x 7'10")Multi aspect windows and a door to the garden
Bedroom 1
5.86m x 2.94m (19'3" x 9'8")Double glazed bay window and a further window to the front, 2 radiators.
En-Suite Shower Room
2.64m x 1.89m (8'8" x 6'2")Shower cubicle with a themostatic shower, low level w.c., wash hand basin and a radiator.
Bedroom 2
3.73m x 3.30m (12'3" x 10'10")Double glazed window to rear, radiator.
Bedroom 3
3.25m x 2.70m (10'8" x 8'10")Double glazed window to rear, radiator.
Bathroom
Bath, wash hand basin, walk in shower, airing cupboard with tank, double glazed window to the rear.
Study
3.28m x 2.69m (10'9" x 8'10")(Maximum measurements). Double glazed window to the side, radiator.
Cloakroom
Low level w.c. and a wash hand basin.
Garage
6.48m x 2.81m (21'3" x 9'3")Door, power and lighting
Workshop
3.91m x 2.23m (12'10" x 7'4")Power & lighting, door to the garden.
Outside W.C.
w.c. and a wash hand basin.
Stable/Barn
There is an L shape stable/barn which is located directly at the front of the property, an enclosed barn and an open barn which can be used for logs/storage.
Grounds
The garden surrounding the property is approximately half an acre and has been well maintained. Predominately laid to lawn there are number of shrubs and bushes. There is also a fish pond, summerhouse and decking. In addition there is a pony paddock of 0.9 acre.
Additional Information
Vendors Position:Vacant possession Heating Type:OilDrainage: Mains Drainage Tenure: FreeholdPrimary School:Wellow SchoolSecondary School:The Mountbatten School
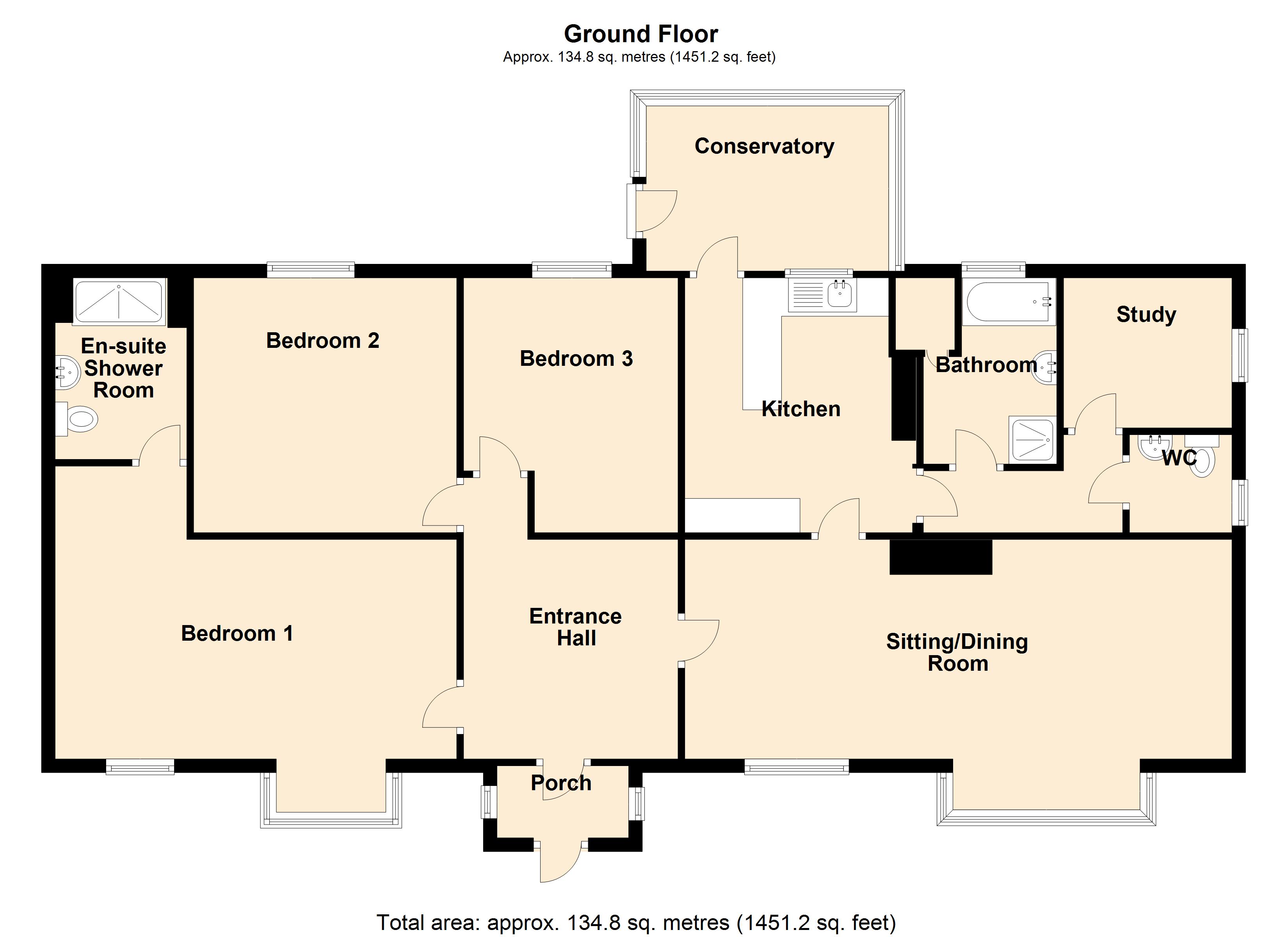
Property Location
Download and print Particulars
Energy Performance Certificates (EPCs)

