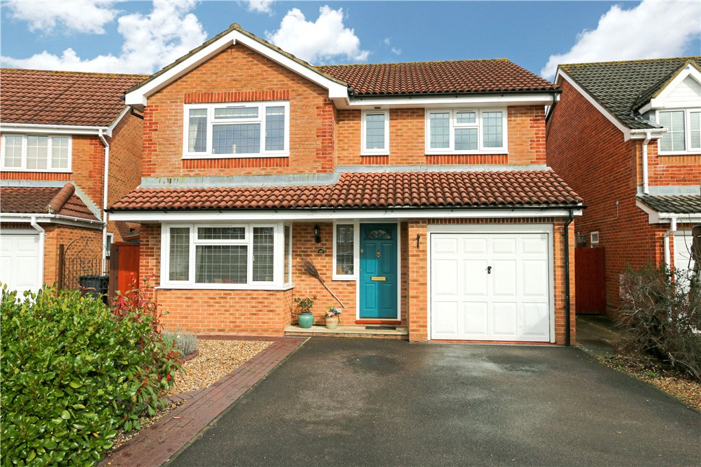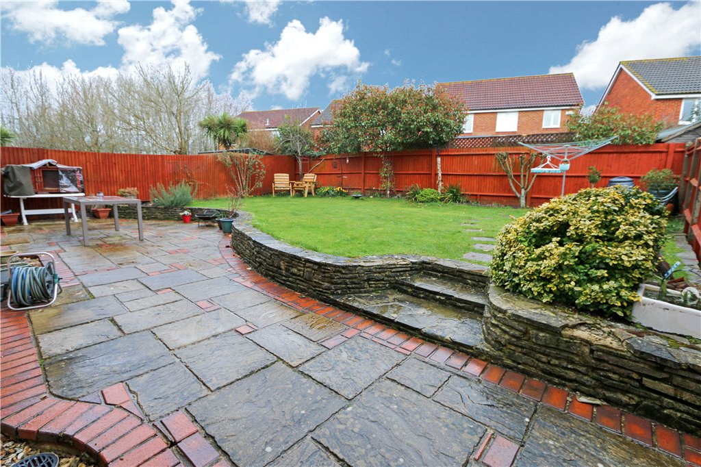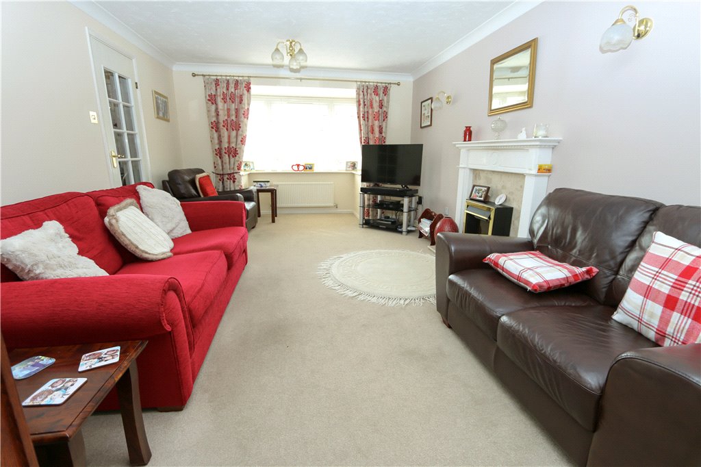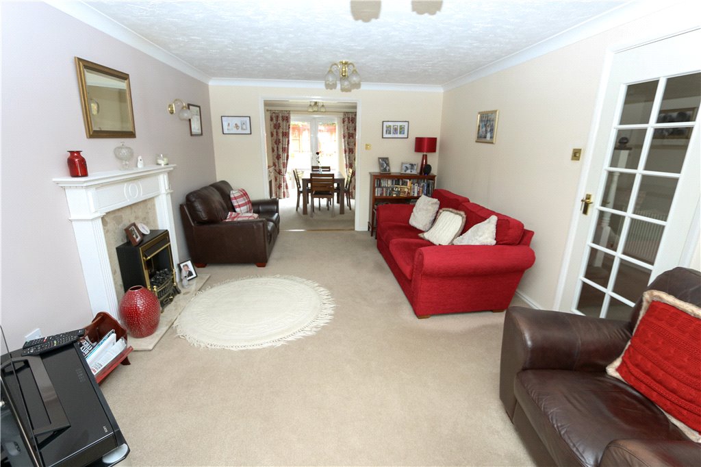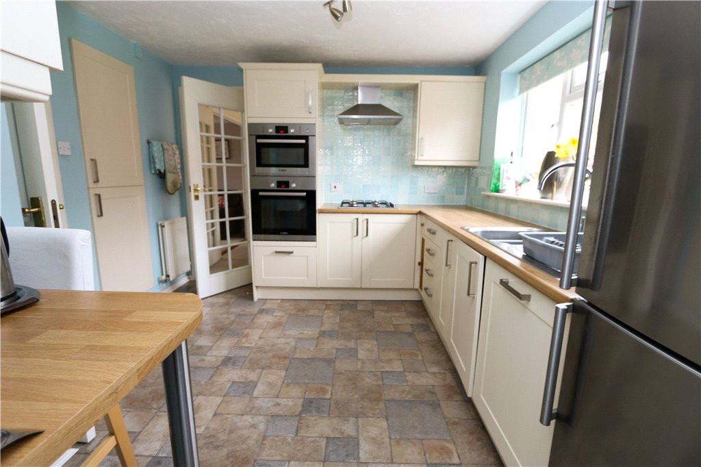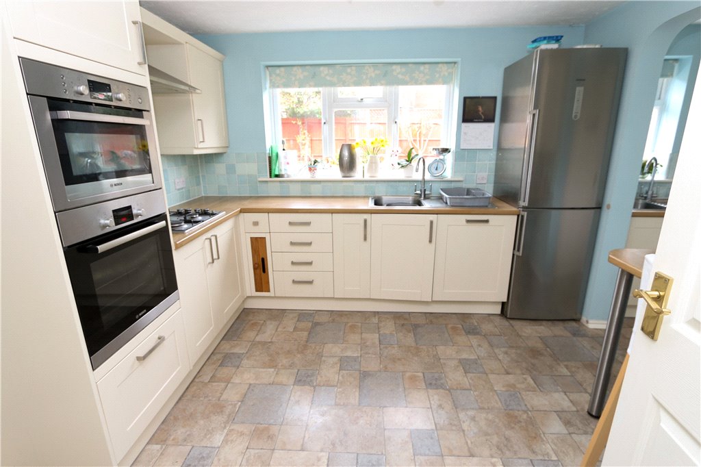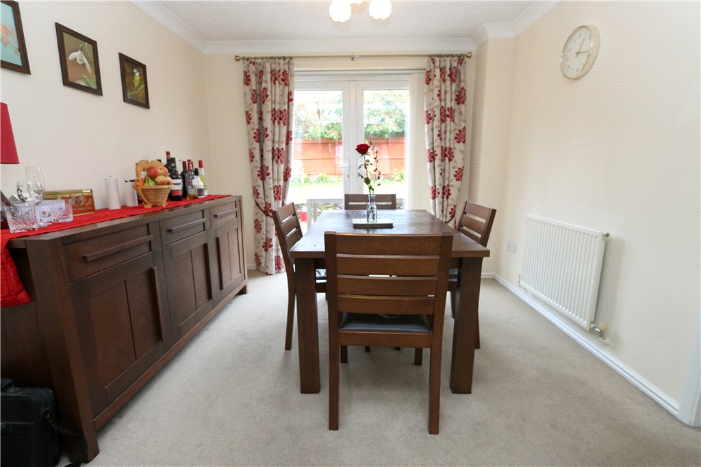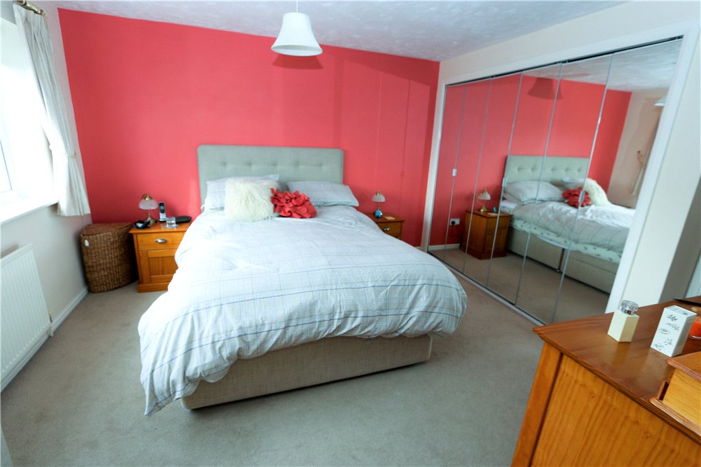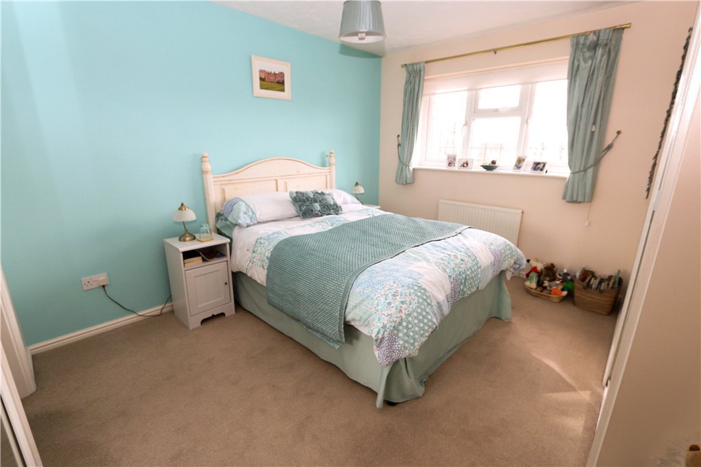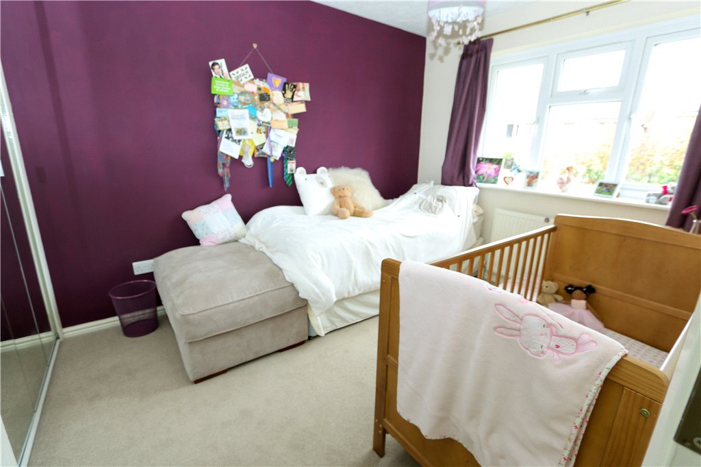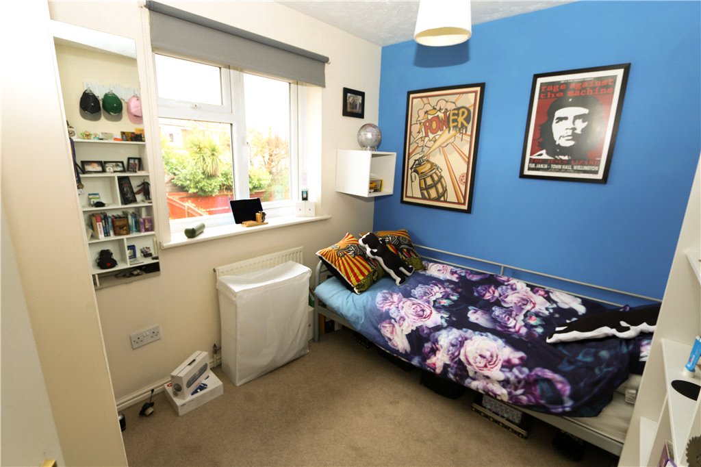DETACHED HOUSE in a cul de sac position. FOUR BEDROOMS, TWO EN SUITES, FAMILY BATHROOM, Lounge, Dining Room, Study, Garage, Well planned garden.
Location
This Four Bedroomed Detached House is located in a cul de sac position and is ideally situated for access to Southampton or the M27 which gives extensive access to South England destinations. The property provides two en suite shower rooms as well as a family bathroom whilst there are 3 reception rooms.
Entrance
The property is approached over a tarmacadam driveway with providing ample parking and access to the front door:
Entrance Hall
Staircase to the first floor, radiator
Lounge
5.01m x 3.55m (16'5" x 11'8")Double glazed bay window to front, 2 radiators, feature fireplace, 2 wall lights, double doors to:
Dining Room
3.12m x 2.98m (10'3" x 9'9")Double glazed french doors to rear, radiator
Kitchen
3.34m x 3.12m (10'11" x 10'3")Double glazed window to rear, single drainer sink unit with a range of floor and wall cupboards, useful cupboard understairs with matching door, Fitted Hob, Oven, space for Fridge.
Utility Room
1.58m x 1.46m (5'2" x 4'9")Single drainer sink, plumbing for a washing machine, door to garden
Cloakroom
Low level wc, wash basin, radiator.
Study
2.49m x 1.61m (8'2" x 5'3")Double glazed window to side, radiator
Landing
Airing cupboard
Bedroom 1
3.87m x 3.56m (12'8" x 11'8")Double glazed window to front, radiator, fitted wardrobes with mirrored doors.
En Suite Shower Room
Shower cubicle with shower, low level wc, wash hand basin, radiator.
Bedroom 2
3.60m x 3.33m (11'10" x 10'11")Double glazed window to the front, radiator, two fitted wardrobes.
En Suite Shower Room
Shower cubicle, low level wc, wash hand basin, radiator.
Bedroom 3
3.22m x 2.54m (10'7" x 8'4")Double glazed window to rear, radiator, fitted wardrobe
Bedroom 4
3.04m x 2.28m (10' x 7'6")Double glazed window to the rear, radiator, wardrobe currently without doors.
Bathroom
Double glazed window to rear, bath with shower, low level wc, wash hand basin, radiator.
Garage
4.92m x 2.44m (16'2" x 8'0")Up and over door, doorway to hall, power and lighting.
Rear Garden
Well planned garden with patio and lawned area with shrubs and plants surrounding. Garden shed with power and lighting.
Additional Notes
Vendor Position
Vendors looking for an onward purchase
Heating Type
Gas central heating
Drainage
Mains
Age
Built in 1997
Tenure
Freehold
Schools
Either Rownhams of Nursling Primary. Secondary School Mounbatten School
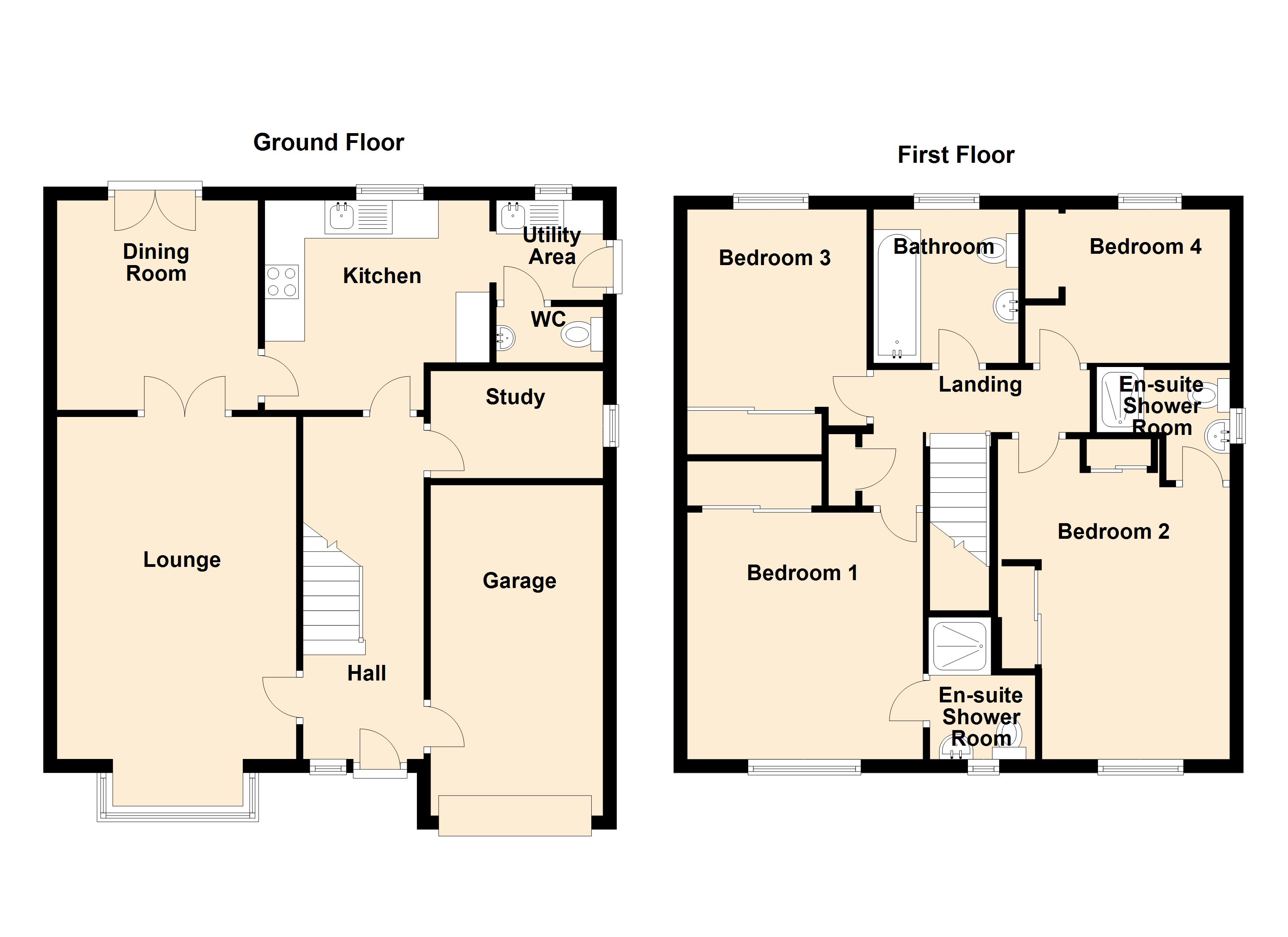
Property Location
Download and print Particulars
Energy Performance Certificates (EPCs)

