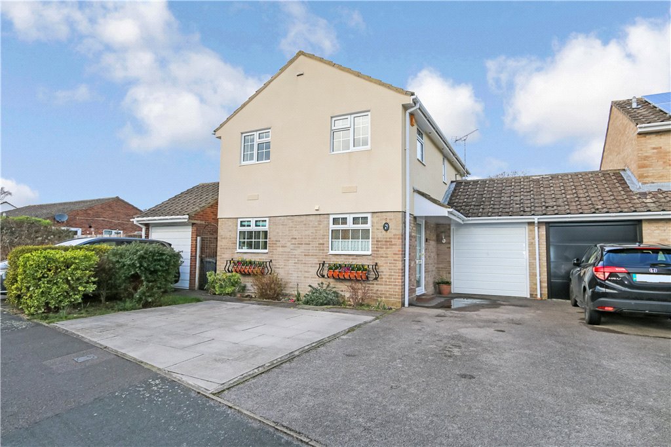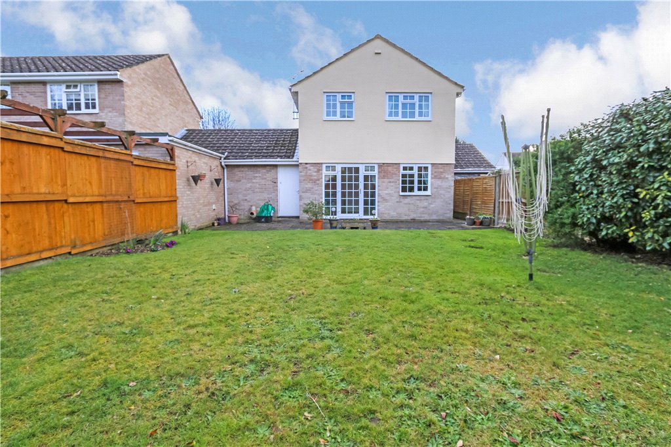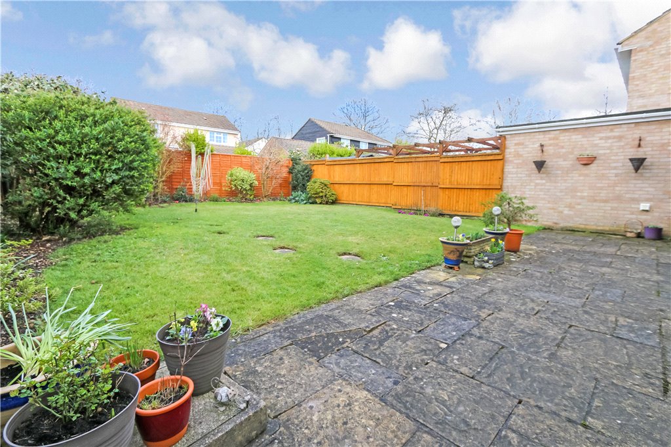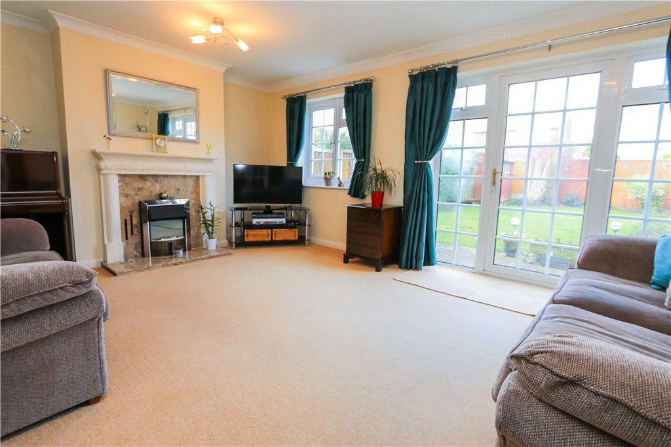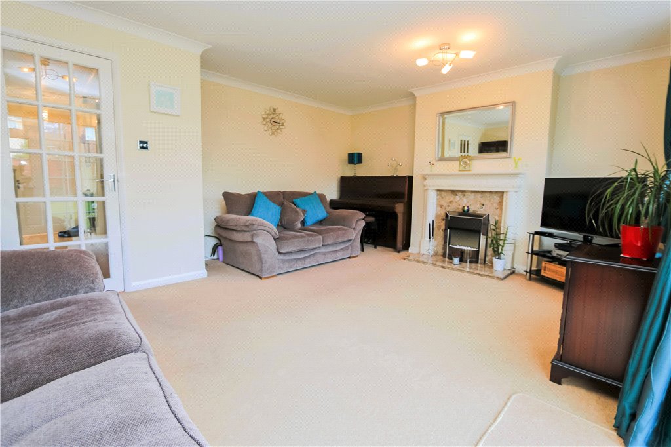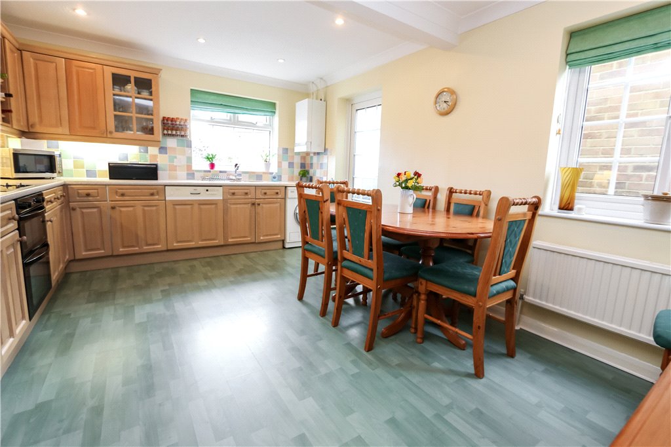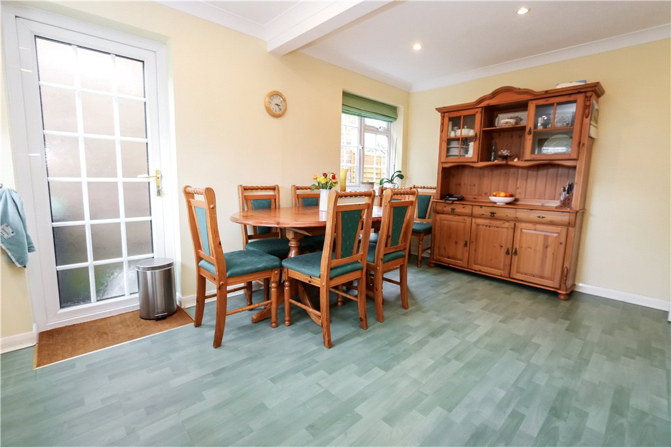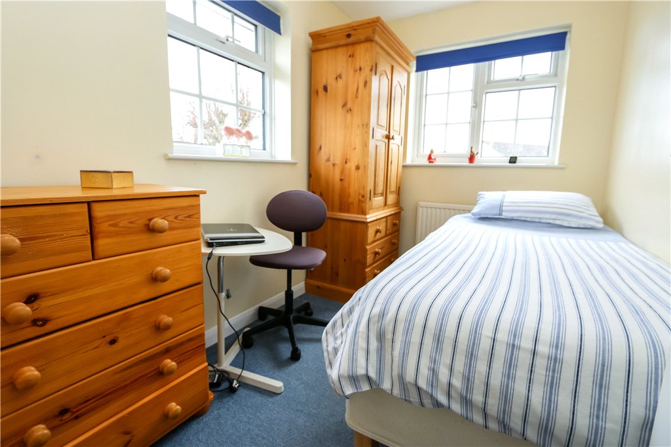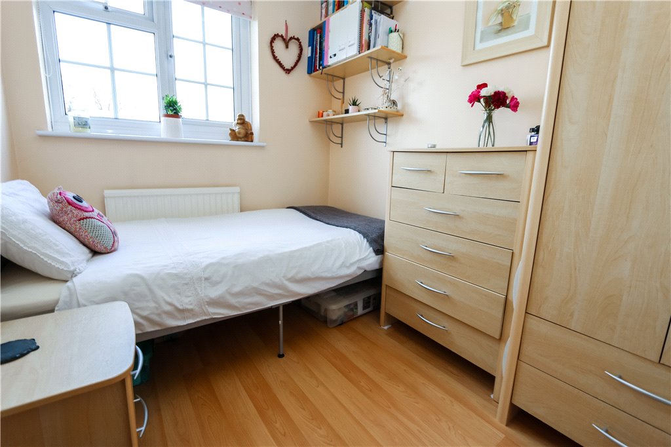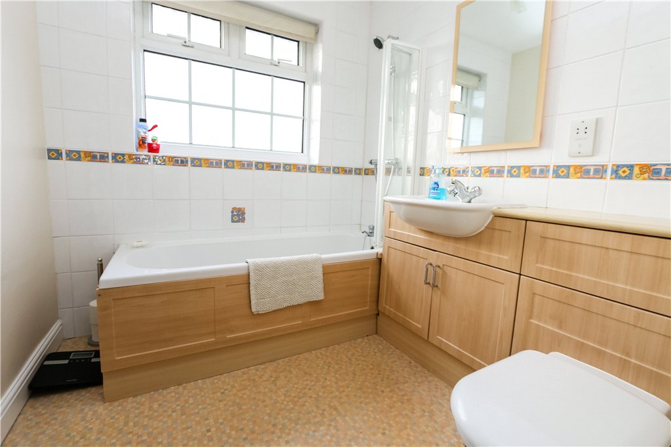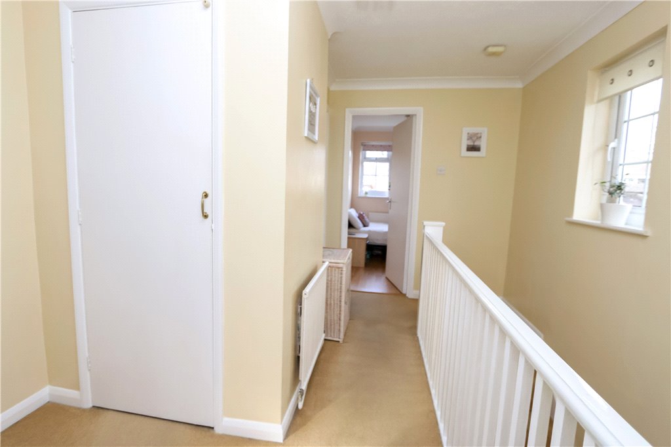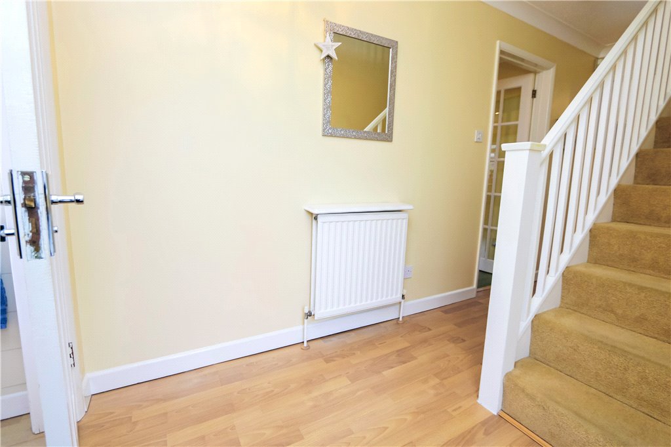A well-built Link-Detached house situated in very popular area of Rownhams. This property has been well-maintained by the present owners to a high standard offering downstairs cloakroom, large kitchen/breakfast room, sitting room, landing, four bedrooms, large family bathroom.
Entrance Hall
UPVC front door, stairs leading to first floor, understairs storage area and Radiator.
Cloakroom
A close coupled WC, wall mounted sink unit, radiator and double glazed window.
Kitchen Breakfast Room
4.69m x 3.46m (15'5" x 11'4")A fine range of limed oak kitchen units comprising, wall cupbaords,base units, fitted single bowl sink unit with mixers taps, a contrasting working surfaces, with further base units and cupboards and drawers,wallmounted Glowworm gas fired boiler supplying central heating and hot water, double glazed window, double glazed door to side area. The breakfast area has enough room for good size table and chairs. Double Glazed Window
Sitting Room
5.38m x 4.17m (17'8" x 13'8")This room is a good size, with a dining area, double glazed patio doors leading to garden and patio. Attractive fireplace and radiator.
Landing
Double glazed window, large cupboard, access to loft space with loft ladder.
Bedroom One
3.94m to 3.31mDouble glazed window to rear, range of wardrobes with sliding mirror
Bedroom Two
3.21m x 2.90m (10'6" x 9'6")Double glazed window to front, fitted wardrobe and radiator.
Bedroom Three
2.89m 2.00mRadiator, two double glazed windows overlooking driveway and front garden.
Bedroom Four
2.60m x 1.98m (8'6" x 6'6")double glazed windows and Radiator
Bathroom
A modern bathroom suite, with panelled bath with shower over, closed coupled WC .wash hand basin, double glazed window, Heated Towel Rail.
Garden
To front of the property is area of open lawn area, a tarmac driveway leading to Garage.Majority of garden lies to rear of the property which is mainly laid to lawn with a patio.
Garage
4.93m x 2.90m (16'2" x 9'6")The garage is situated to side of the property with metal up and over door power and light and door leading to garden.
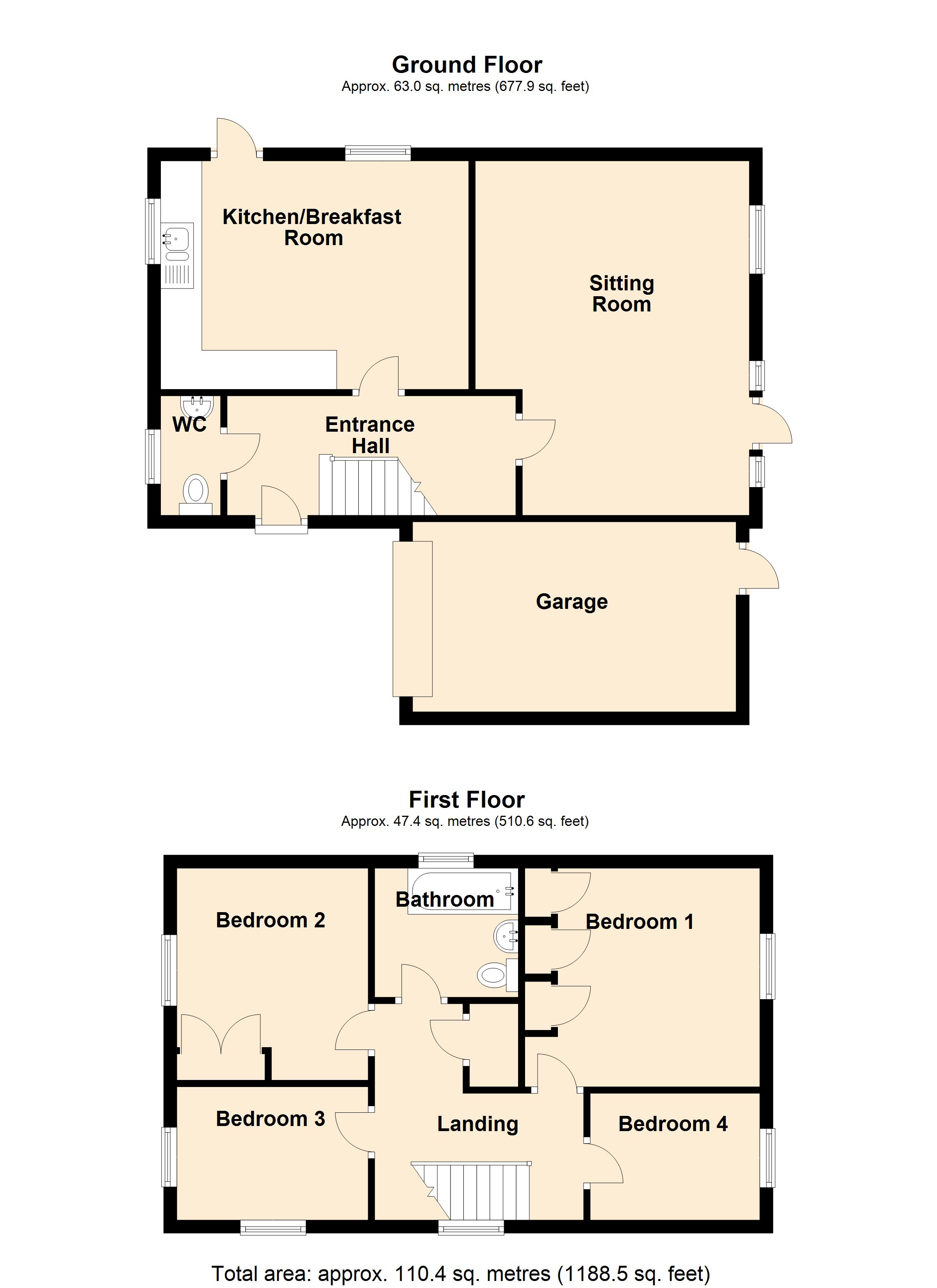
Property Location
Download and print Particulars
Energy Performance Certificates (EPCs)

