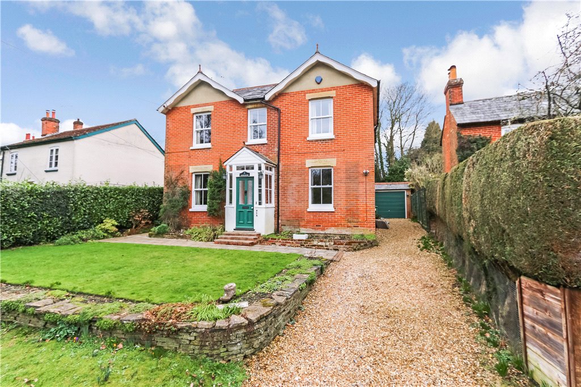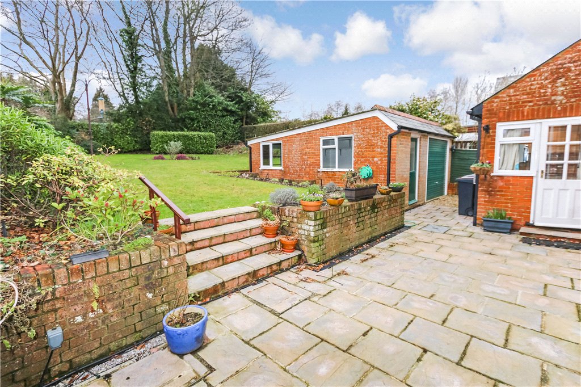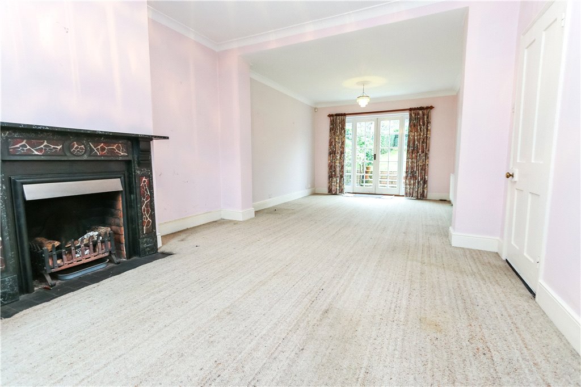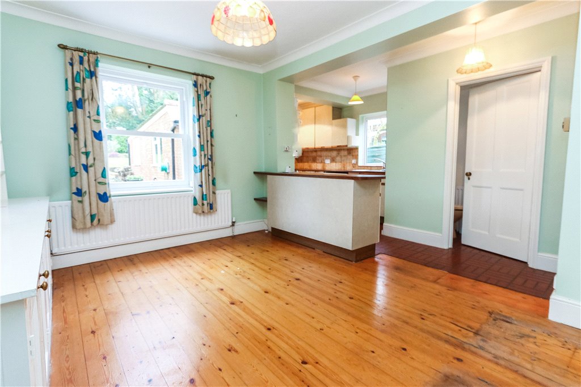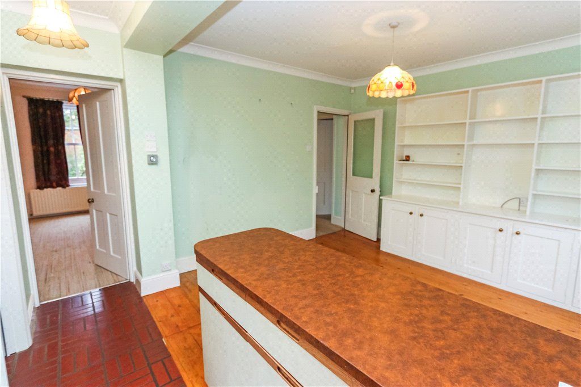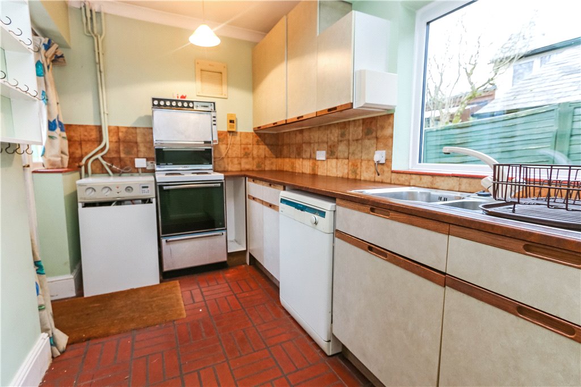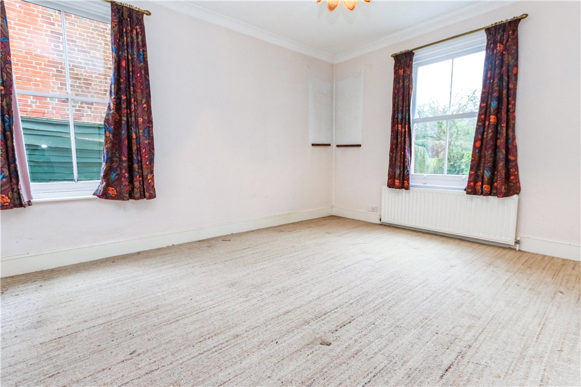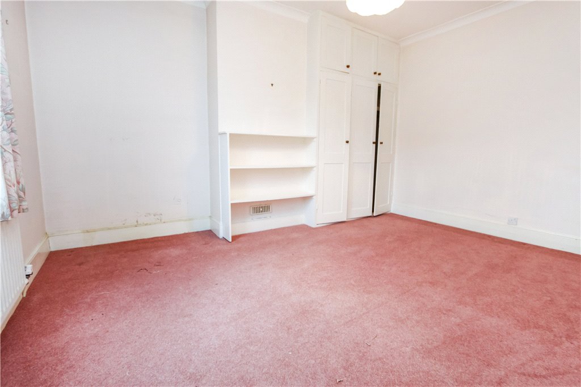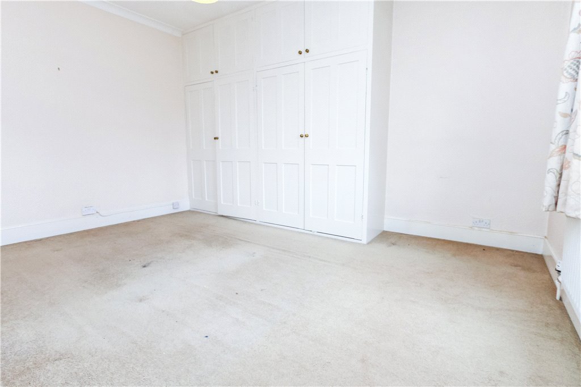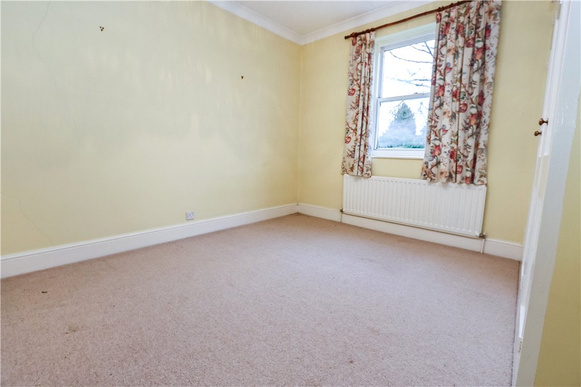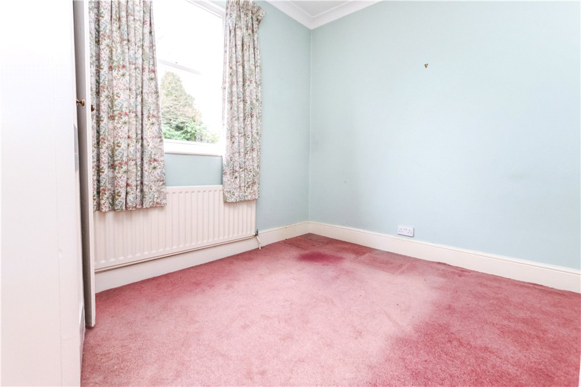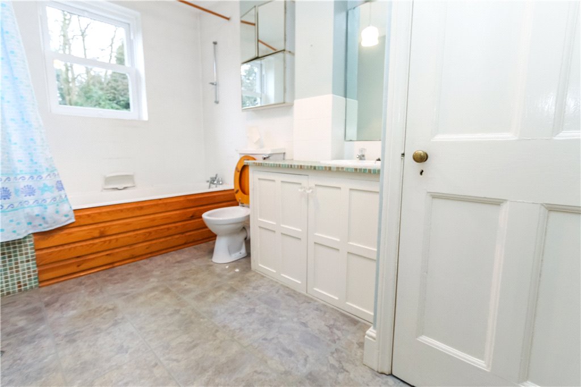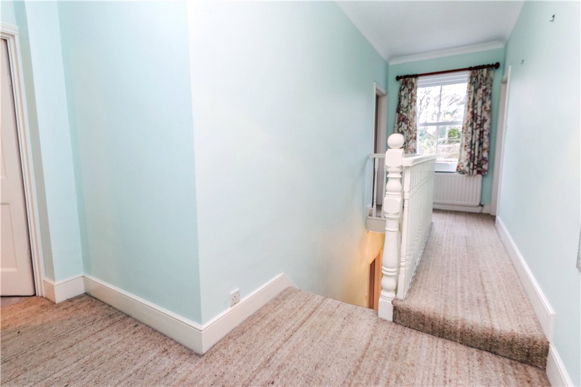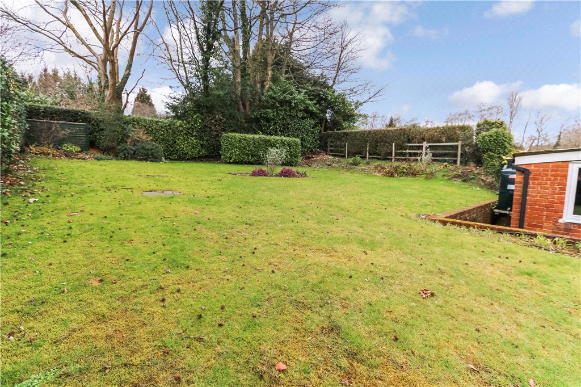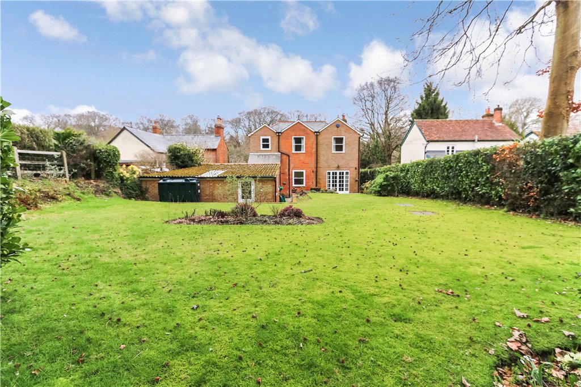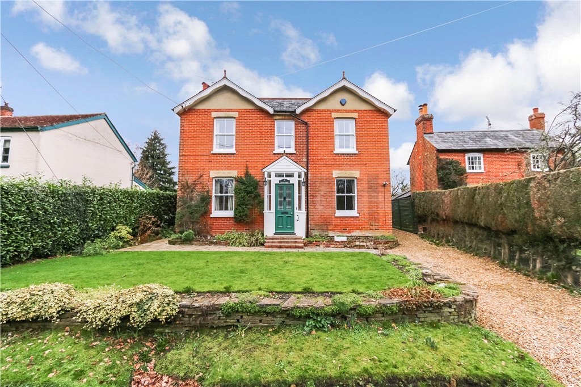Originally the local police station, attractive period property on a quiet lane. This DETACHED property provides FOUR BEDROOMS, a GARAGE, an outside store and has a well established attractive garden. NO FORWARD CHAIN.
Summary
Originally the local police station this attractive period property is located on a quiet lane in the much sought after village of Ampfield and has a well established attractive garden.
Entrance Porch
Front entrance door to
Entrance Hall
Staircase to first floor, under stairs cupboard with light and alarm system.
Sitting Room
8.07m x 3.63m (26'6" x 11'11")Well proportioned room which features an Open Fireplace. There is a window to the front and French doors to the rear, 2 radiators
Living Room
4.28m x 3.63m (14'1" x 11'11")Double aspect with windows to the front and side, radiator.
Dining Room
3.67m x 2.90m (12'0" x 9'6")With a window overlooking garden, stripped wood flooring, built in cabinet with cupboard and draws, radiator, breakfast subdividing kitchen.
Kitchen
3.22m x 1.95m (10'7" x 6'5")Incorporating a range of fitted floor and wall cupboards, single drainer sink unit, oil boiler, space for a cooker.
Cloakroom
Low level w.c., wash basin.
Landing
Window to front
Bedroom 1
4.28m x 3.66m (14'1" x 12'0")Window overlooking front, radiator, fitted wardrobes.
Bedroom 2
4.28m x 3.63m (14'1" x 11'11")Window to front, radiator, fitted wardrobes.
Bedroom 3
3.48m x 3.34m (11'5" x 10'11")Window overlooking garden, radiator, fitted wardrobes.
Bedroom 4
3.05m x 2.53m (10'0" x 8'4")Window overlooking garden, radiator, fitted wardrobes.
Bathroom
Bath, low level wc, wash hand basin, radiator, airing cupboard.
Front Garden
On two levels and is mainly laid to lawn with graveled parking.
Rear Garden
The garden is well established and has a patio adjoining the property with steps leading to a lawned area. The garden is well bounded by mature hedging.
Garage
5.90m x 3.16m (19'4" x 10'4")Up and over door. The garage is accessed via a shingle driveway.
Store
3.50m x 2.08m (11'6" x 6'10")Which forms part of the Garage.
Additional Information
Vendors Position
The property is sold with vacant possession
Drainage
Septic Tank
Tenure
Freehold
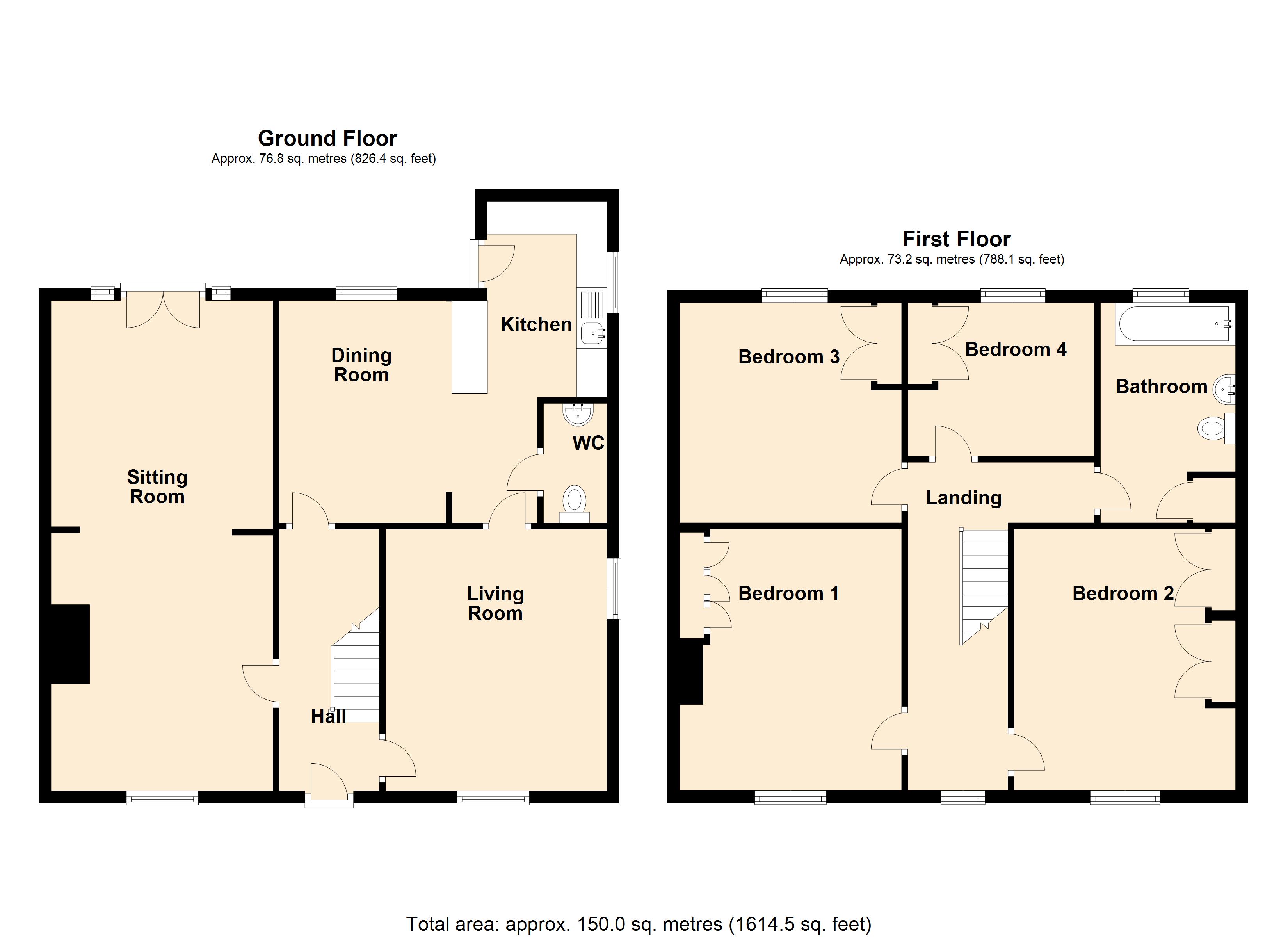
Property Location
Download and print Particulars
Energy Performance Certificates (EPCs)

