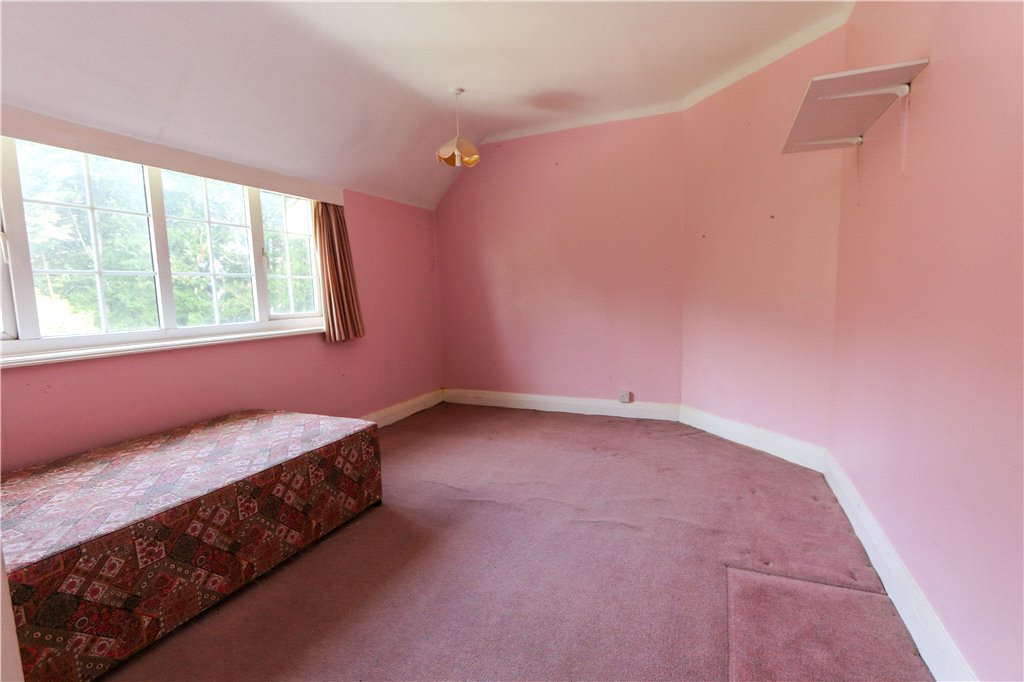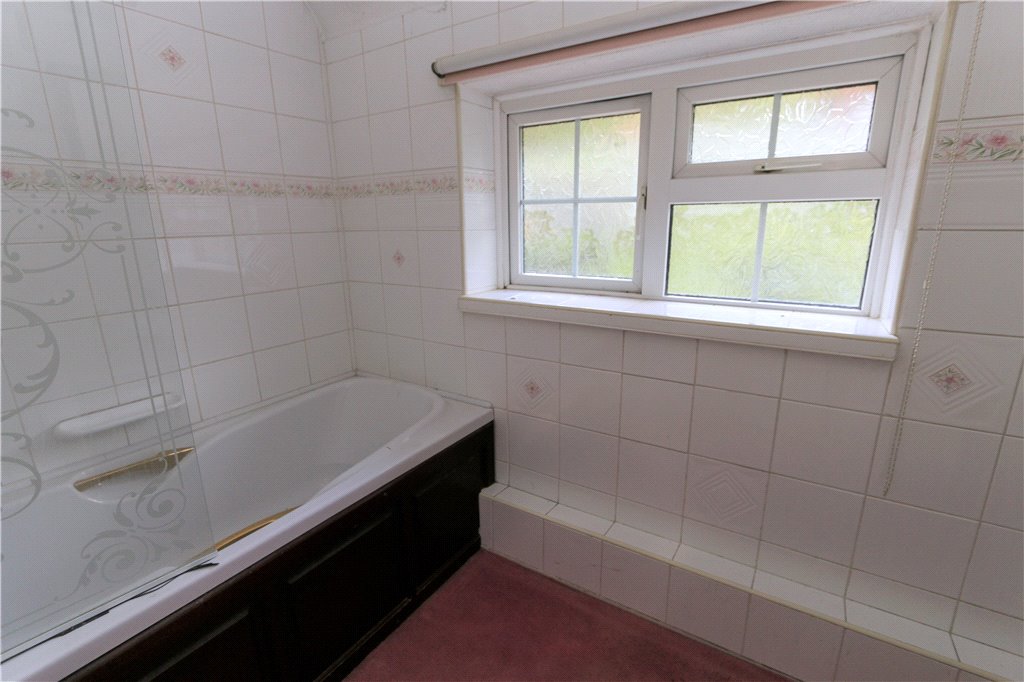Semi-detached house located in a quiet cul de sac close to the University. The property has been extended to provide three reception rooms. There is ample parking and the property is being sold with vacant possession.
Location
Located in a quiet private cul de sac in popular Bassett. The property benefits from easy access to Southampton City Centre and the motorway including the M3. All mains transport links are close to hand.
Entrance
The front of the property has been laid to lawn with a select of mature flower and shrubs. There is a hard standing providing access through to the garage and off road parking for several cars. There is a pathway up to the covered entrance porch and a front door through to:
Entrance Hall
The hall provides access to the first floor, small window to the the front and doors to:
Living Room
5.16m x 3.66m (16'11" x 12'0")(maximum measurements) Window to the front aspect, television point and a radiator. Doors through to:
Dining Room
3.96m x 3.73m (13' x 12'3")(measurement into bay window) Window and a door to the rear aspect, parquet flooring and a radiator. Door to:
Kitchen
The ‘L’ shaped kitchen has two windows the rear aspect, door to the utility area and a door opening out to the rear garden. The kitchen comprises a range of wall hung and base level units with a work surface over incorporating a sink unit. Other features include space for a cooker and white goods, breakfast bar and a built in larder cupboard.
Utility Room
3.02m x 2.40m (9'11" x 7'10")Features include windows and a door providing access to the rear garden, sink unit and a radiator.
Study
3.34m x 1.83m (10'11" x 6'0")Two windows.
First Floor Landing
Airing cupboard and doors to:
Bedroom 1
4.85m x 3.66m (15'11" x 12'0")Window to the front aspect, built in wardrobes and a radiator.
Bedroom 2
3.96m x 3.07m (13' x 10'1")Window overlooking the garden and a radiator.
Bedroom 3
3.67m x 2.52m (12'0" x 8'3")Window to the front aspect and a radiator.
Bathroom
Obscure window to the rear aspect, this two piece suite comprises a bath with a shower unit over and a wash hand basin.
W.C
Low level w.c.
Outside
Garden
The private rear garden has been mainly laid to lawn with a selection of flowers and shrubs with a patio adjoining the property. Other features include a wood built shed, outside tap, access to the garage and side pedestrian access.
Outside Cloakroom
Low level w.c.
Garage
12.04m x 3.51m (39'6" x 11'6")(maximum measurements) The large garage has an up and over door to the front aspect, side door and a window to the side aspect.
Parking
There is parking to the front of the property.
Additional Information
Sellers Position
No Forward Chain
Drainage
Mains
Heating Type
Gas Central Heating

Property Location
Download and print Particulars
Energy Performance Certificates (EPCs)




















