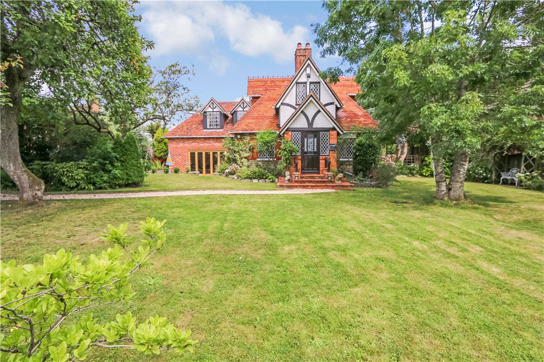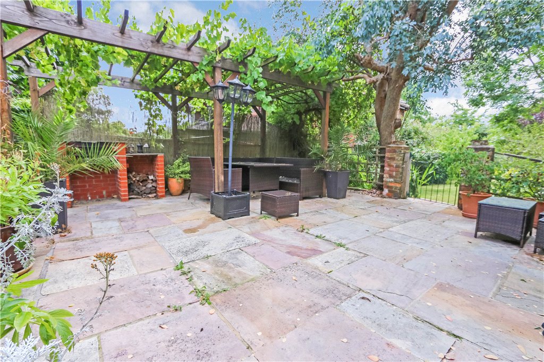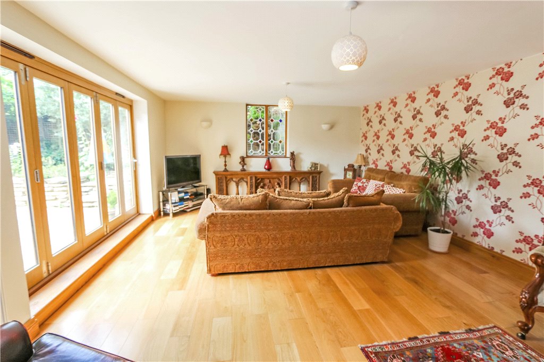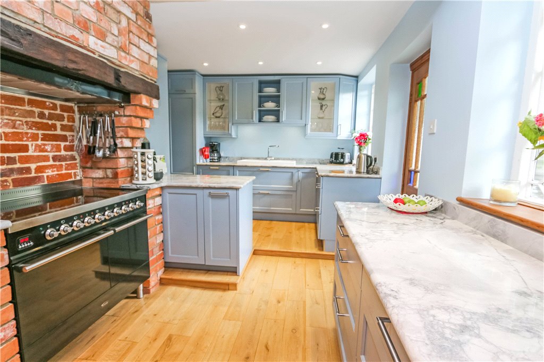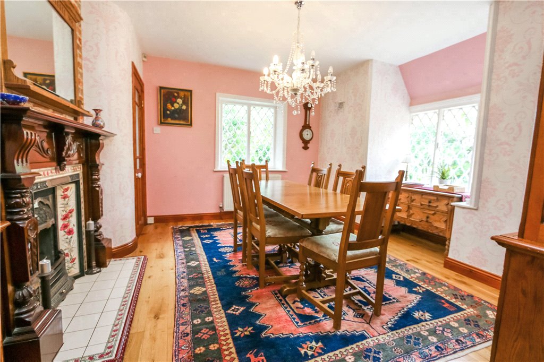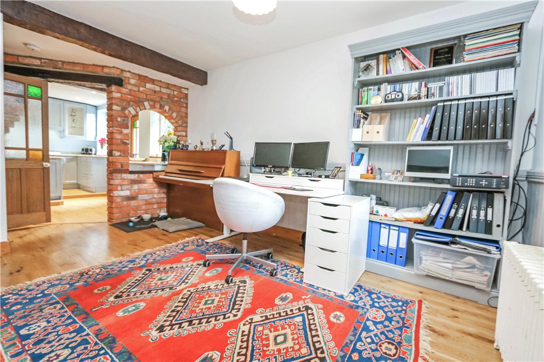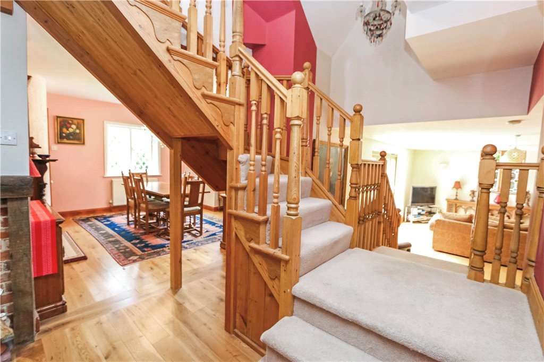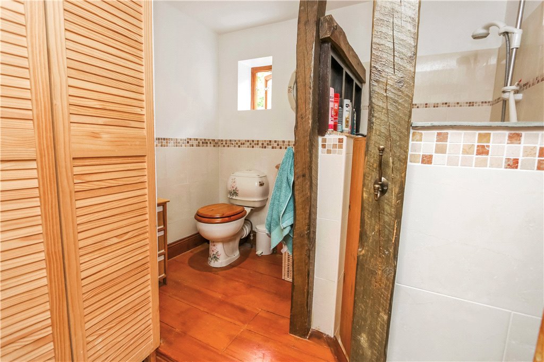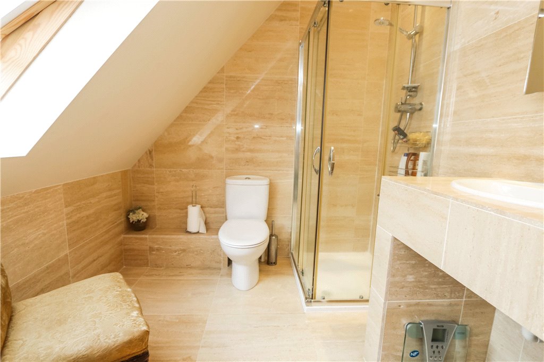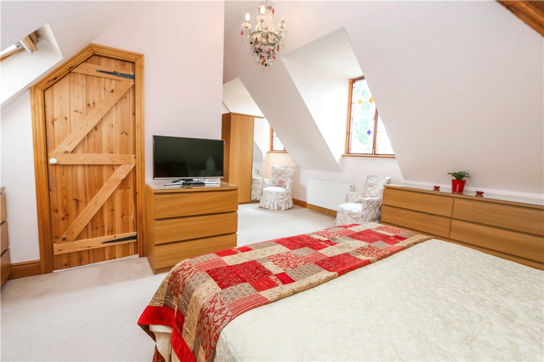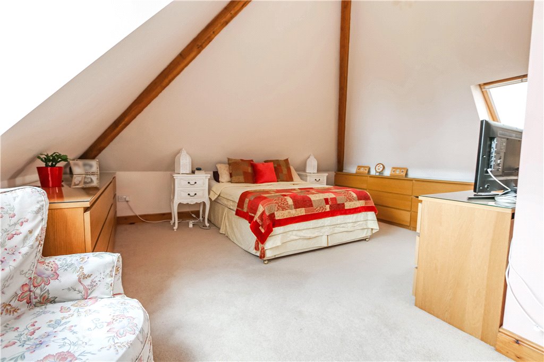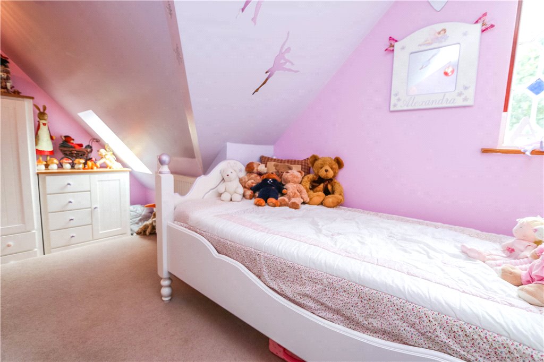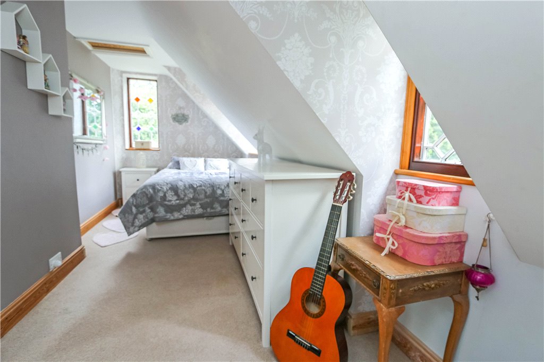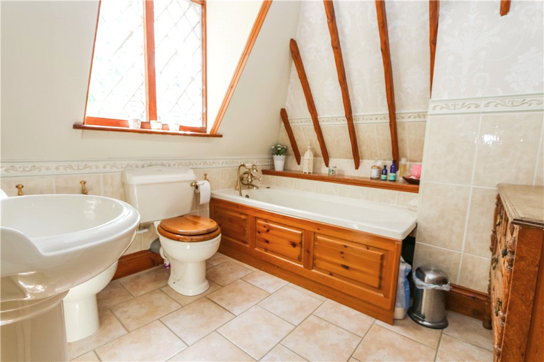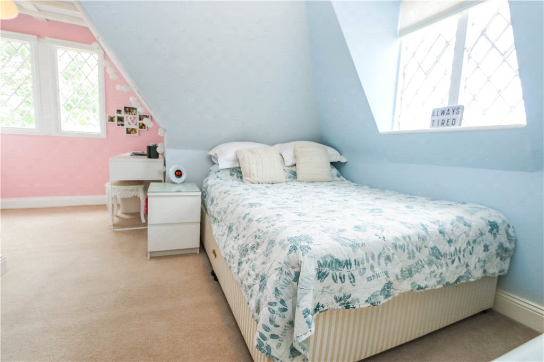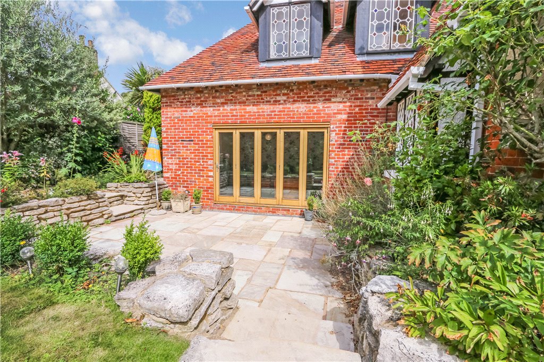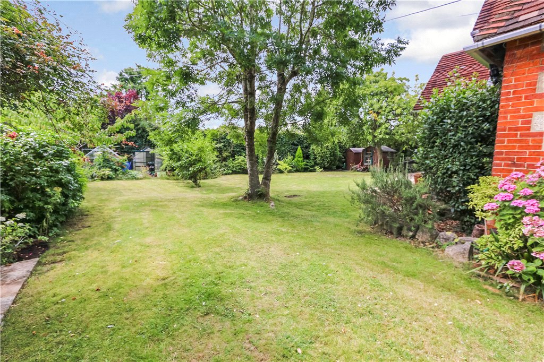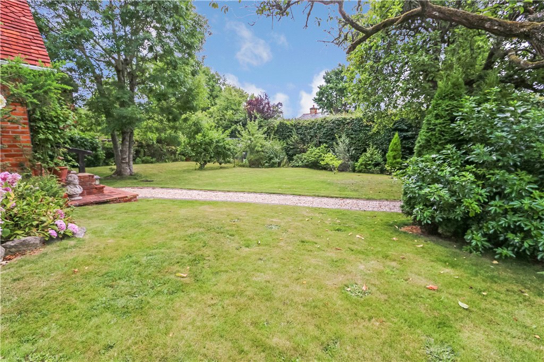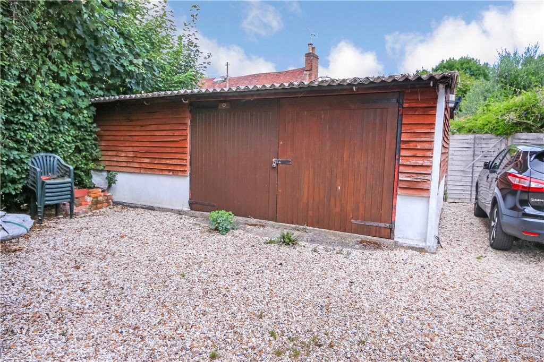We are pleased to market this beautifully presented FOUR BEDROOM DETACHED HOUSE boasting an abundance of character. Features include a family room/study, downstairs shower room, separate dining room, en-suite as well as a DOUBLE GARAGE and off road parking.
Summary
This picturesque period property offers an abundance of bespoke character combined with some excellent modern features. Located a short drive of the shops, restaurants and cafes of Romsey Town Centre. Main transport links are close at hand and there is a well-stocked convenience store within walking distance.
Entrance
The property is initially accessed via a gravelled area providing access through to the double garage and off road parking. The front of the property has been largely laid to lawn with a selection of flowers, shrubs and trees with a front door through to:
Entrance Hall
Family Room/Study
4.44m x 3.00m (14'7" x 9'10")(measured to the kitchen wall)
Kitchen
4.48m x 3.71m (14'8" x 12'2")(maximum measurements) This modern fitted kitchen comprises of a range of wall hung and base level units with a granite work surface over and a variety of integrated appliances. The room boasts space for a range style cooker nestled within a unique brick surround with an exposed beam.
Dining Room
3.97m x 3.65m (13'0" x 12')(maximum measurements but excluding bay) Featuring an attractive fireplace.
Inner Hall
Hosting the property's impressive staircase.
Living Room
7.15m x 4.67m (23'5" x 15'4")This spacious room boasts expansive folding doors offering excellent access to a patio dining area.
Downstairs Shower Room
2.26m x 2.17m (7'5" x 7'1")(maximum measurements)
First Floor Landing
Master Bedroom
6.09m x 4.71m (20' x 15'5")(maximum measurements including areas of restricted height)
En-Suite
2.17m x 1.92m (7'1" x 6'4")(maximum measurements including areas of restricted height)
Bedroom 2
irregular measurements
Bedroom 3
5.90m x 2.38m (19'4" x 7'10")(maximum measurements including areas of restricted height)
Bedroom 4
4.63m x 2.20m (15'2" x 7'3")(maximum measurements including areas of restricted height)
Bathroom
2.67m x 2.55m (8'9" x 8'4")(maximum measurements including areas of restricted height)
Outside
The property has a mature wrap around garden featuring two patio dining areas.
Double Garage
Detached and located by the parking area.
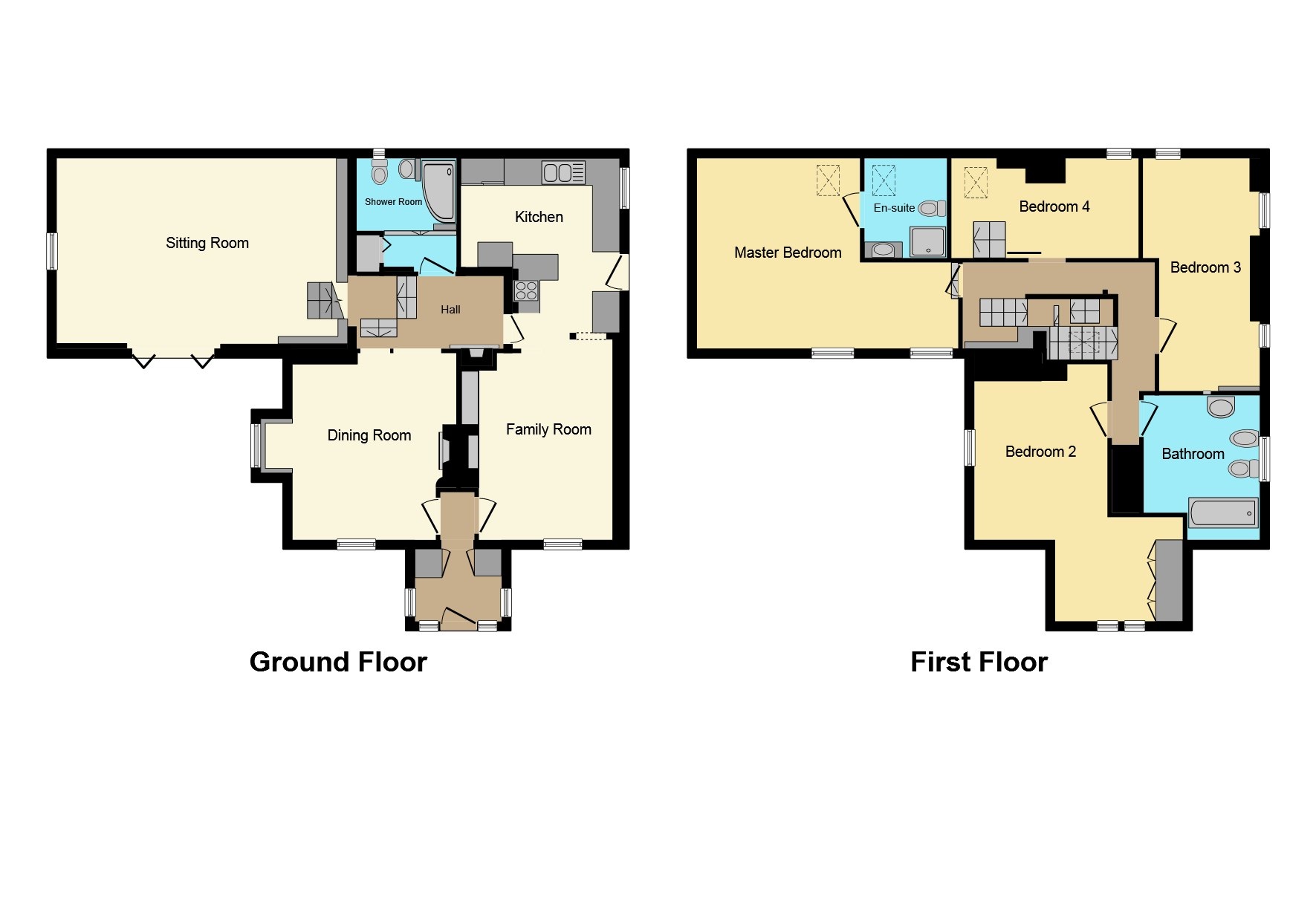
Property Location
Download and print Particulars
Energy Performance Certificates (EPCs)

