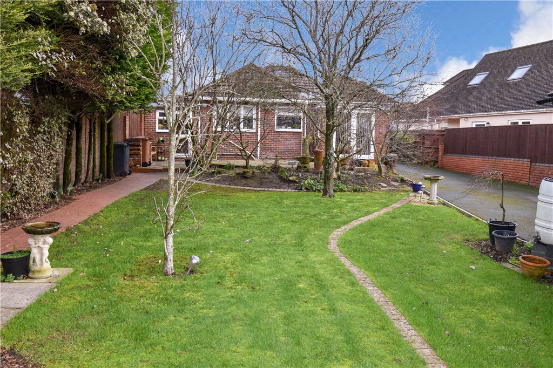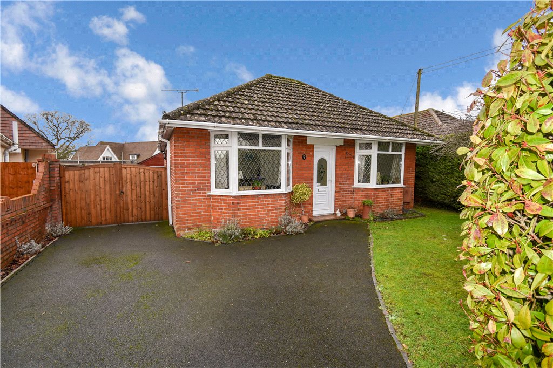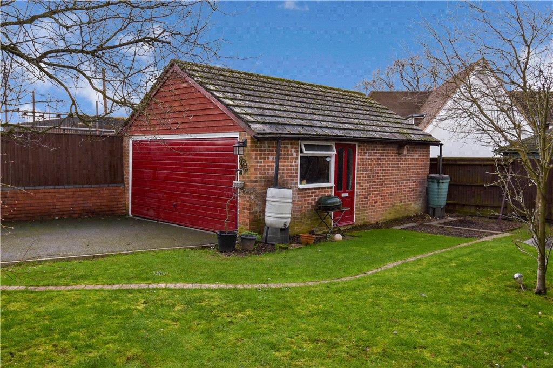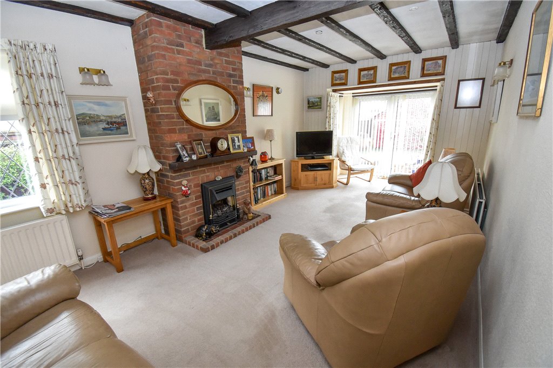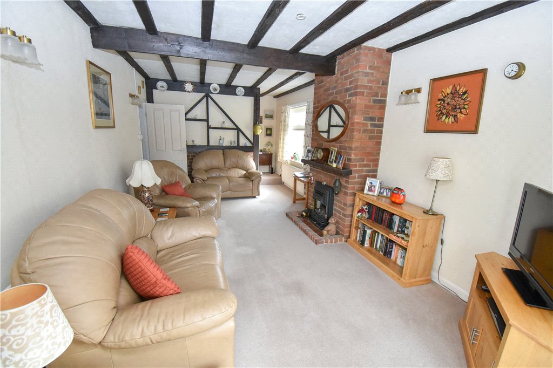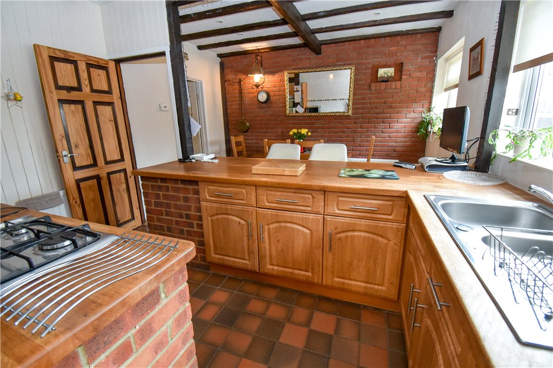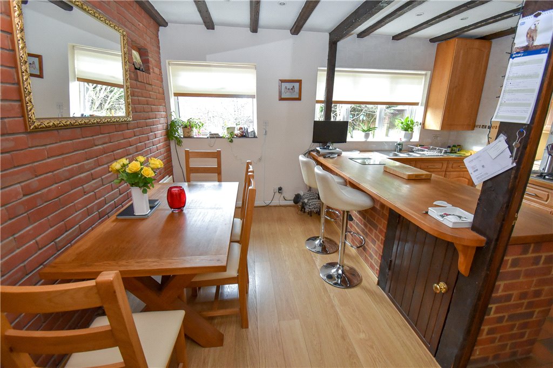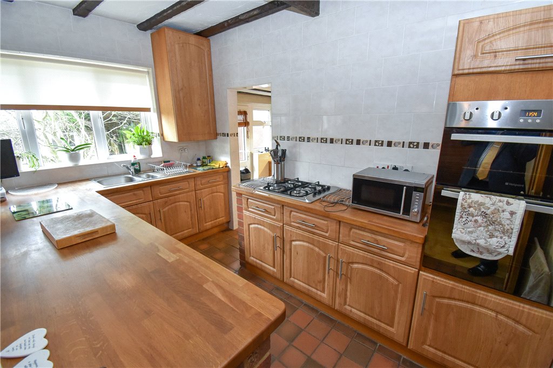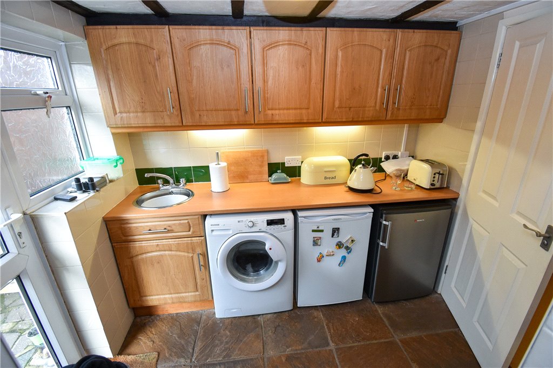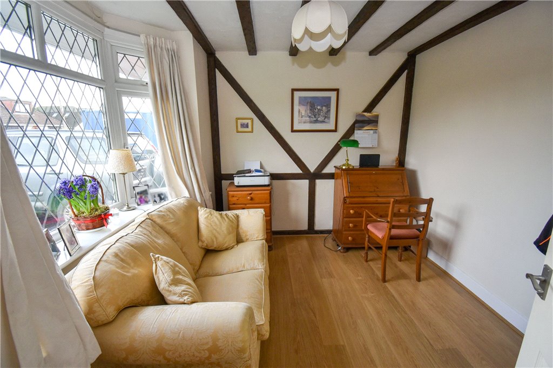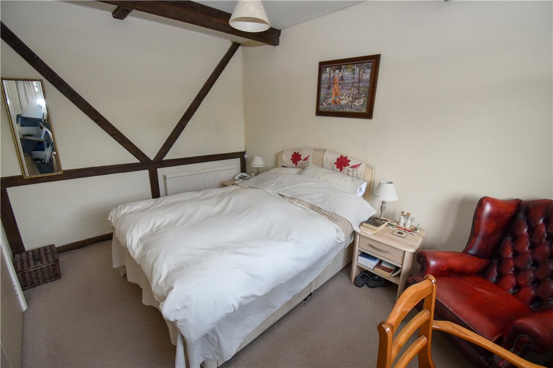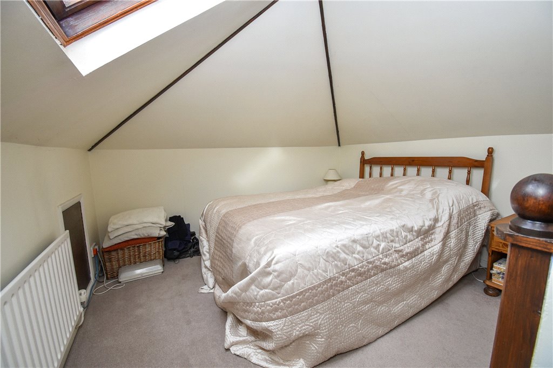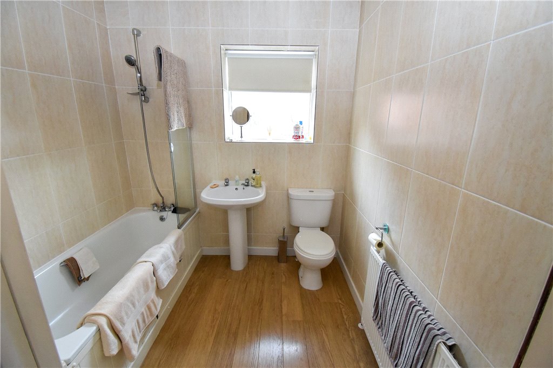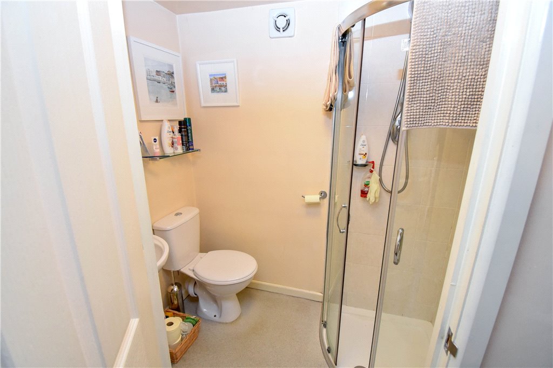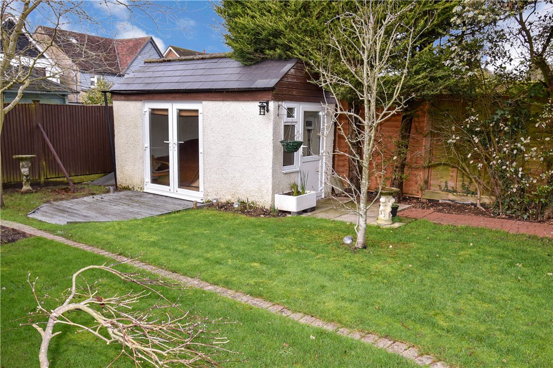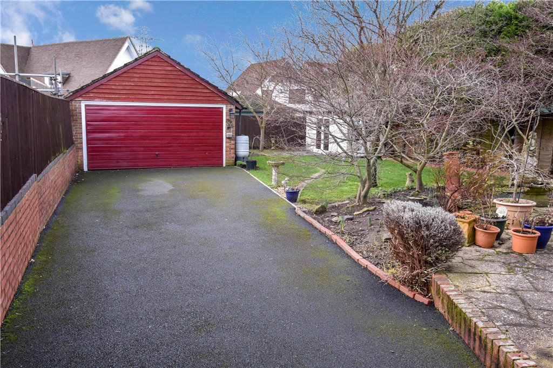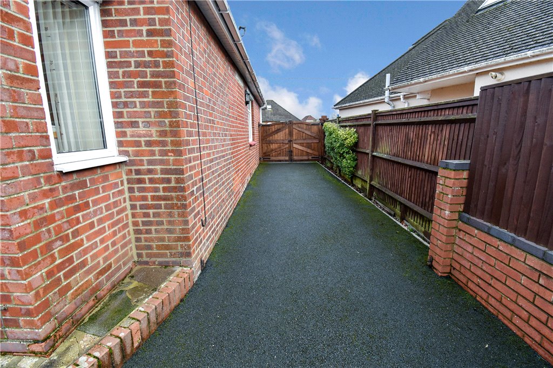A Detached Chalet Bungalow which is located in a favoured area and has the advantage of good parking and a Double Garage. Hall, Lounge, Kit/Diner, Utilty Room, 3 Bedrooms, Bathroom and Seperate Shower. Recommended.
Location
A Detached Chalet Bungalow which is located in a favoured residential area of similar type properties. The property provides easy communication to most parts of Southern Hampshire and in particularly Southampton General Hospital. Shopping is well served locally with Sainsbury at Lordshill or Tesco's at Millbrook.
Entrance
The property is accessed over a tarmacadam driveway leading to the front door.
Entrance Hall
Radiator, understairs cupboard, access to loft, coats cupboard.
Lounge
5.90m x 3.38m (19'4" x 11'1")French doors leading garden, 2 radiators, exposed wall and ceiling beams, brick fireplace with a gas fire, 4 wall light points, access to door to the first floor.
Kitchen/Dining Room
4.42m x 3.62m (14'6" x 11'11")The kitchen has been sub divided by a breakfast bar and provides a range of floor and wall cupboards. Four Ring Gas Hob, Double Oven, cupboard housing Gas Boiler, two windows to the rear, door to:
Utilty Room
2.50m x 1.88m (8'2" x 6'2")Work surface and sink, plumbing for a washing machine, door to garden.
Shower Room
Shower cubicle, low level wc, wash hand basin, towel rail radiator, extractor.
Bedroom 1
4.38m x 3.32m (14'4" x 10'11")Max measurement. Window overlooking front garden, radiator, exposed wall and ceiling beams.
Bedroom 2
3.51m x 3.35m (11'6" x 11')Max measurement. Window overlookinf front, radiator, exposed wall and ceiling beams.
Bathroom
Bath with monoblock shower attachment, wash hand basin, low level wc, radiator, window to the side, airing cupboard with tank.
Bedroom 3
3.59m x 3.06m (11'9" x 10'0")Velux window, radiator, wardrobe, storage cupboard.
Outside
Garage
6.96m x 4.89m (22'10" x 16'1")Up and over door, power and lighting, pedestrian door.
Garden Room
4.03m x 1.72m (13'3" x 5'8")Double doors to patio, lighting and power,
Front Garden
At the front of the property is a mature hedge giving privacy. There is a lawned are and the driveway leads to Double Gates with a long driveway to the garage.
Rear Garden
The rear garden has a southerly aspect and has a patio adjoining the property which benefits from an electrically operated sun blind. Adjoining the property are a bed of Japanese Acer's. There is power and water tap. The remainder of the garden is mainly laid to lawn with a vegetable patch.
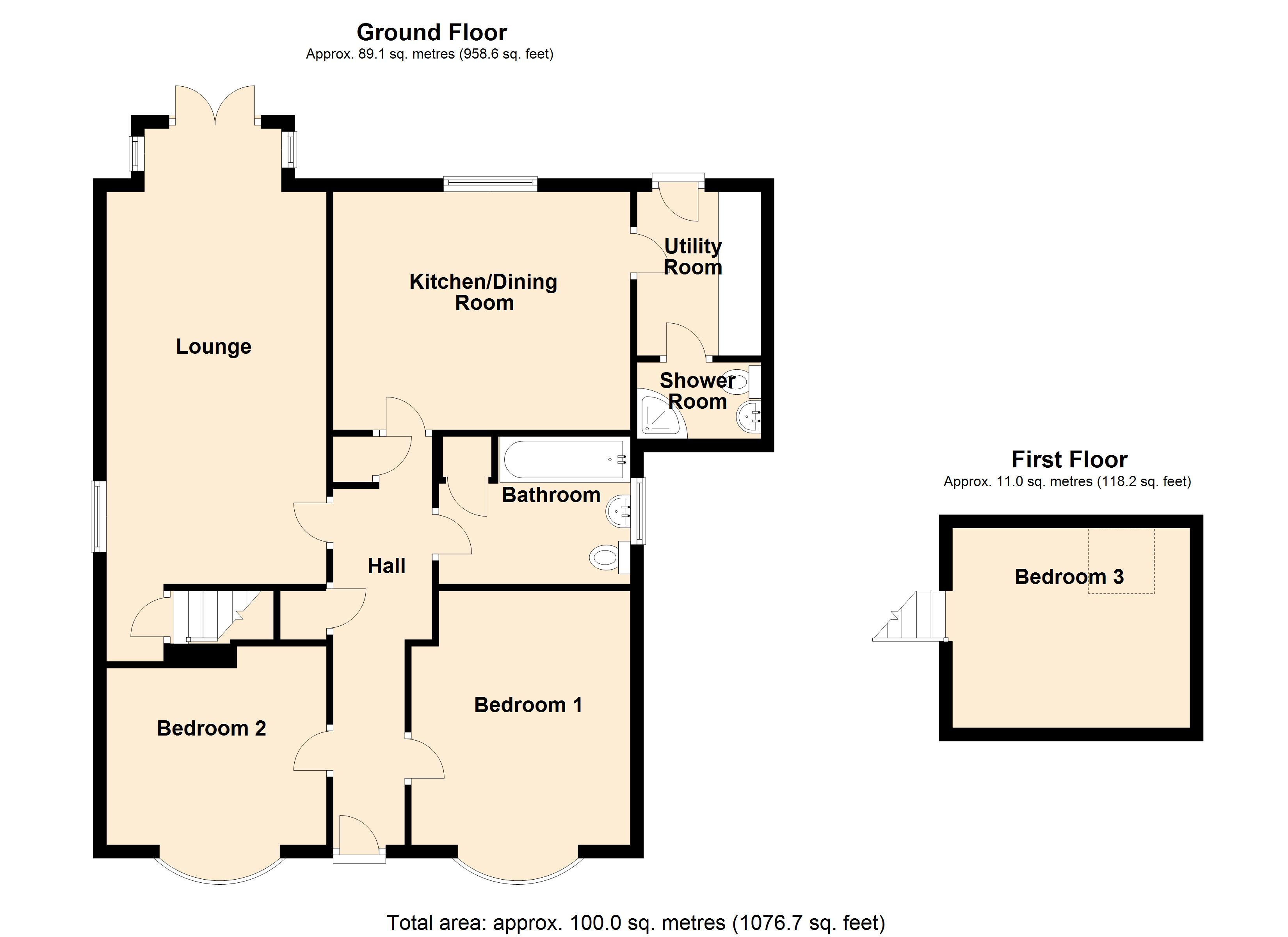
Property Location
Download and print Particulars
Energy Performance Certificates (EPCs)

