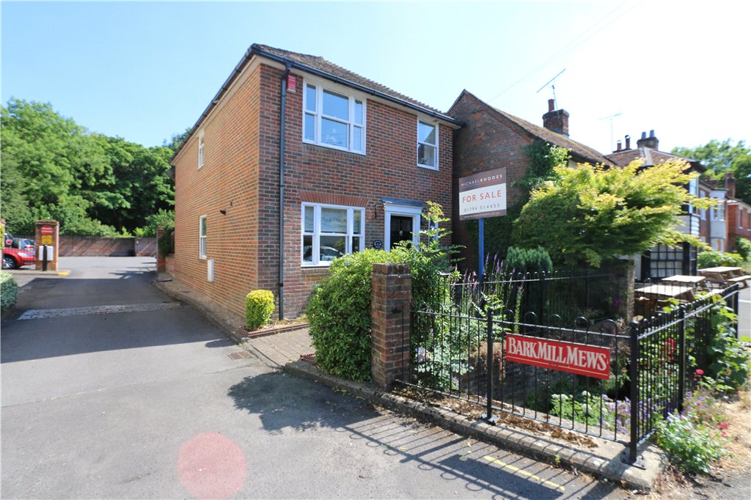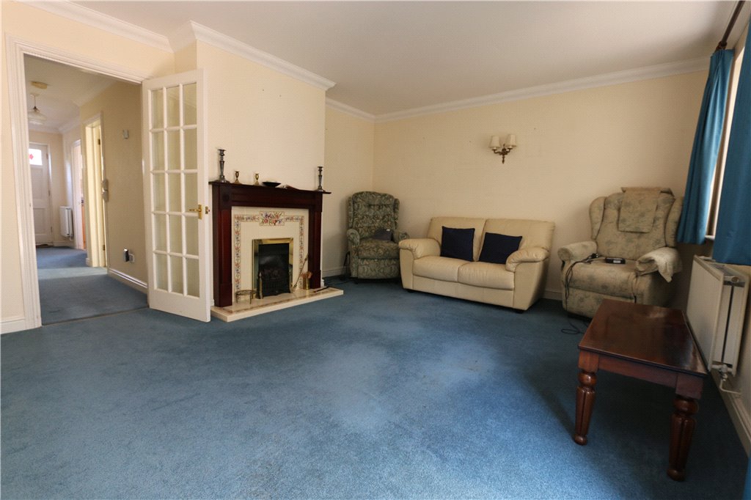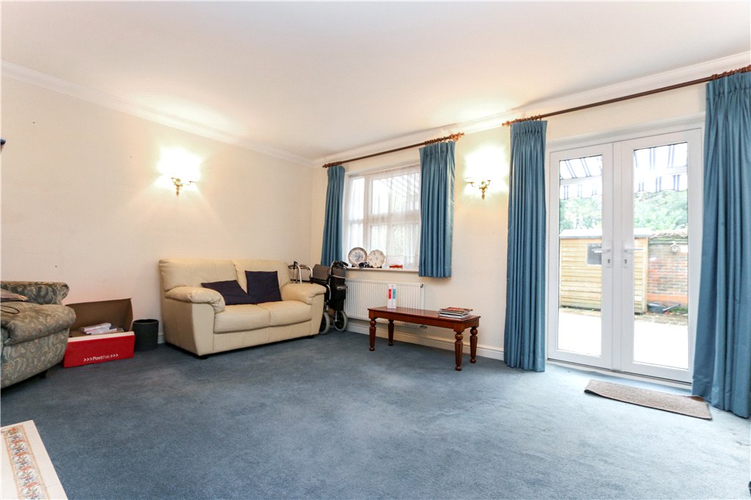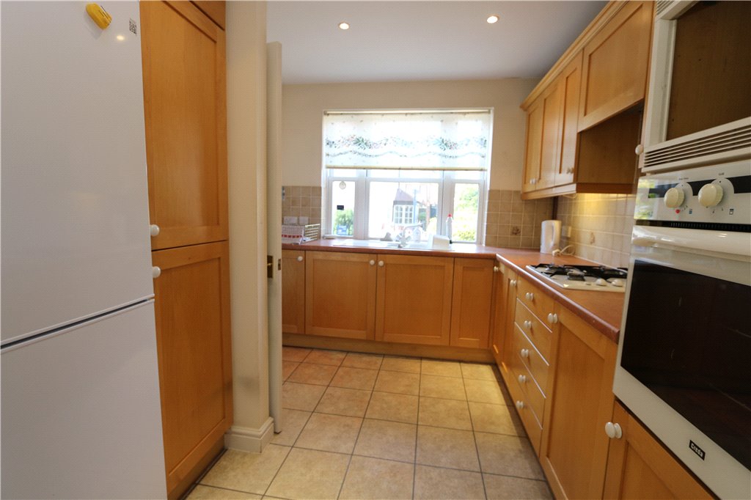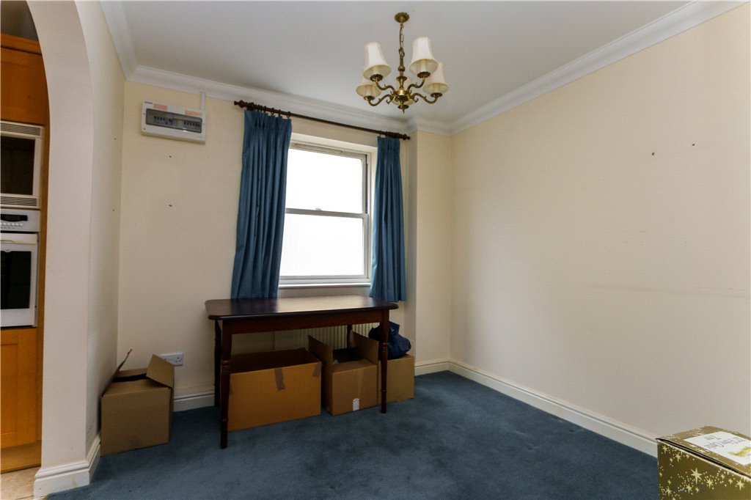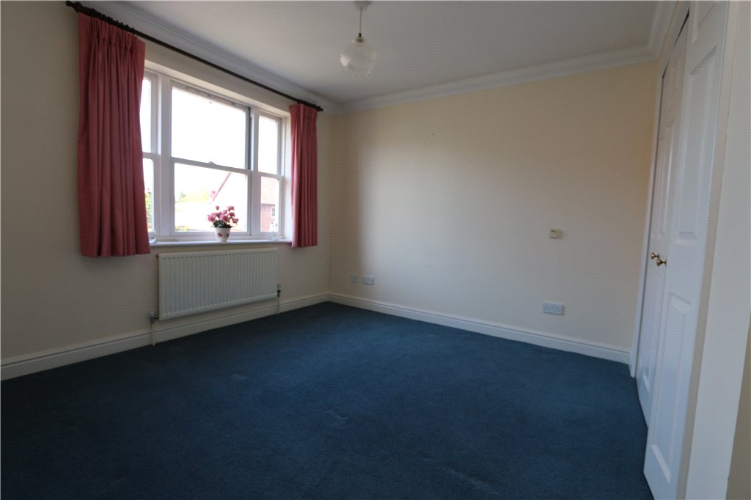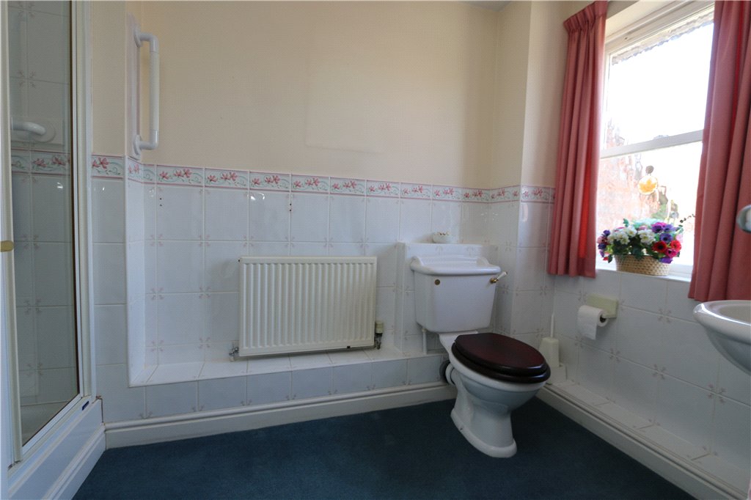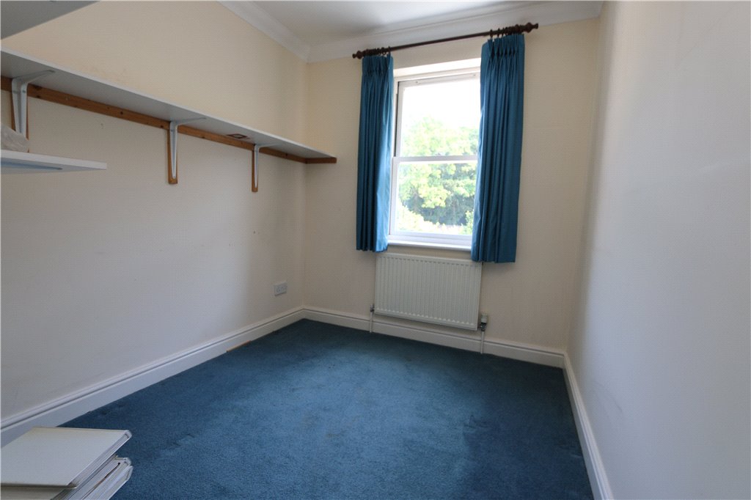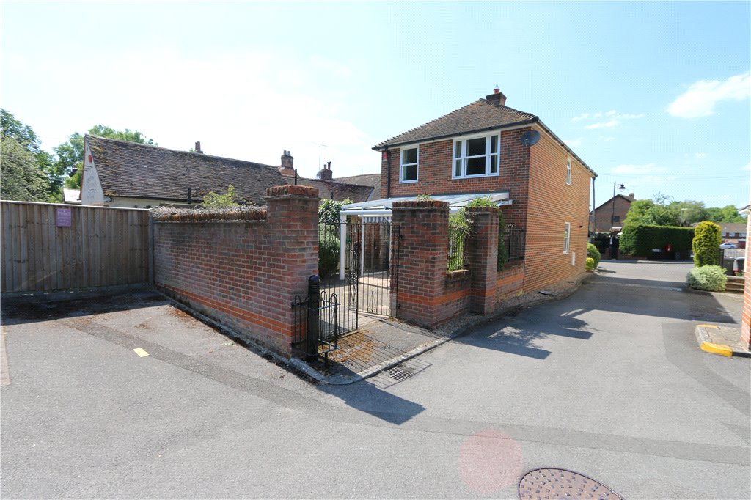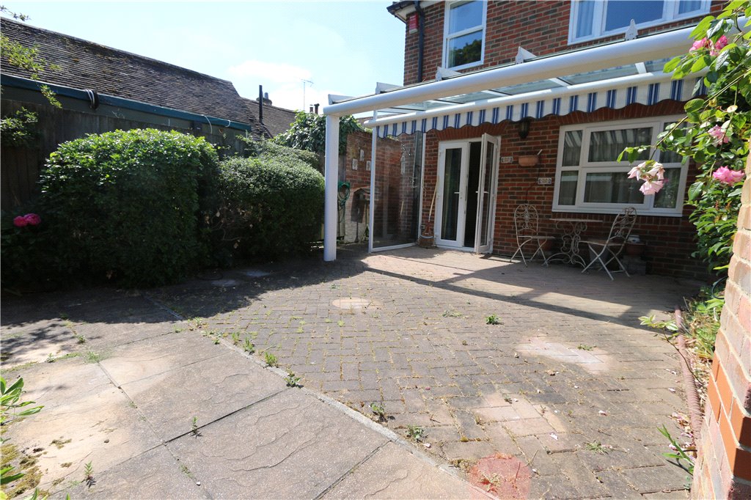A rare opportunity to purchase a THREE BEDROOM DETACHED house on the picturesque Middlebridge Street in CENTRAL ROMSEY. Garden and off road parking. Built in 1998. No forward chain.
Location
Located on the picturesque Middlebridge Street just a short flat walk of the shops, restaurants and cafes of Romsey Town Centre and next door to the Three Tuns pub. Main transport rail and road routes are close at hand.
Entrance
Set back from the road with a small patio area to the front. Front door through to:
Entrance Hall
Built in cupboards with one offering space and plumbing for a washing machine and stairs to the first floor.
Living Room
4.94m x 3.92m (16'2" x 12'10")(maximum measurements) Window and patio doors opening out to the rear garden.
Kitchen
3.00m x 2.58m (9'10" x 8'6")Window and opening through to the dining area. This fitted kitchen comprises of a range of wall hung and base level units with a roll top work surface over incorporating a drainer sink unit. Other features include a built in raised oven, a four ring gas hob and extractor hood over and space for a fridge freezer. Open plan access through to:
Dining Area
2.83m x 2.69m (9'3" x 8'10")Obscure window.
Downstairs cloakroom
Obscure window, w.c. and a wash hand basin.
First floor landing
Airing cupboard and doors to:
Master Bedroom
3.77m x 3.64m (12'4" x 11'11")(maximum measurements) Window and a built in wardrobe.
En-Suite
3.18m x 1.75m (10'5" x 5'9")(maximum measurements) Obscure window. This three piece suite includes a panel enclosed shower, a wash hand basin and a w.c.
Bedroom 2
3.92m x 2.75m (12'10" x 9'0")(maximum measurements) Window, a built in wardrobe and a sink.
Bedroom 3
3.36m x 2.11m (11'0" x 6'11")(maximum measurements) Window.
Shower Room
2.75m x 2.11m (9'0" x 6'11")Obscure window, shower area, w.c. and a wash hand basin.
Garden
The rear garden has been largely laid to patio. Features include a wood built shed and pedestrian access.
Off Road Parking
The property has one allocated off road parking space directly behind the property with visitor parking available.
Age Restriction
Please note that you must be 55 years or older under occupancy rules.
Management Charge
Approximately £350 per annum
Age
Built in 1998
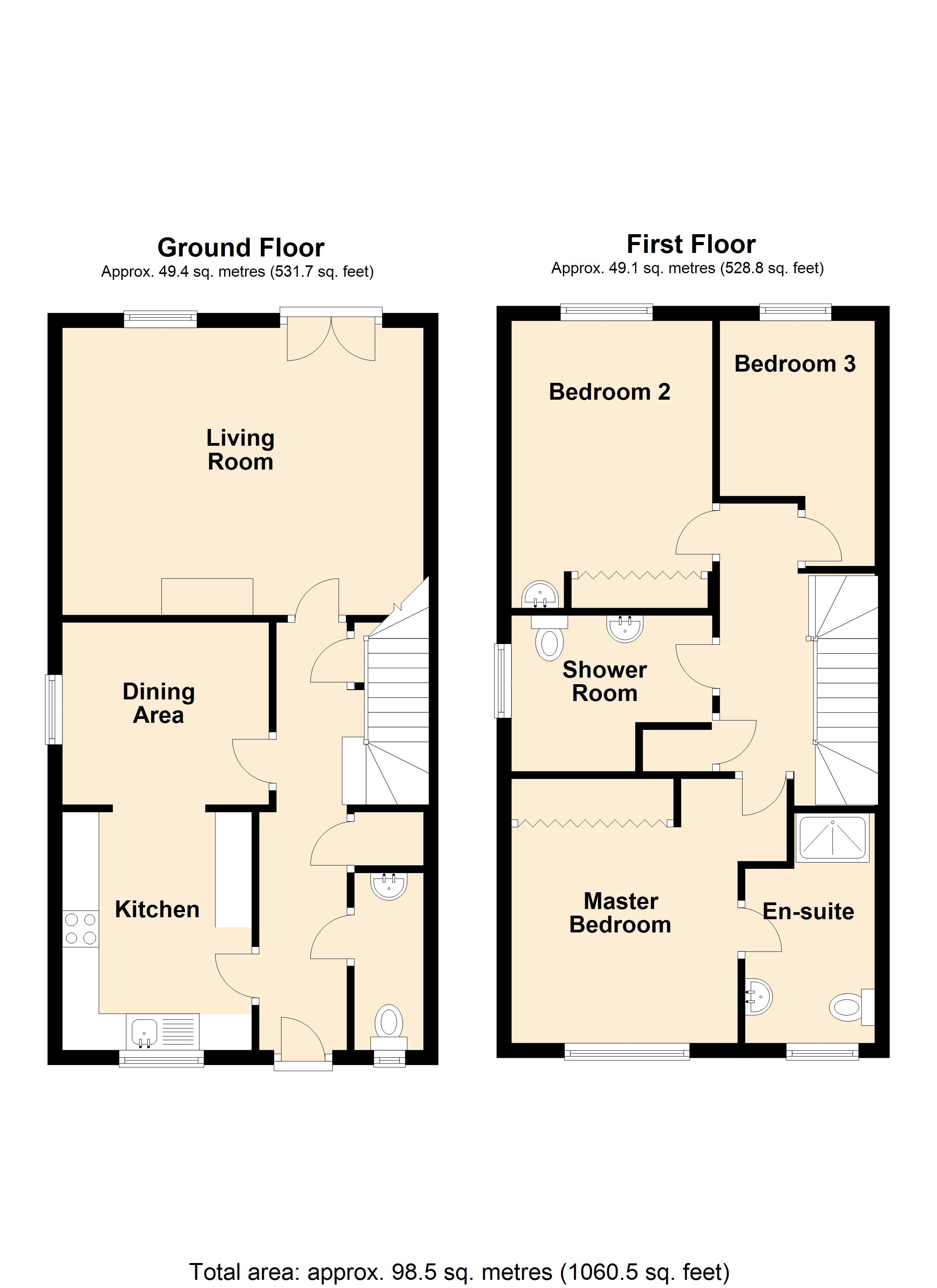
Property Location
Download and print Particulars
Energy Performance Certificates (EPCs)

