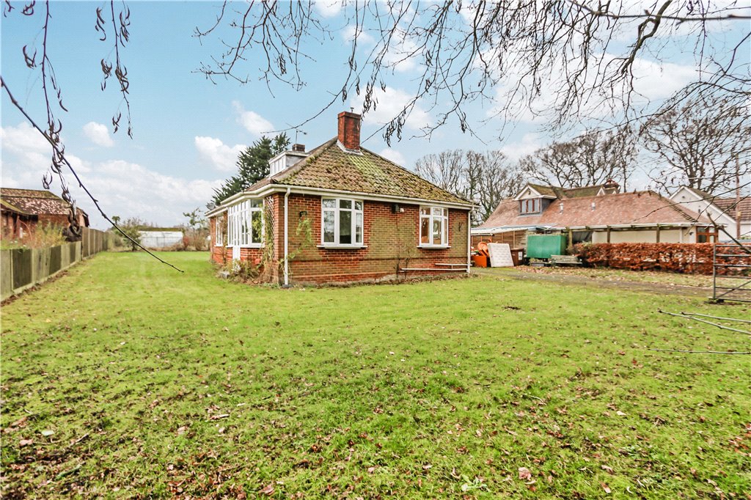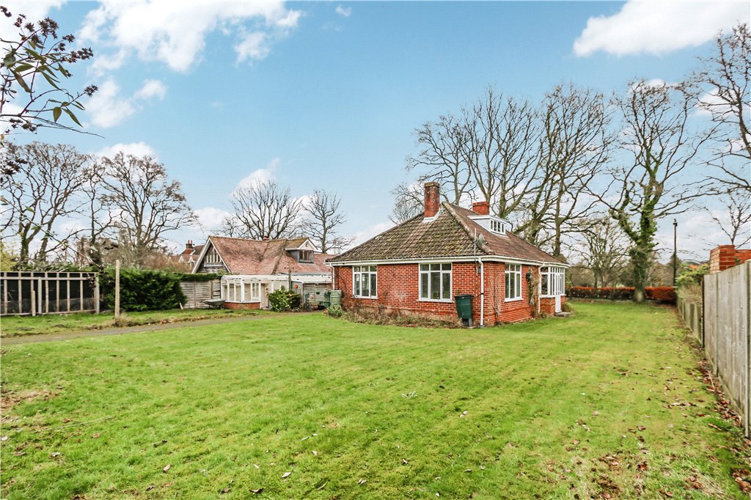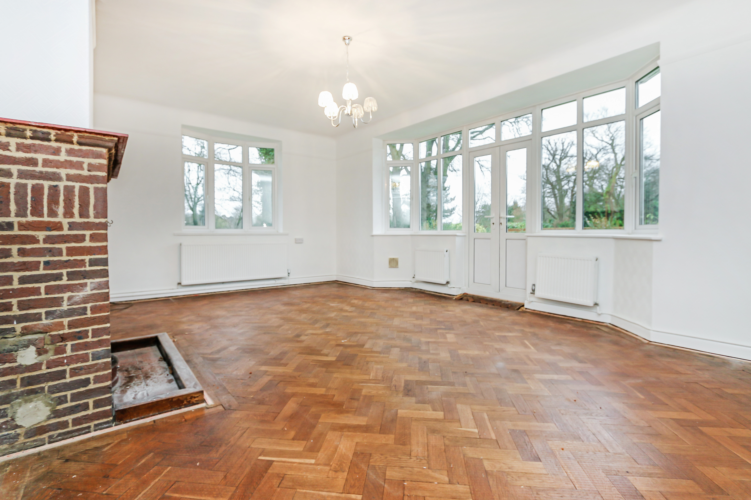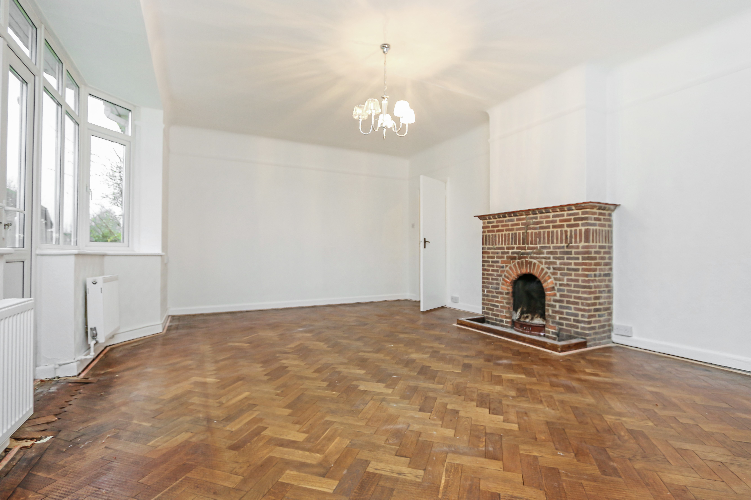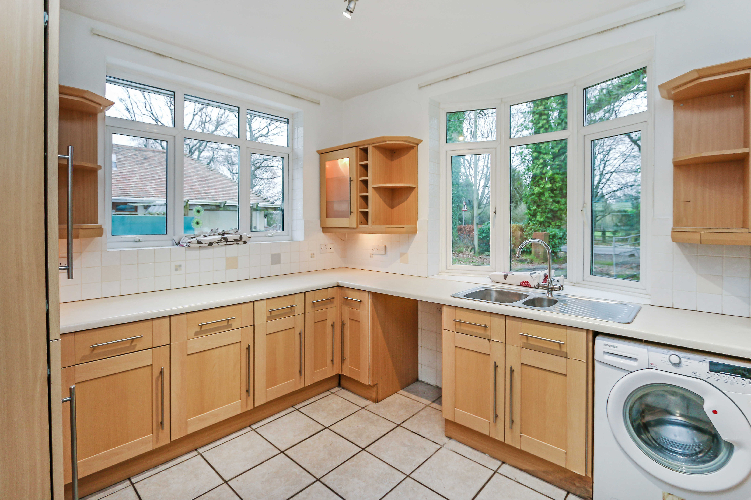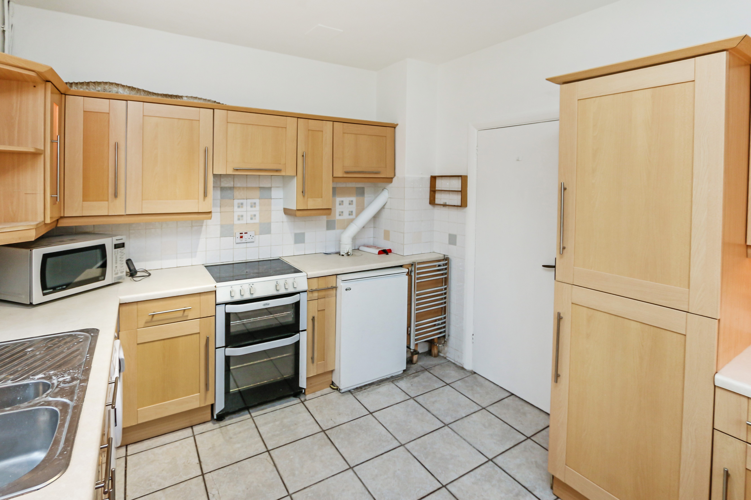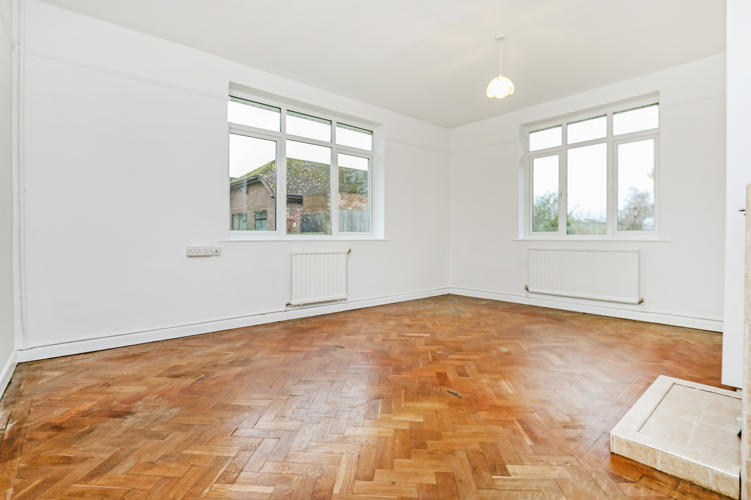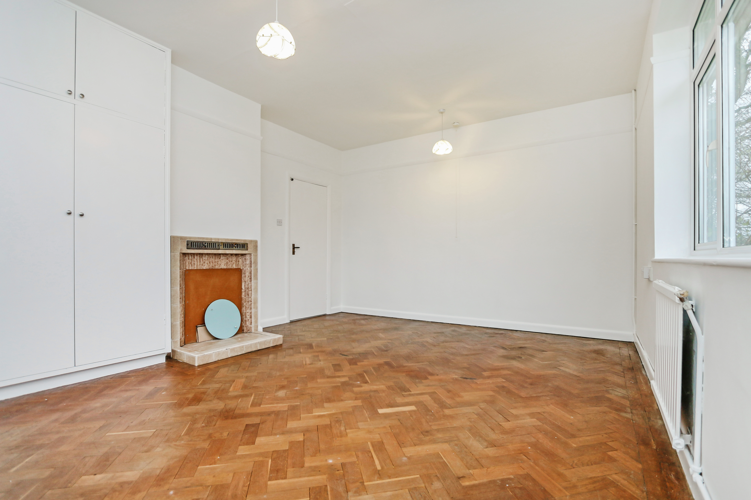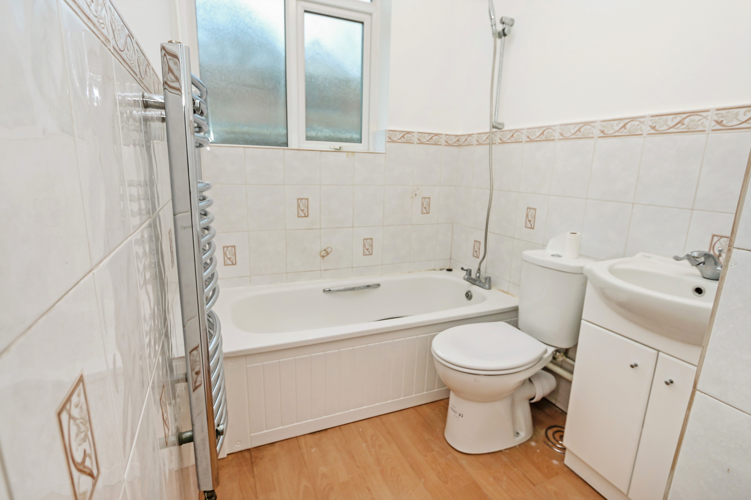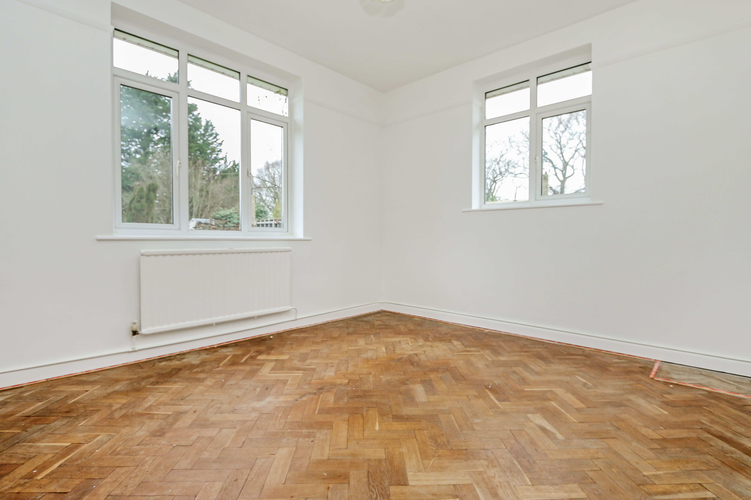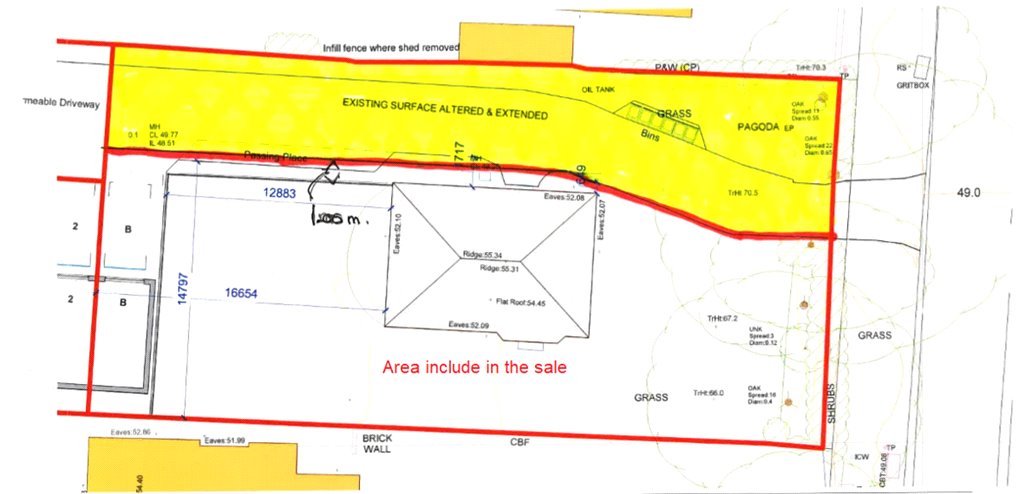Set back from the road we are pleased to welcome to the market this TWO BEDROOM DETACHED BUNGALOW offering excellent potential for enlargement. Double aspect rooms and a private rear garden.
Location
Little Beeches is located on the fringe of the popular village of Braishfield. Romsey is approximately 2 miles away which provides a wide range of shops and services.
Recessed Porch
Access to front door
Entrance Hall
Doors to all rooms, radiator, thermostat, RCB, 2 storage cupboards, airing cupboard with tank, access to loft space with pull down ladder leading to space with dormer window.
Sitting/Dining Room
6.12m x 3.96m (20'1" x 13')Double glazed window, bay window to the side incorporating French doors and windows, 2 radiators, brick open fireplace with hearth.
Kitchen
3.56m x 3.07m (11'8" x 10'1")Double aspect windows with double glazed bay window to the front with further double glazed window to side, range of fitted floor and wall cupboards incorporating sink unit, space for fridge, space for washing machine, space for cooker, oil boiler for heating and hot water, towel rail heater.
Cloakroom
Low level wc, wash basin
Bathroom
Bath, low level wc, wash hand basin, towel rail.
Bedroom 1
4.93m x 3.96m (16'2" x 13')Double aspect room with double glazed window to the rear and side, feature fireplace, radiator.
Bedroom 2
3.63m x 3.35m (11'11" x 11')Double aspect room with double glazed windows to the rear and side, radiator.
Agents Note
The Land coloured yellow on the map (picture online) will be retained for the time being. The purchasers will be required to enter into a 5-year Option agreement with the vendors to sell the land coloured yellow to the purchasers of the bungalow for £10.000. This option agreement will be exercisable only by the vendors for the first 3 years. After 3 years, either the purchasers or the vendors can exercise the option. Please note that the current vendors will retain the rights of access on the sale of the yellow land for all purposes including running services under or over-ground, but paying a fair proportion of the cost of maintenance of the roadway. The buyers will be granted right of access across the land coloured yellow for the period of the Option agreement. The demolition of the old carport and greenhouse/potting shed will be finished no later than 31St December 2020 The current vendors will also connect the bungalow to the main sewer at their own expense as soon as they have approval from Southern Water and properly fill in the old septic tank. The vendors have applied for planning permission to build two bungalows at the rear.
Outside
Garden
Private rear garden largely laid to lawn.
ADDITIONAL INFORMATION
Vendor Position
Vacant possession
Heating Type
Oil central heating
Drainage
Private septic tank
Age
Built 1953
Tenure
Freehold
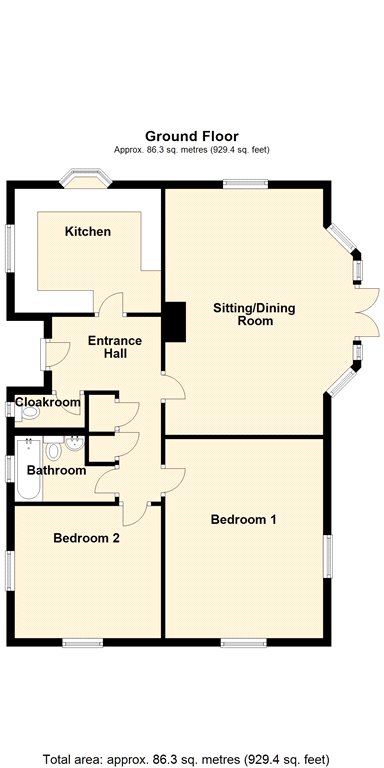
Property Location
Download and print Particulars
Energy Performance Certificates (EPCs)

