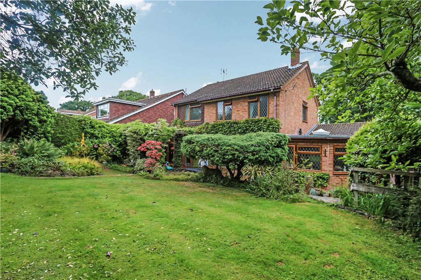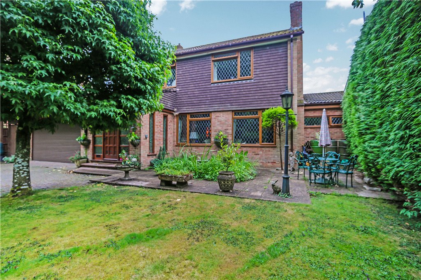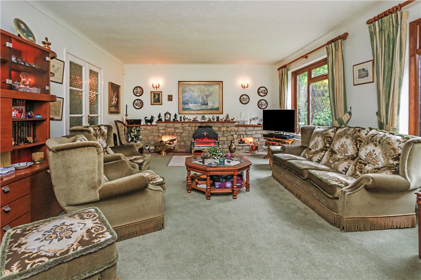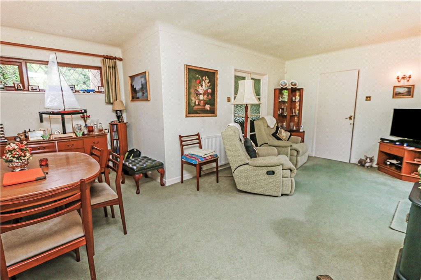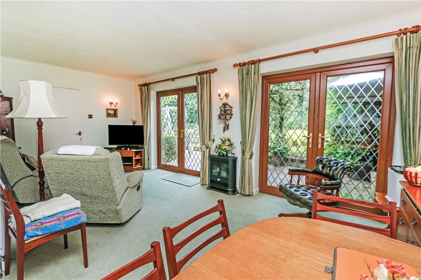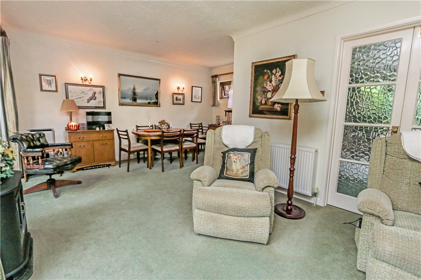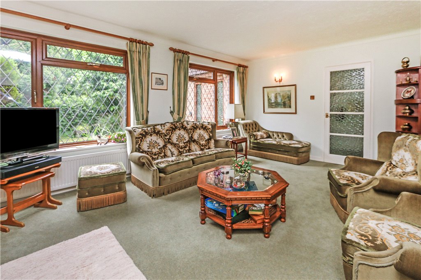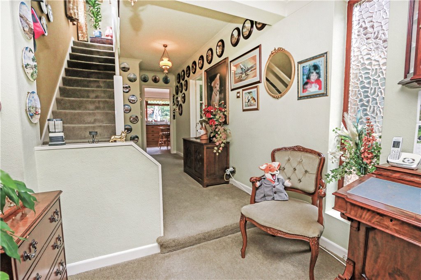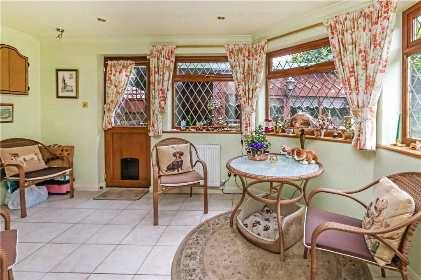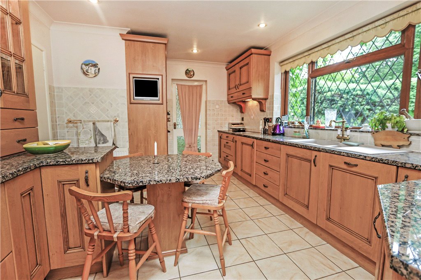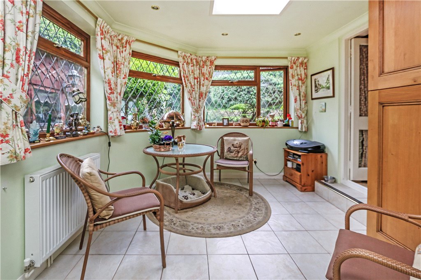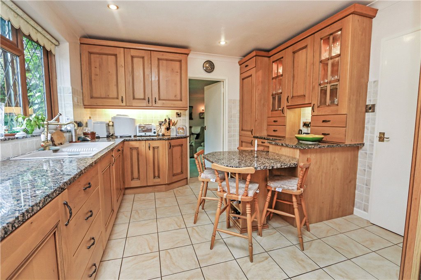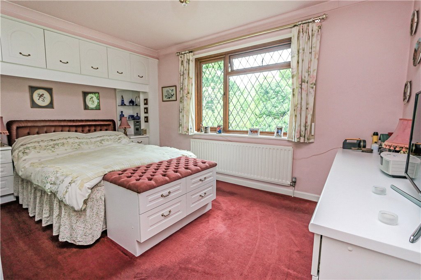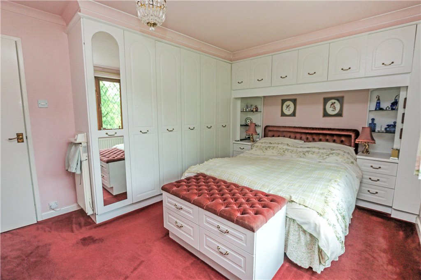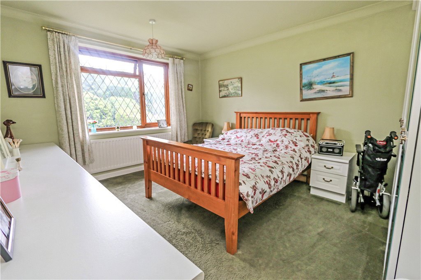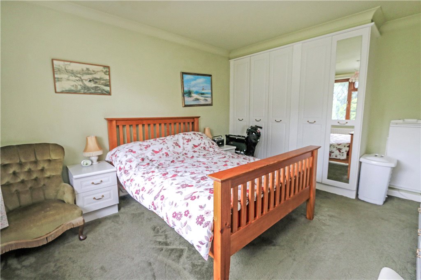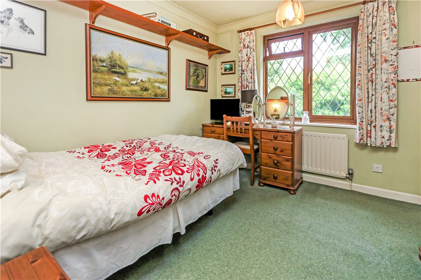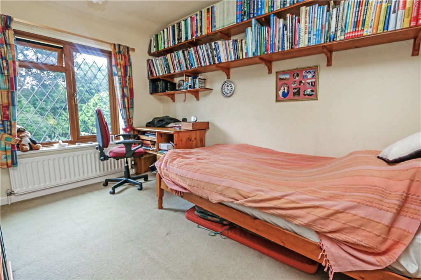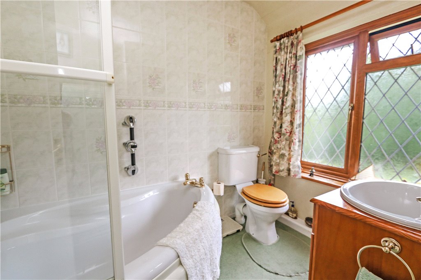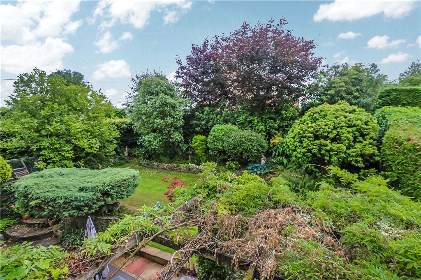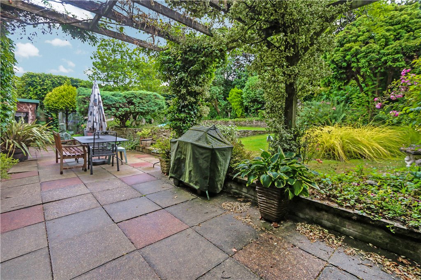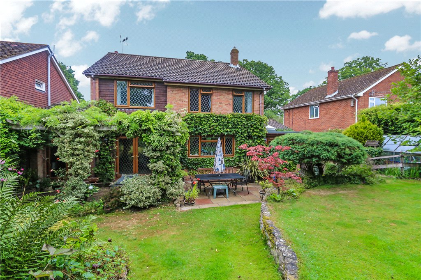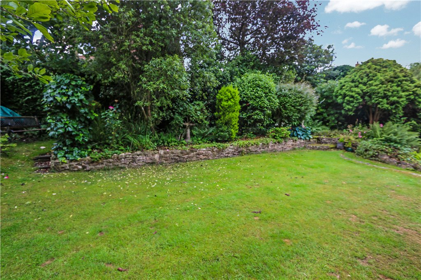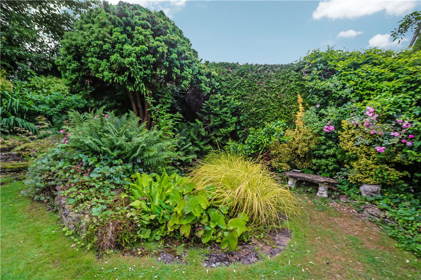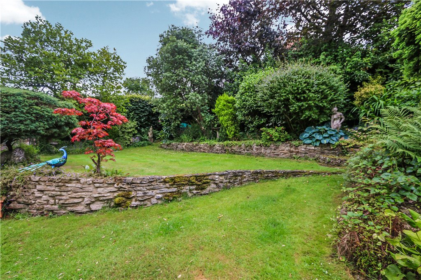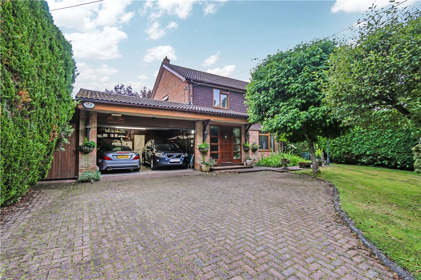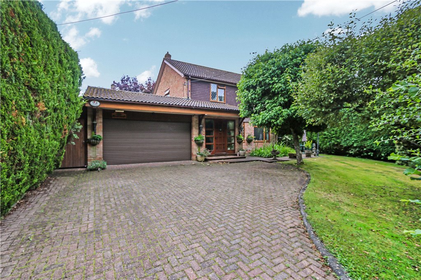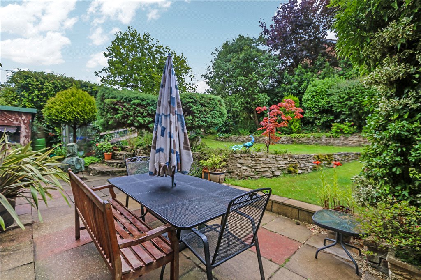We are pleased to welcome to the market this FOUR BEDROOM DETACHED HOUSE located on a quiet road. EXTENDED. Private rear garden and a DOUBLE GARAGE.
Location
Groves Down is a typical country lane, with views over fields to the front and offers delightful walks to nearby amenities in the popular village of West Wellow. The village also benefits from amenities including a local post office, primary school, pharmacy, butchers, hairdressers, public house and ample recreational facilities. Excellent access is available via the nearby A36 to the cathedral city of Salisbury and commercial centre of Southampton.
Entrance
The front of the property has been laid to lawn with a select of mature flower, shrubs and a tree. There is a hard standing providing access through to the garage and off road parking for several cars. There is a pathway up to a double glazed front door through to:
Entrance Hall
With two double glazed windows to the side, this large entrance with stairs leading to the first floor, understairs cupboard, radiator and doors to:
Living Room
5.47m x 4.23m (17'11" x 13'11")Two double glazed windows to the front aspect and doors leading to the dining room. This room's central feature is a log burning stove with a display mantle over, television point and two radiators.
Kitchen
4.53m x 3.02m (14'10" x 9'11")Double glazed window to the rear aspect, the fitted kitchen has a range of wall hung and base level units with a work surface over incorporating a one and a half drainer sink unit. Other features include a built in double oven with a four ring hob and extractor hood over, built in dishwasher, washing machine and an integrated fridge freezer, and a breakfast bar. Radiator and door to:
Family/Dining Room
5.94m x 4.68m (19'6" x 15'4")(maximum measurements) Two patio doors opening out to the rear garden and a double glazed window to the front aspect. The room has a television point and two radiators.
Garden Room
4.39m x 3.12m (14'5" x 10'3")(maximum measurements) Double glazed windows and a sky light. The bright room has a built in cupboard which houses the boiler, radiator and door to the garage and to the garden.
Shower Room
This three piece suite comprises a shower cubicle, wash hand basin and w.c. Radiator and window.
First Floor Landing
Double glazed window to the side aspect, built in airing cupboard, loft access, a radiator and doors to:
Master Bedroom
4.27m x 3.24m (14'0" x 10'8")Large double glazed window to the front aspect, the room has a range of fitted wardrobes, television point and a radiator.
Bedroom 2
4.03m x 3.35m (13'3" x 11')Double glazed window overlooking the garden, fitted wardrobes and a radiator.
Bedroom 3
3.64m x 3.24m (11'11" x 10'8")(measurement into wardrobe) Double glazed window to the front aspect, built in cupboard and a radiator.
Bedroom 4
3.37m x 2.25m (11'1" x 7'5")Double glazed window to the rear aspect, built in cupboard and a radiator.
Bathroom
Obscure double glazed window to the rear aspect, this three piece comprises a corner bath with a shower unit over, wash hand basin, a w.c. Heated towel rail.
Outside
Garden
The rear garden has been well landscaped on three tiers with a selection of flowers and shrubs and a patio dining area adjoining the property. Other features include a wood built shed, outside tap? and side pedestrian access.
Double Garage
5.39m x 5.19m (17'8" x 17'0")The double garage has an electric door to the front aspect and a window to the side. The garage benefits from loft access and power and light. There is parking to the front of the property for several cars.
Additional Information
Sellers Position
Looking for a property
Drainage
Mains
Heating Type
Gas Central Heating
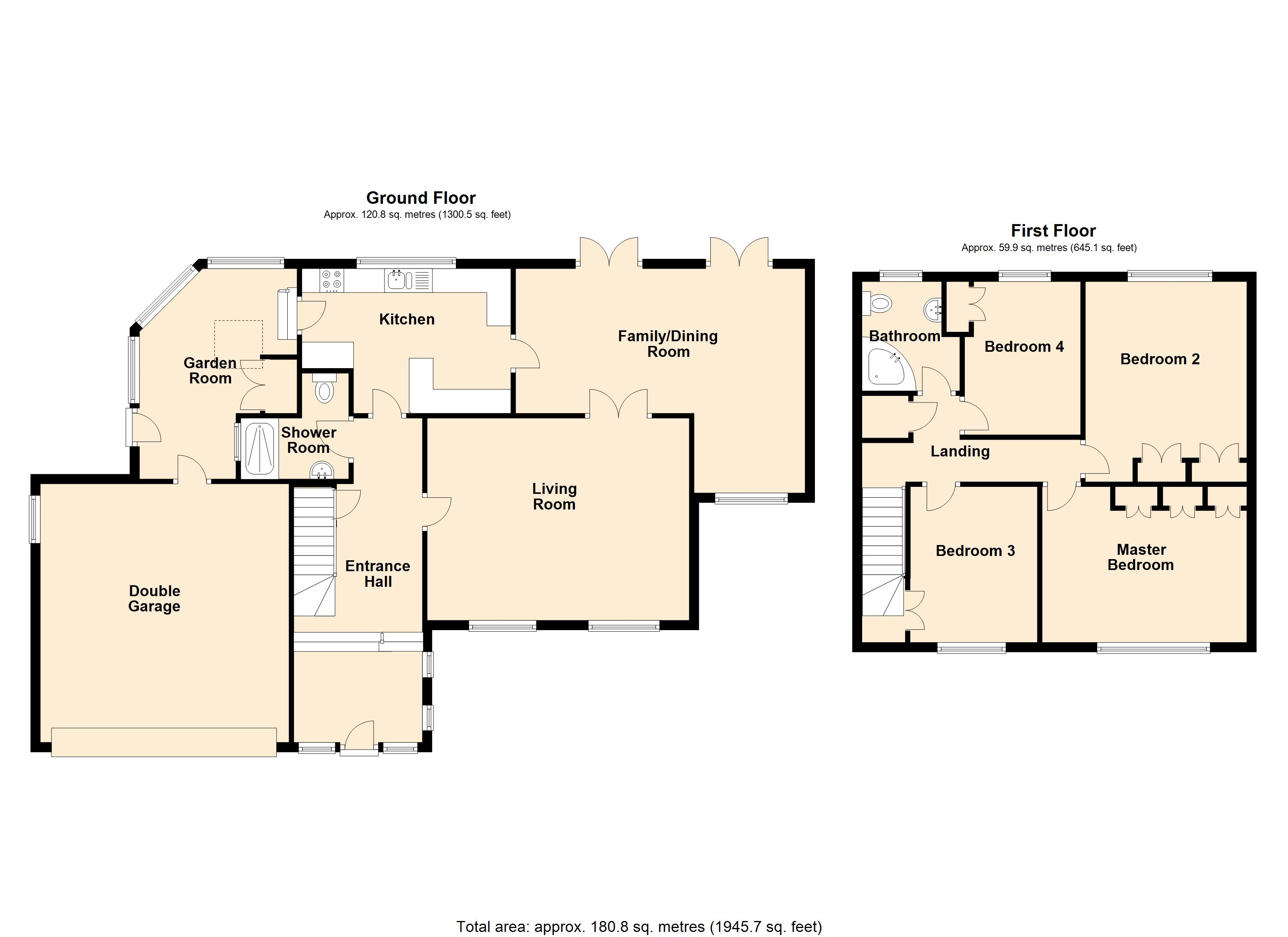
Property Location
Download and print Particulars
Energy Performance Certificates (EPCs)

