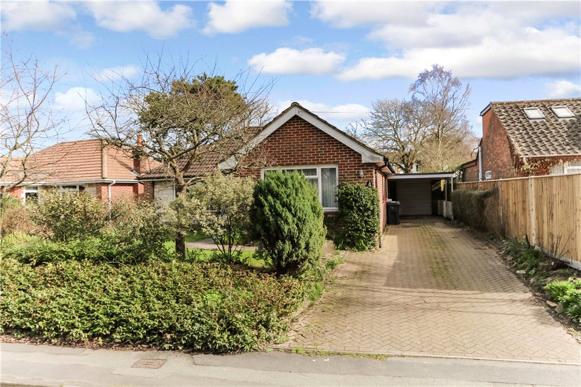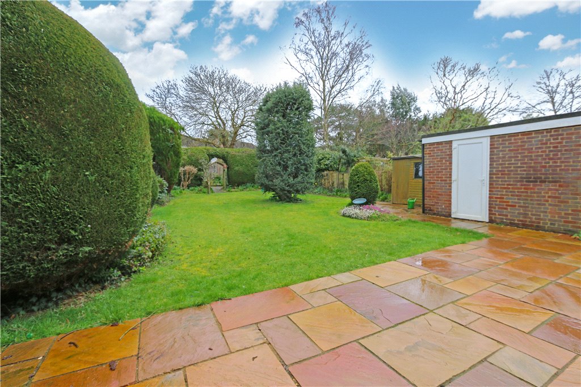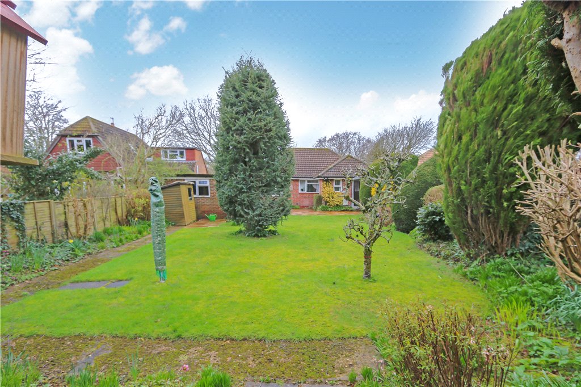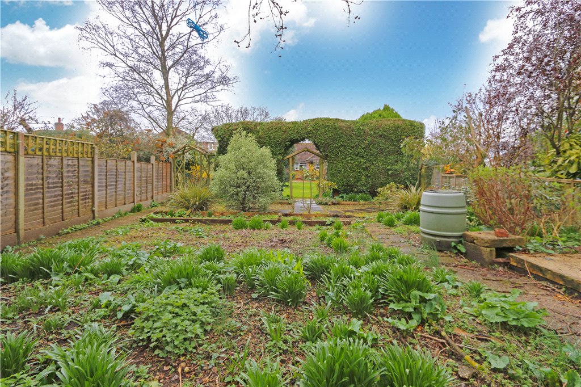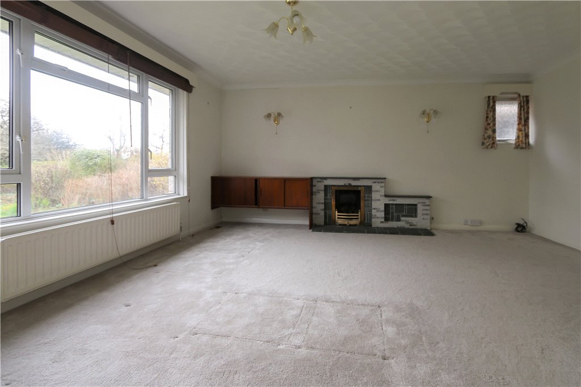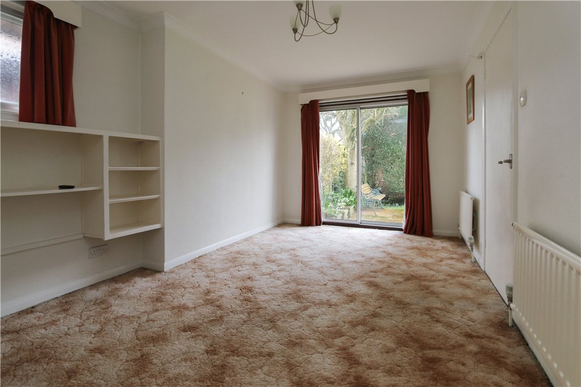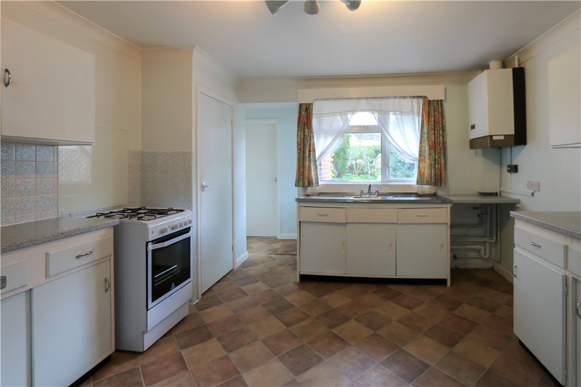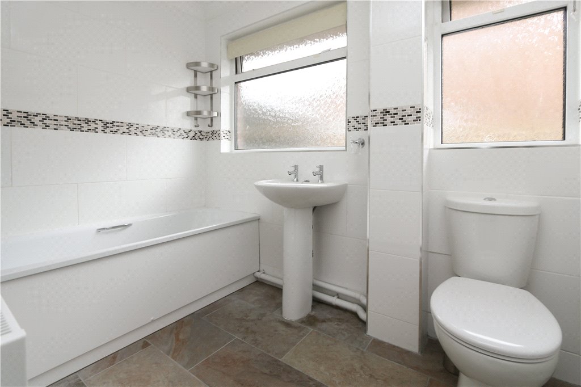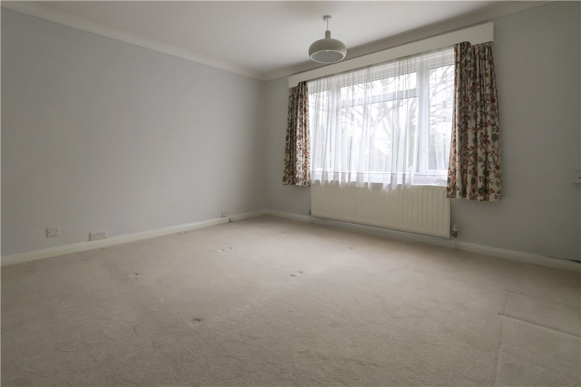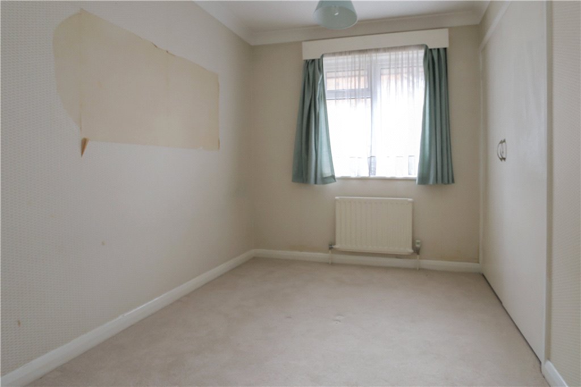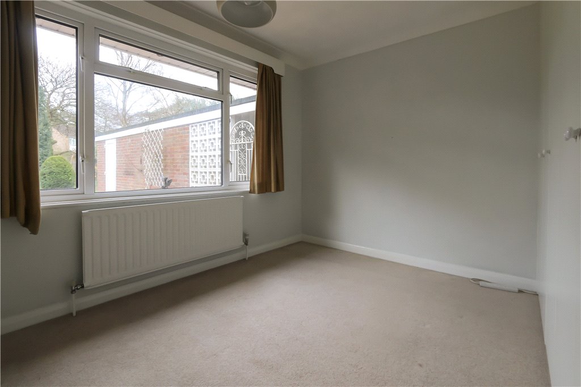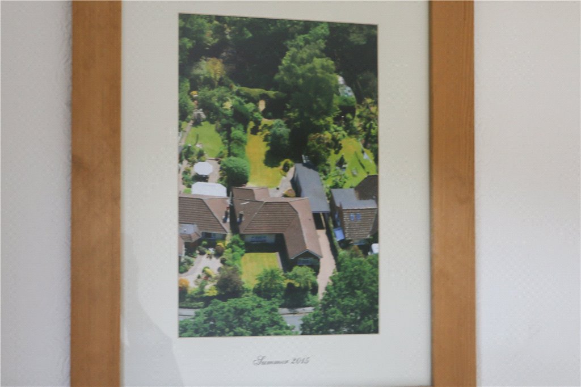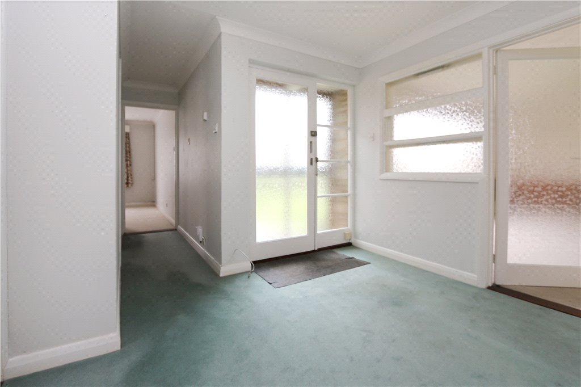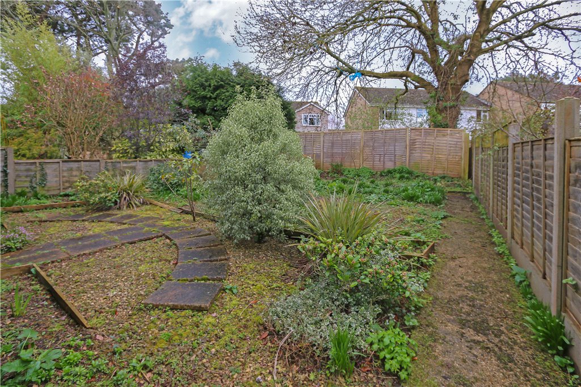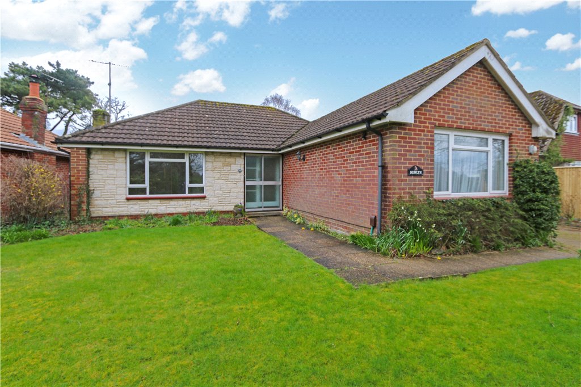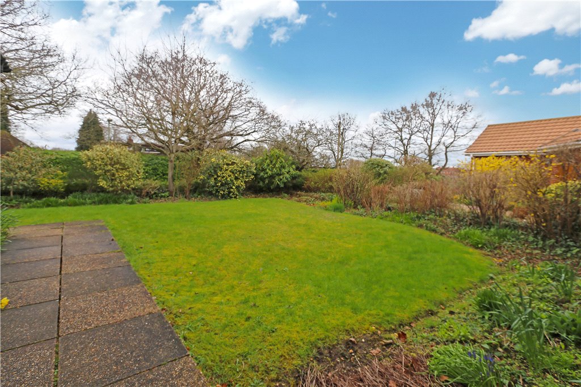Offered with a GENEROUS GARDEN this THREE BEDROOM DETACHED BUNGALOW includes a GARAGE and off road parking. No chain.
Location
Located on this popular residential road a short drive of the shops, restaurants and cafes of Romsey Town Centre. Main transport links are close at hand and there is a well-stocked convenience store near by.
Entrance
The front of the property has been laid to lawn with a selection shrubs bordering. There is a hard standing providing access through to the car port and garage and offering off road parking. There is a pathway up to the entrance porch and front door through to:
Entrance Hall
Built in cupboard and doors to:
Living Room
4.88m x 4.54m (16'0" x 14'11")(maximum measurements) Double glazed window to the front aspect and door to:
Dining Area
4.24m x 3.02m (13'11" x 9'11")(maximum measurements) Double glazed sliding doors to the garden and a double glazed window to the side aspect. Door to:
Inner Hall
Door to the rear garden and doors to:
W.C.
Double glazed window, a w.c. and a wash hand basin.
Kitchen
3.75m x 3.62m (12'4" x 11'11")(maximum measurements) Double glazed window to the rear. This fitted kitchen comprises of a range of wall hung and base level units with a roll top work surface over incorporating a drainer sink unit and space for white goods.
Master Bedroom
3.80m x 3.64m (12'6" x 11'11")(measurement excluding wardrobe) Double glazed window to the front aspect and a built in cupboard.
Bedroom 2
3.31m x 3.03m (10'10" x 9'11")(measurement excluding wardrobe) Double glazed window to the rear aspect and built in cupboards.
Bedroom 3
2.83m x 2.28m (9'3" x 7'6")Double glazed window to the side aspect and a built in cupboard.
Bathroom
Two obscure double glazed windows to the side aspect. This modern three piece suite includes a bath, wash hand basin and a w.c.
Garage
5.30m x 3.05m (17'5" x 10'0")The garage is accessed via an up and over door to the front aspect and a side pedestrian door providing access to the rear garden. The garage benefits from having both power and light and a window to the rear.
Additional Information
Sellers position
Vacant possession
Tenure
Freehold
Heating
Gas central heating
Drainage
Mains
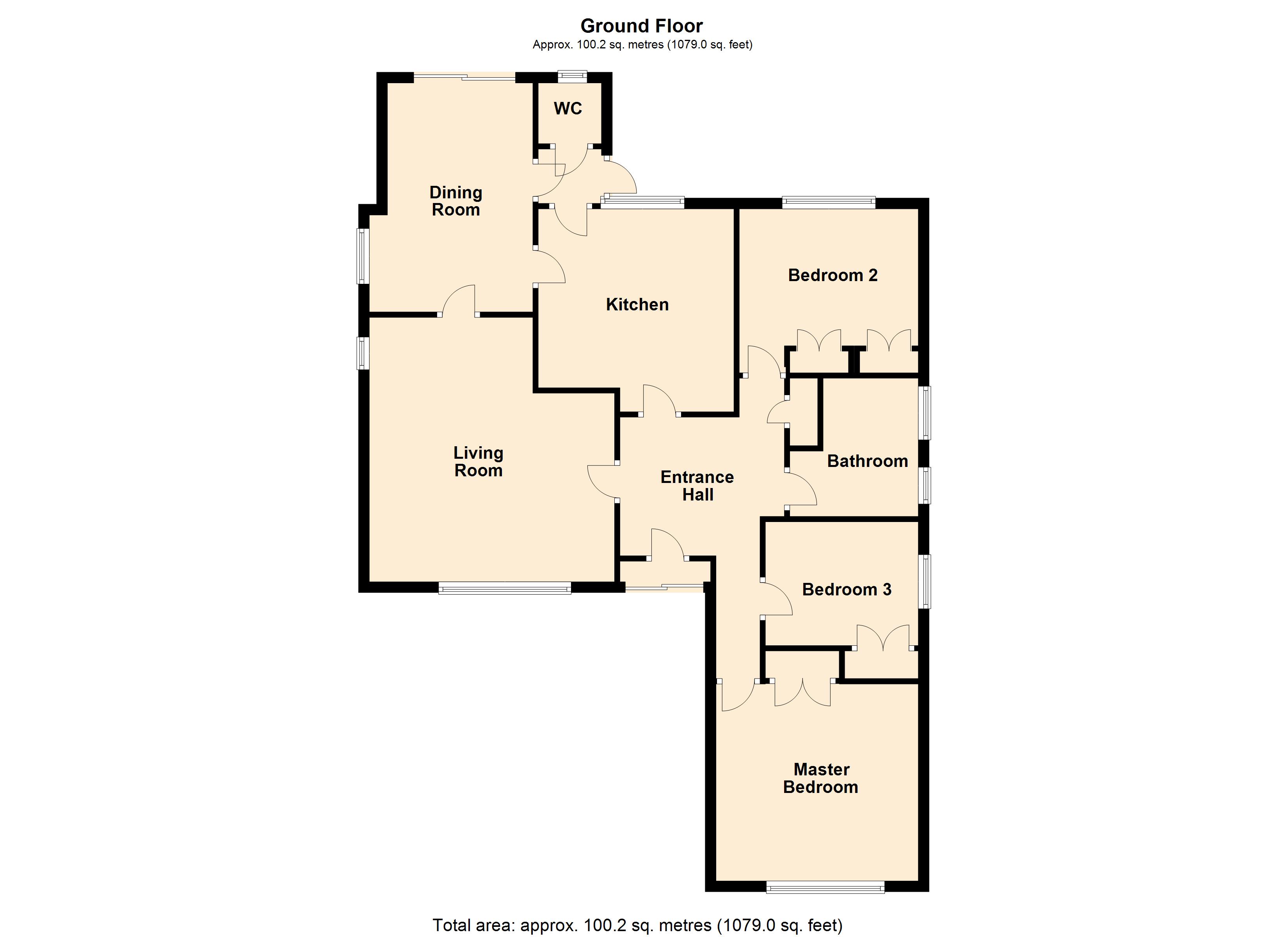
Property Location
Download and print Particulars
Energy Performance Certificates (EPCs)

