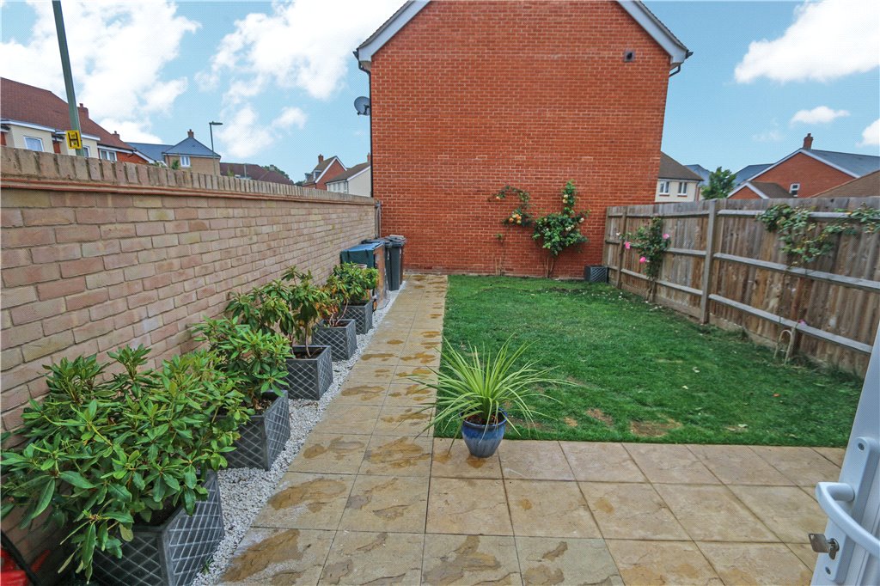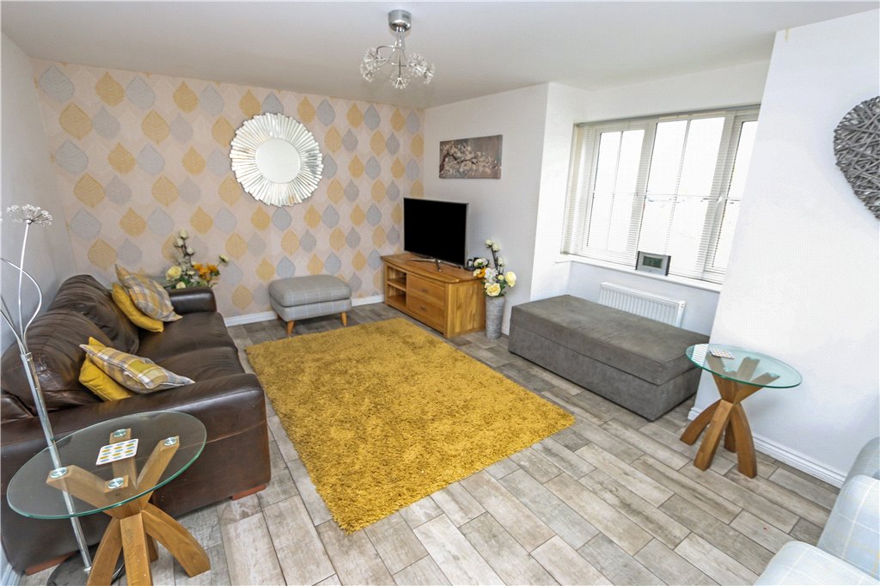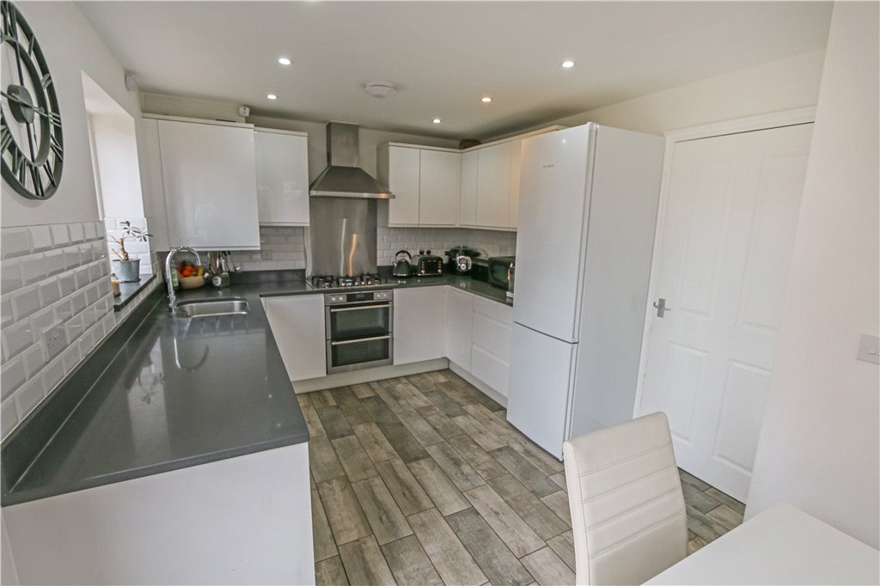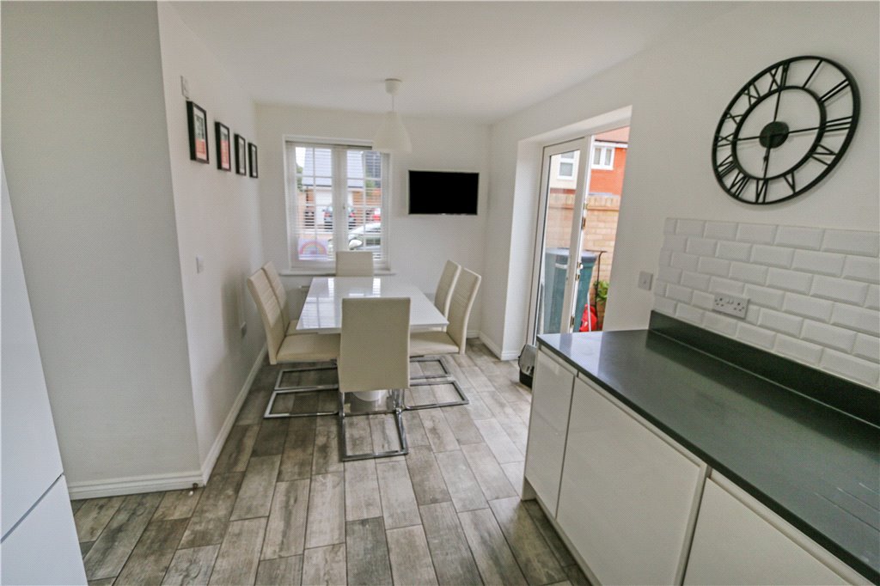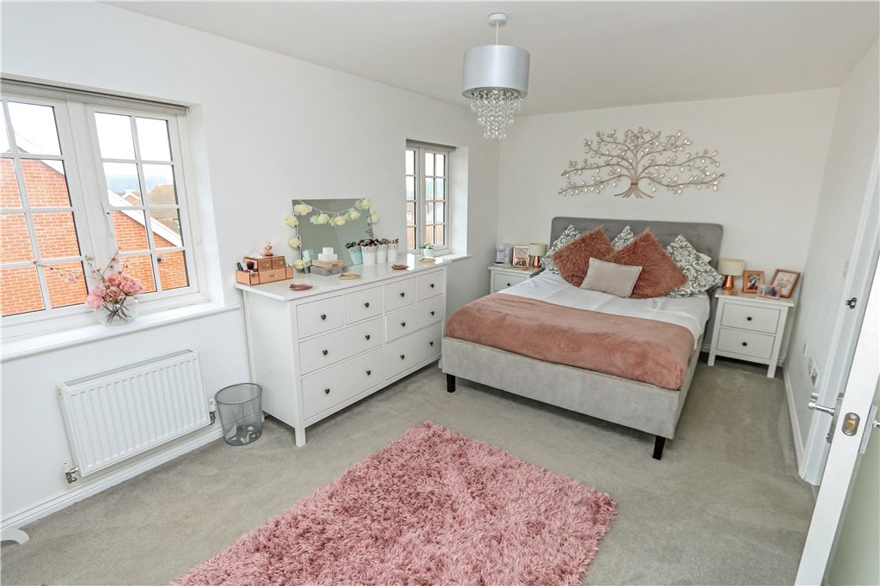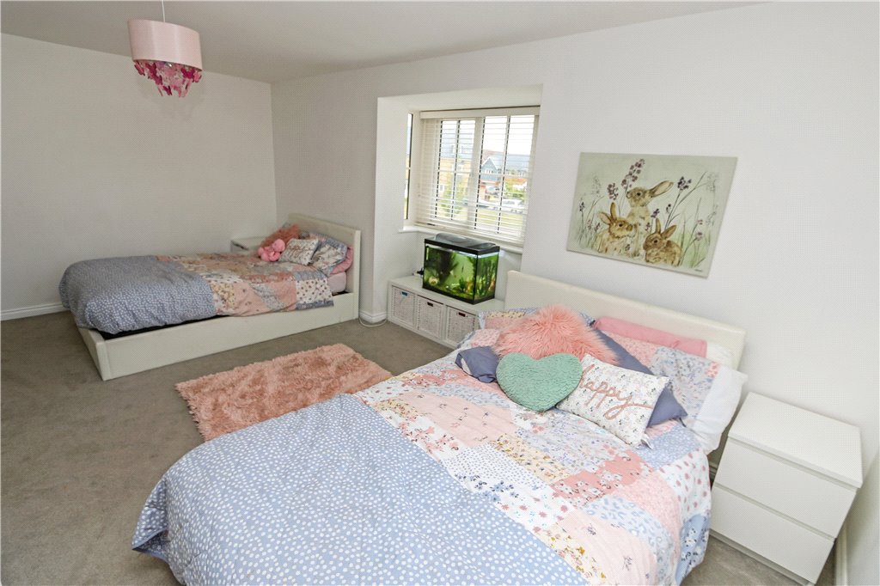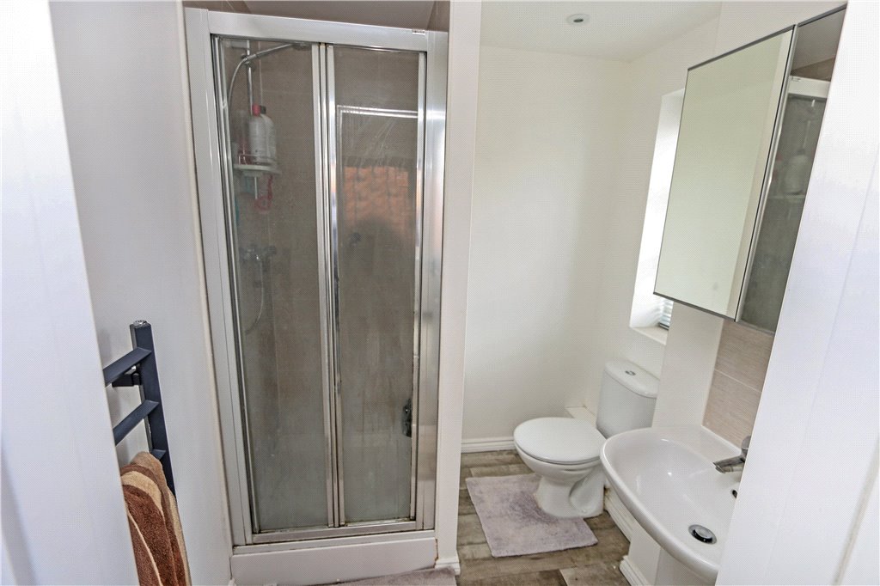A FOUR bedroomed house located on the popular Abbotswood development. All the bedrooms are double and house provides excellent family accommodation. Highly recommended.
Location
A well proportioned FOUR bedroomed house which is located on the much sought after Abottswood development. The house is conviently located for local shops whilst Romsey provides a greater range of facilities. The nature reserve walk provides a good recreational facility and may be accessed at the end of the road.
Hall
Staircase to first floor, radiator, understairs cupboard.
Cloakroom
Low level wc, wash hand basin, radiator.
Lounge
5.38m x 4.04m (17'8" x 13'3")Max measurement, feature bay window, radiator.
Kitchen/Dining Room
5.31m x 2.92m (17'5" x 9'7")Modern kitchen which has a range of floor and wall units, inset single and half bowled sink, built in oven, five ring gas hob, integrated washer/dryer and dishwasher, radiator, double doors to garden.
Landing
Access to second floor
Bedroom 1
5.38m x 4.06m (17'8" x 13'4")Double aspect with feature bay window, radiator.
Bedroom 2
5.28m x 2.84m (17'4" x 9'4")Double aspect windows, radiator, door to
En suite Shower Room
Shower cubicle, low level wc, wash hand basin, radiator.
Bedroom 3
5.33m x 3.51m (17'6" x 11'6")Double aspect windows, radiator.
Bedroom 4
5.33m x 2.92m (17'6" x 9'7")Double aspect windows, radiator.
Bathroom
Family bathroom with Bath, Wash Hand Basin, Low Level wc, Radiator.
Outside
Rear Garden
The garden has been landscaped and enjoys a wall to side boundary. There is a patio adjoining the property.
Garage
Single garage with an additional car parking space.

Property Location
Download and print Particulars
Energy Performance Certificates (EPCs)


