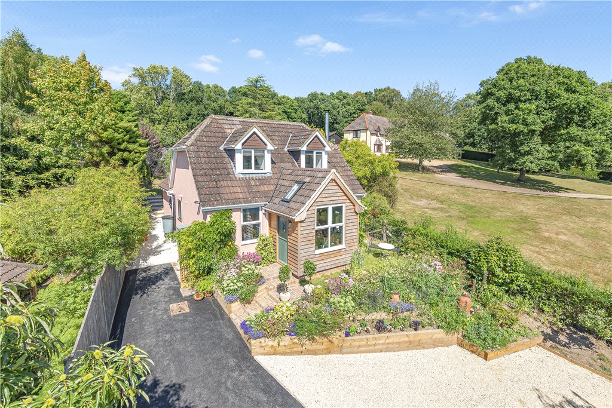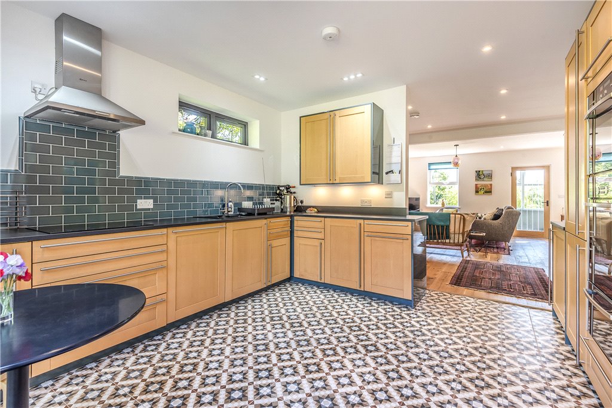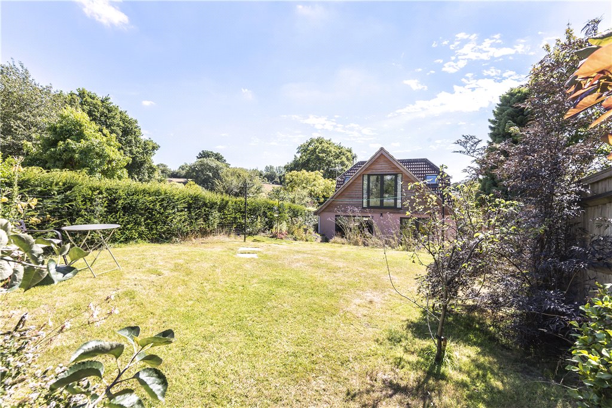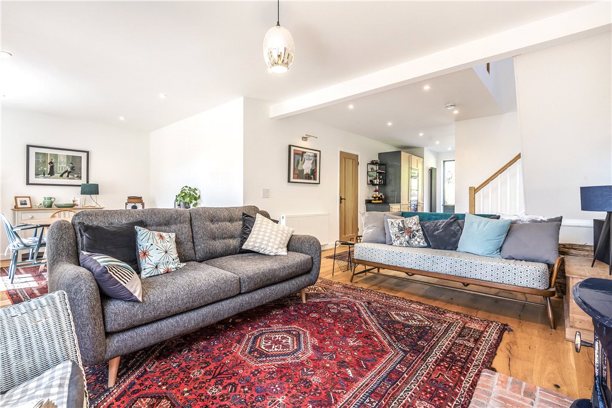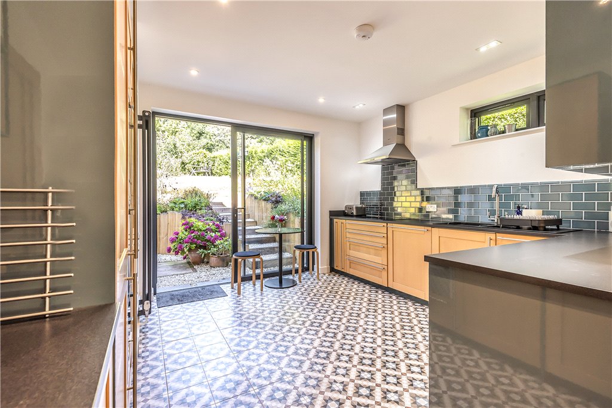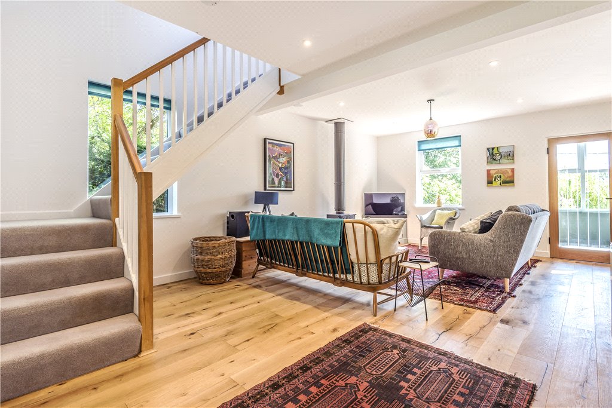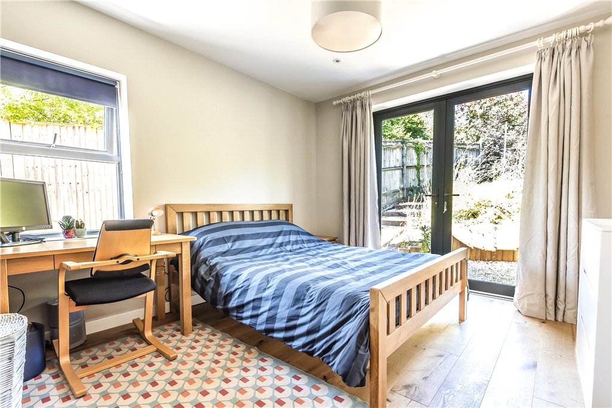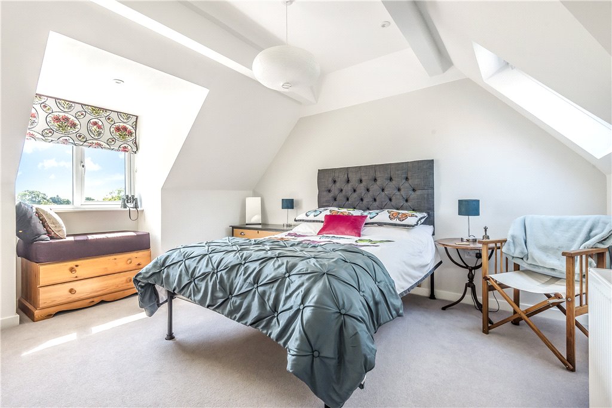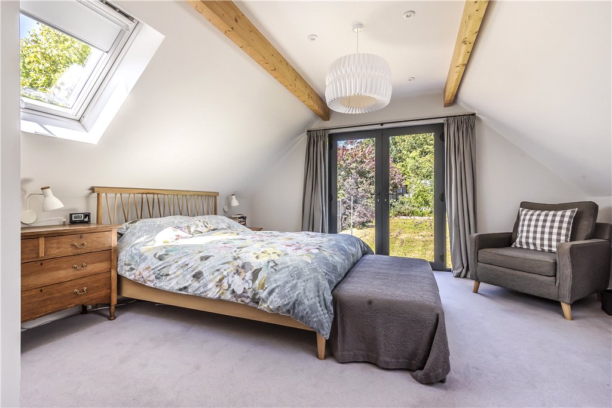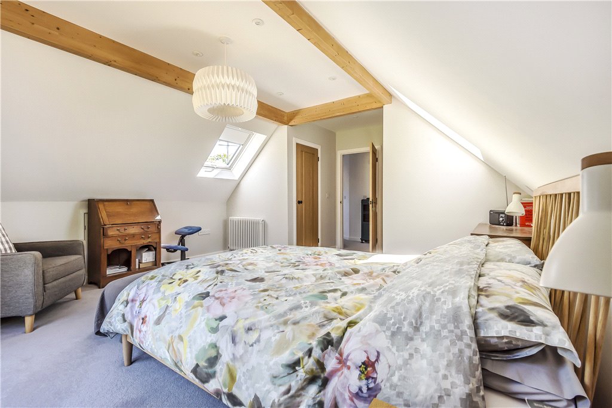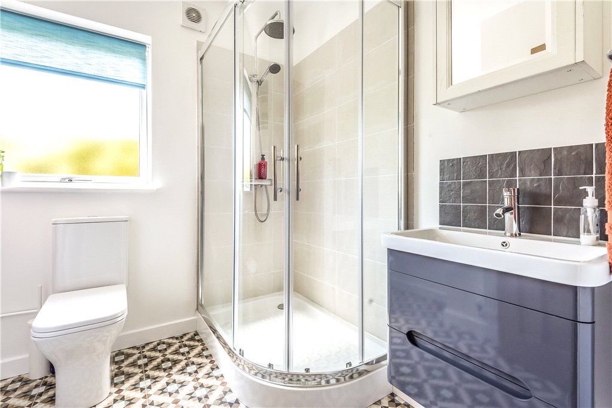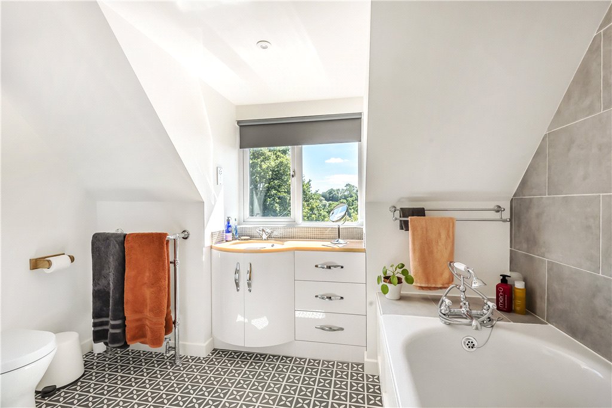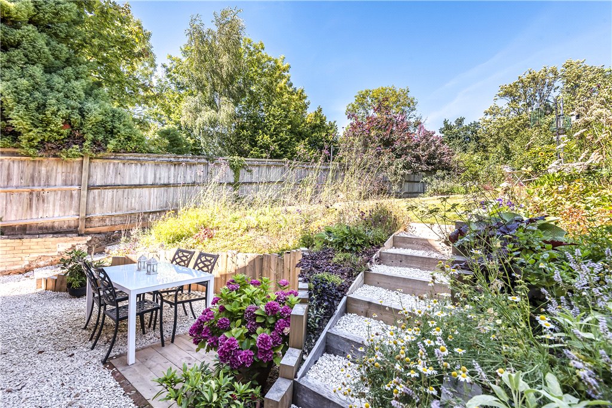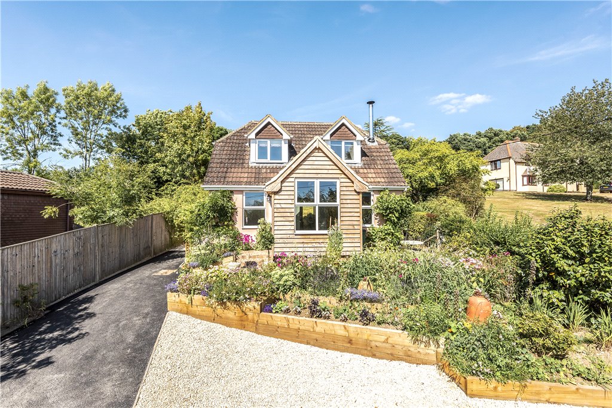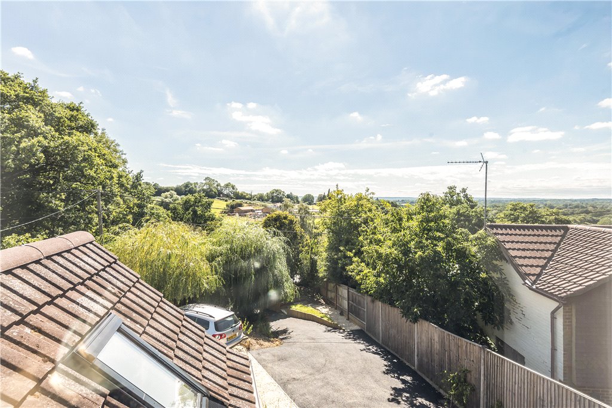Avalon is a detached house which is hidden from the road in an elevated position. The property has been skillfiully modernised and improved by the current owner, Hall, Lounge/Dining Room, Kitchen, Utilty Room, Shower Room, 3 Bedrooms, Bathroom, Garage, Good Sized Plot. NO FORWARD CHAIN.
Location
Avalon is a detached house which is hidden from the road in an elevated position. The property has been skillfiully modernised and improved by the current owner to provide a home which provides an impression of light and the accomadation is well planned. There are extensive views from upstairs and there is plenty of parking as well as a large wooden garage which could be re-orientated as double car barn. There are pair of electric gates at the bottom of the dirive.
Entrance
The property is approached via a tarmacadam driveway and stepd leading to the Entance Hall.
Entrance Hall
Double aspect room with two additional velux windows, cupboard housing electric meter, machine oak floot, door to
Sitting/Dining Room
5.58m x 4.26m (18'4" x 14')Max measurement. With two windows overlooking the front this L shaped room which features a log burner, two radiators, machine wood flooring, staircase to first floor.
Kitchen
3.63m x 3.25m (11'11" x 10'8")Well fitted German kitchen which provides style and elegance. Range of fitted floor and wall cupboards which incorpoates Induction Hob, Fitted Oven, Fitted Oven/Miicrowave, Warming Drawer, Fitted Dishwasher, Fitted Fridge, Fitted Freezer, Sliding doors to garden, Radiator.
Inner Hall
Utility Room
3.25m x 1.57m (10'8" x 5'2")Wall mounted Gas Boiler, Megaflow Pressuried Tank, Sink Unit, Plumbing for a washing machine.
Bedroom 2
3.35m x 3.18m (11' x 10'5")French doors leading to garden with additional side window, radiator, wardrobe.
Shower Room
Shower cubicle, low level wc, wash hand basin, radiator, shaver point, radiator.
Landing
Velux window, access to loft.
Bedroom 1
5.38m x 4.52m (17'8" x 14'10")This delightful main bedroom has a pair of French Doors which overlook the garden, radiator, two wardrobes.
Bedroom 3
3.65m x 3.61m (12' x 11'10")Window with views to the front, radiator, wardobe.
Bathroom
Bath with shower over, seperate shower control, vanity wash basin with coloured Granite Top, Inset Wc, radiator/towel rail, window with views to the front.
Outside
Garage/Workshop
7.20m x 3.95m (23'7" x 13')This building was originally designed to house a steam engine and therefore is a tall structure. Whilst the doors face onto Dunwood Hill there may be a possibility of redesigning to provide a double car barn
Gardens
The property is approached over a recently laid tarmacadam driveway leading to a parking area directly in front of the property. The gates from Dunwood Hill are electrically operated. There is side access down both sides of the house which leads to the rear. There is a patio adjoining the property with steps leading to a lawned area and productive vegetable area.
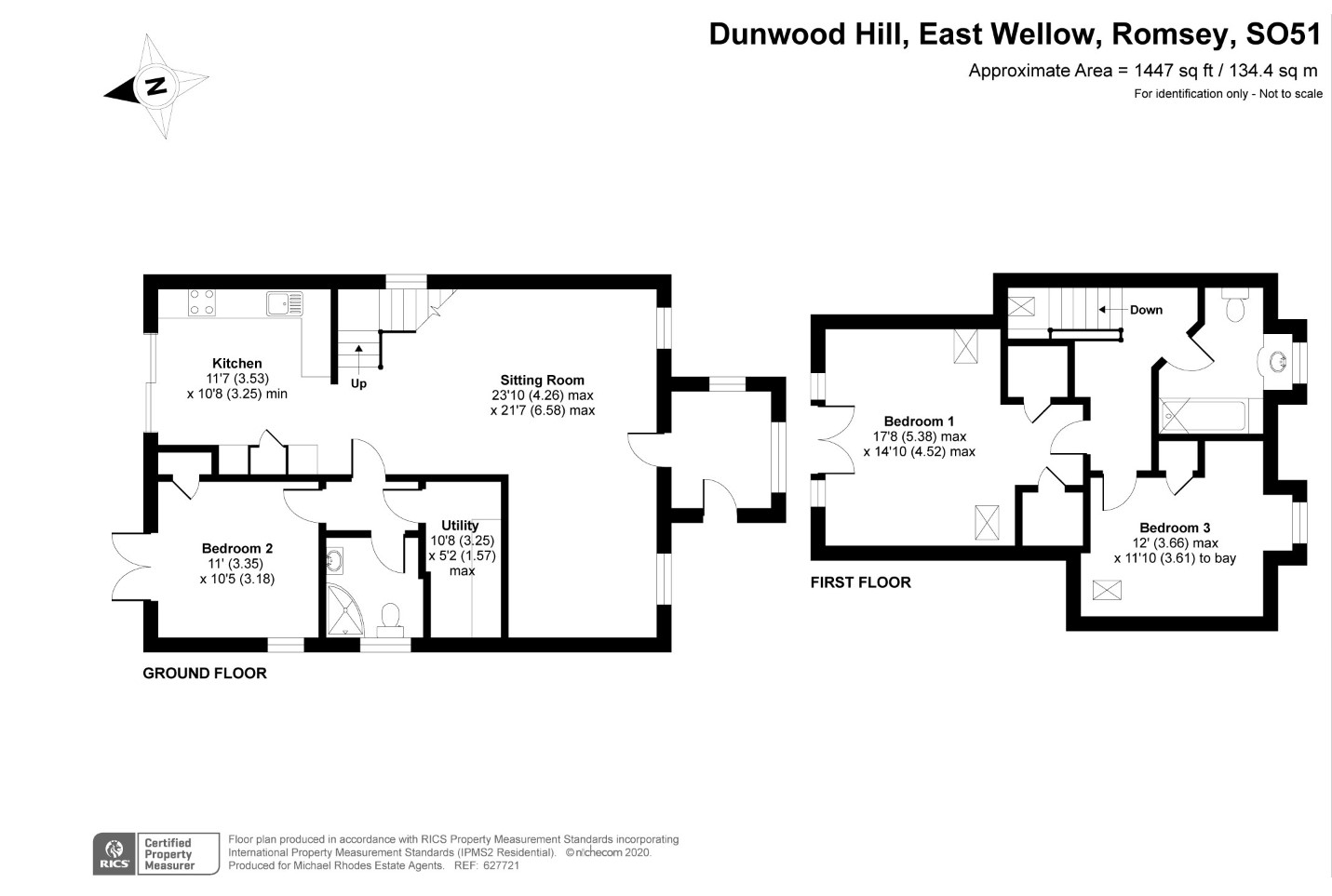
Property Location
Download and print Particulars
Energy Performance Certificates (EPCs)

