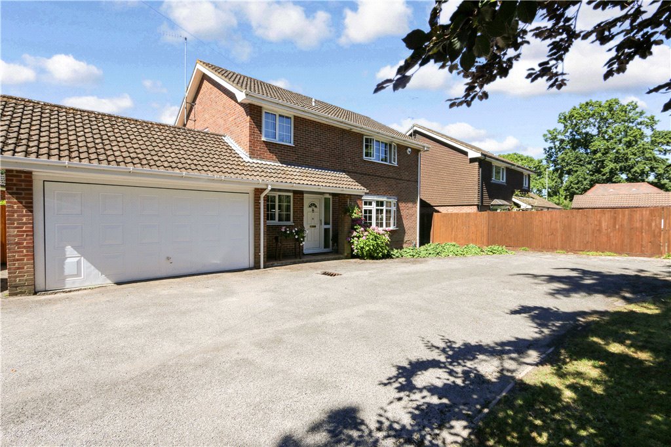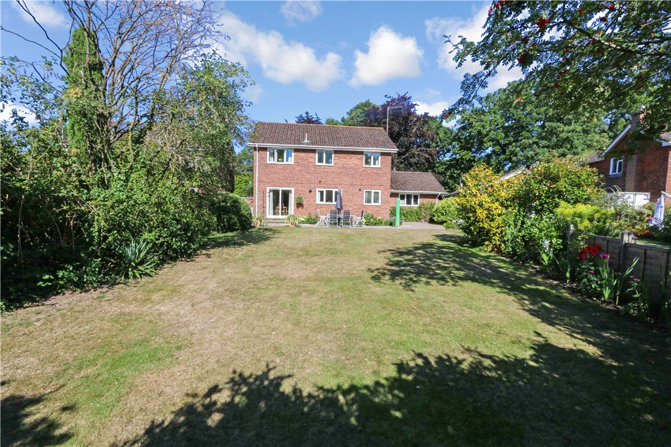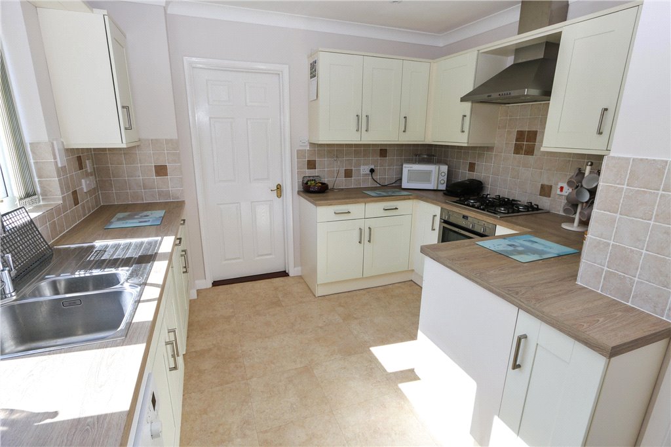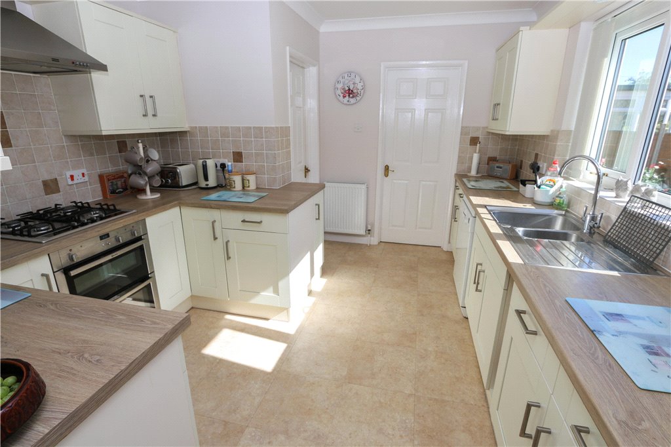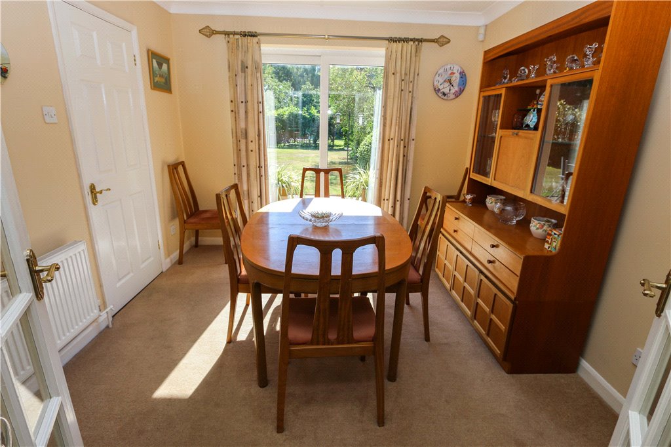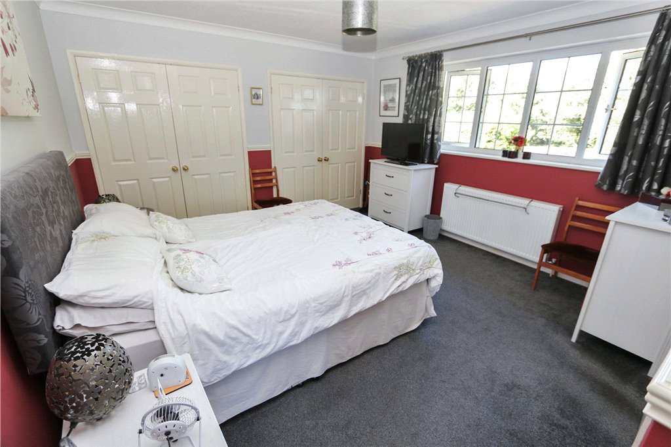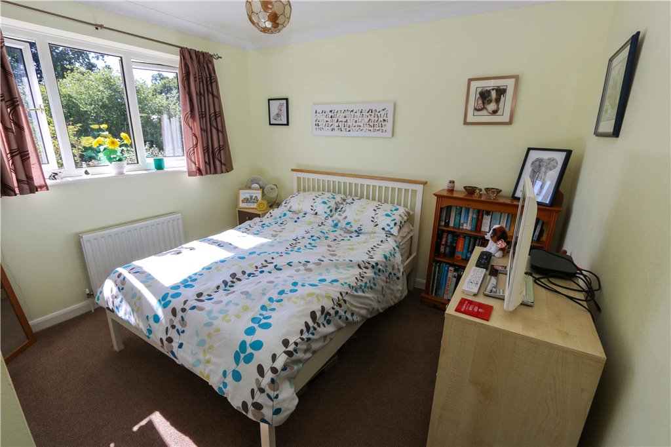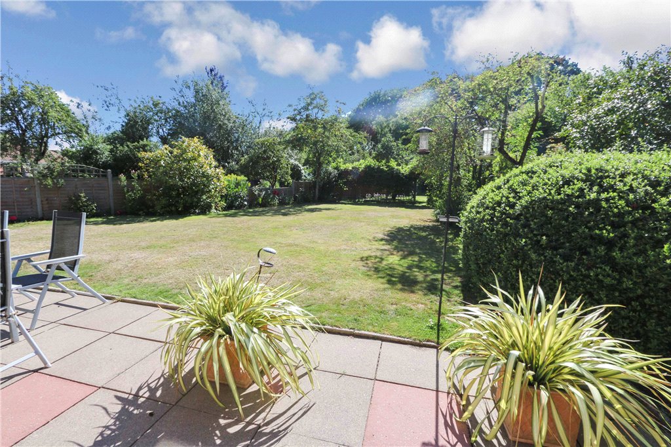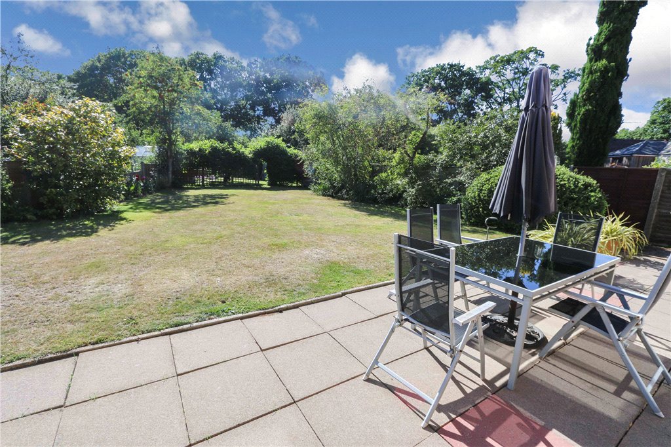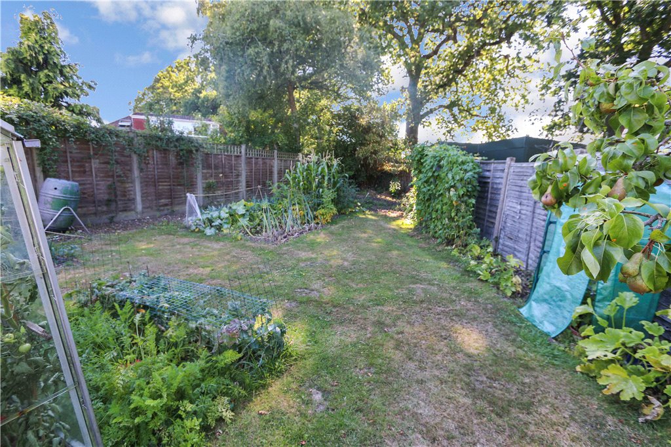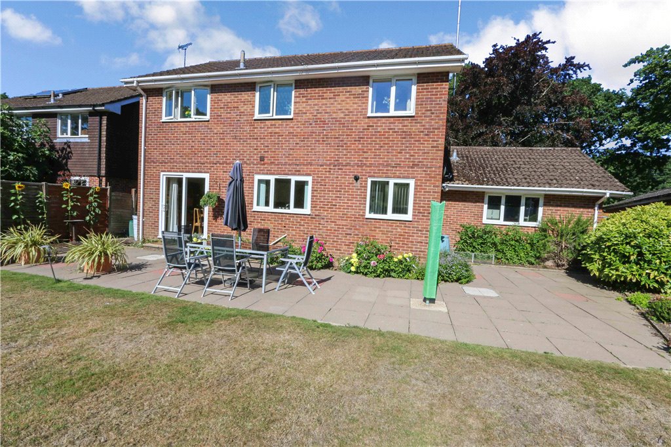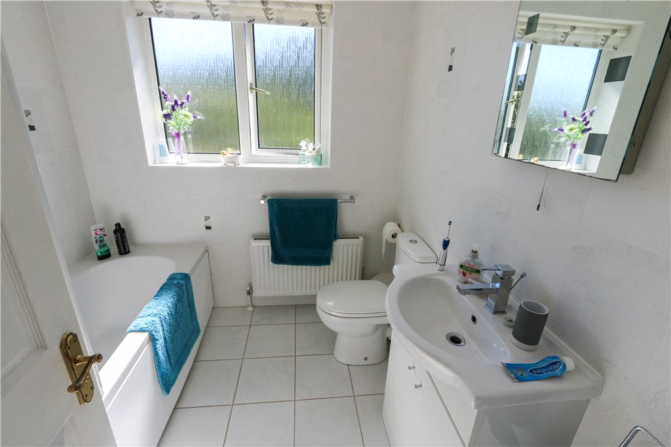A FOUR bedroomed detached house which has a larger than average garden and has the benefit of a in and out driveway. Lounge, Study, Dining Room, Kitchen, En Suite Shower and Bath.
Double Garage,, Highly recommended.
Location
This Detached House is located in the much favoured village of North Baddesley and is conviently located for access to both Halterworth and North baddesley Primary Schools. In addition Mountbatten School is also only a short distance away providing Secondary provision. The property benefits from a larger than average garden and the vendor has developed a production vegetable growing area. In addition the houses affords excellent parking area with a pair od drive in and out gates.
Entrance
The property is approached via a tarmacadam drive leading to the front door. The property has a mature trees/hedge to the front giving good seclusion.
Entrance Hall
Staircase to first floor, understairs cupboard, radiator.
Study
1.61m x 1.57m (5'3" x 5'2")Window overlooking drive, radiator.
Lounge
5.58m x 3.71m (18'4" x 12'2")Bow window overlooking front, feature electric fire, 2 wall lights, double doors leading to:
Dining Room
3.34m x 3.02m (10'11" x 9'11")Sliding doors leading to garden, radiator.
Kitchen
3.73m x 3.18m (12'3" x 10'5")Max. Window overlooking garden, range of fitted floor and wall cupboards, Four Ring Gas Hob, Double Oven, Fitted Dishwasher.
Utility Room
2.14m x 2.03m (7'0" x 6'8")Range of floor cupboards, single drainer sink unit, Worcester Gas Boiler.
Landing
Spacious airing cupboard with tank, access to loft.
Bedroom 1
3.99m x 3.84m (13'1" x 12'7")Window overlooking front, two double fitted wardrobes, radiator.
En Suite Shower
Shower cubicle with a thermstatic shower, low level, wash hand basin, towelrail raditor.
Bedroom 2
3.39m x 3.24m (11'1" x 10'8")Window to rear, double wardrobe, radiator.
Bedroom 3
2.69m x 2.62m (8'10" x 8'7")Window to front, radiator.
Bedroom 4
2.58m x 2.16m (8'6" x 7'1")Window to rear, radiator, wardrobe.
Bathroom
Bath with shower, low level wc, wash hand basin, radiator.
Outside
Double Garage
5.82m x 5.21m (19'1" x 17'1")Up and over door, power and lighting.
Front
The property has the advantage of two gates providing a twin access. There is plenty of space for parking a number of cars and perhaps for a caravan/motor home.
Rear Garden
The rear garden is of excellent proportion and has a patio adjoining the house with a lawned area with shrubs surrounding. The property extends to a second area which has a productive vegetable area. There is also a greenhouse.
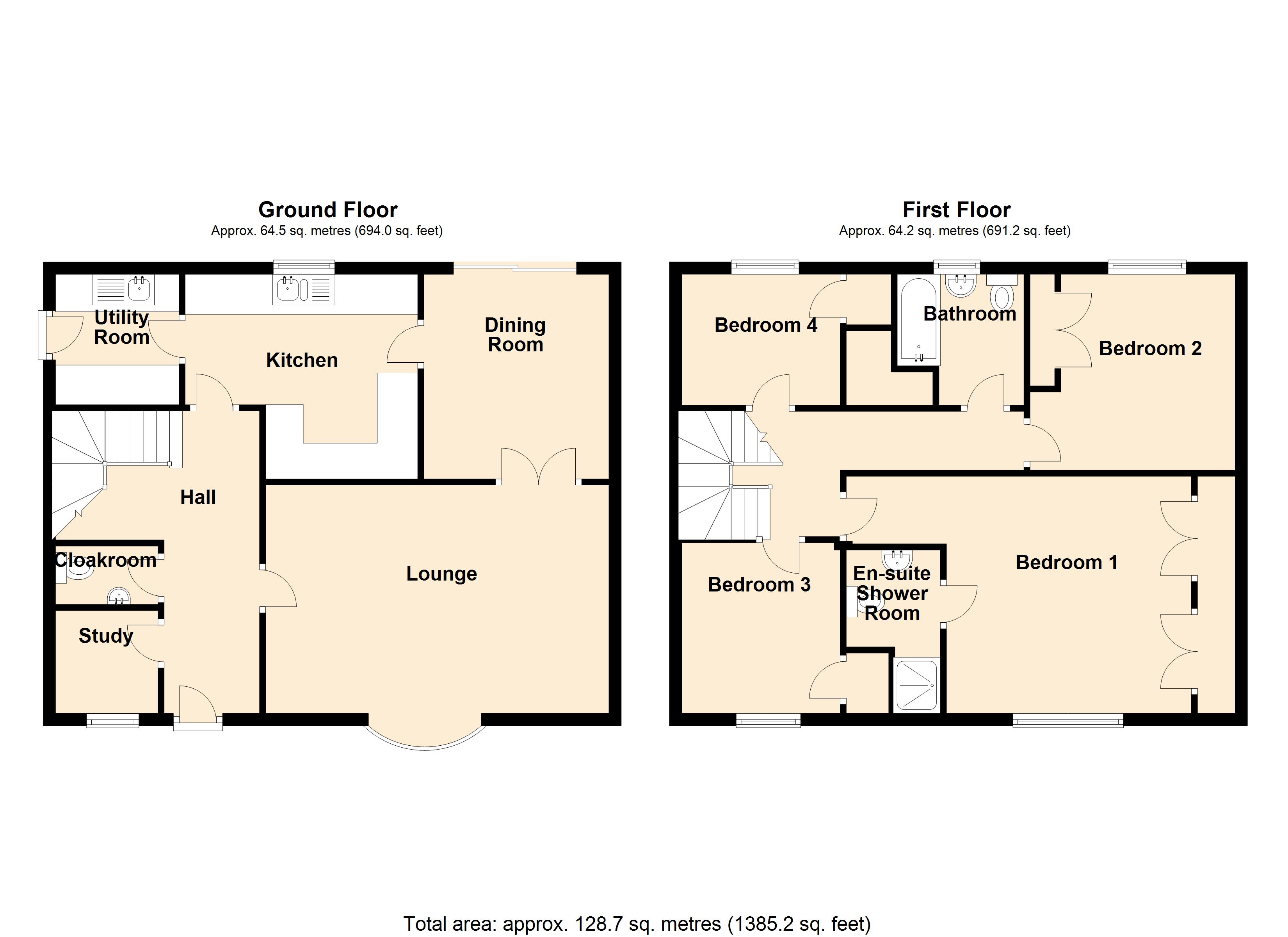
Property Location
Download and print Particulars
Energy Performance Certificates (EPCs)

