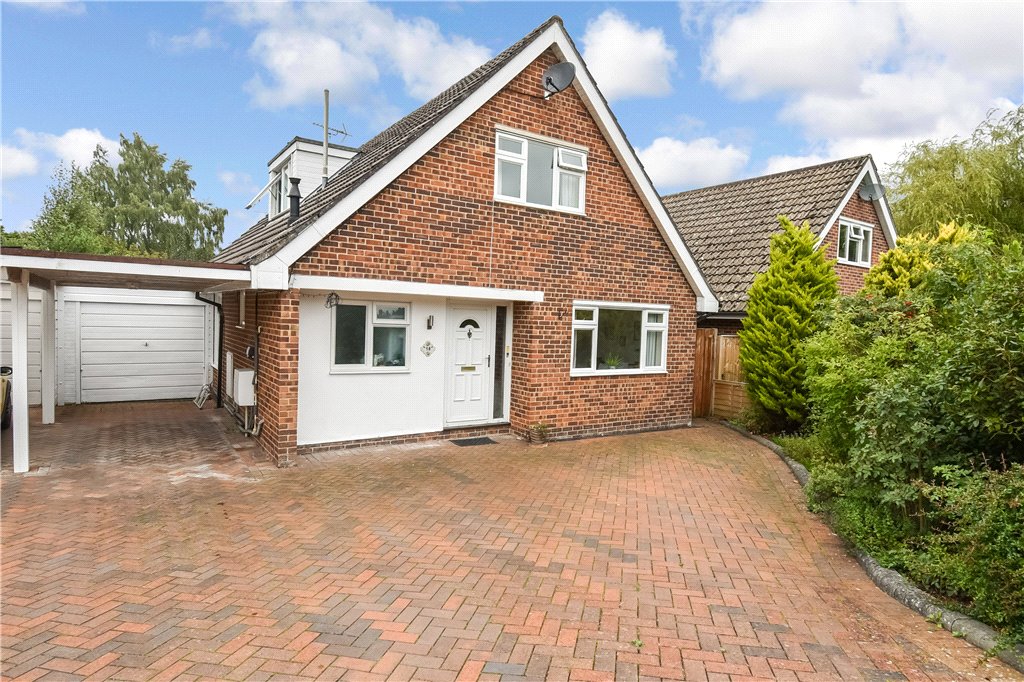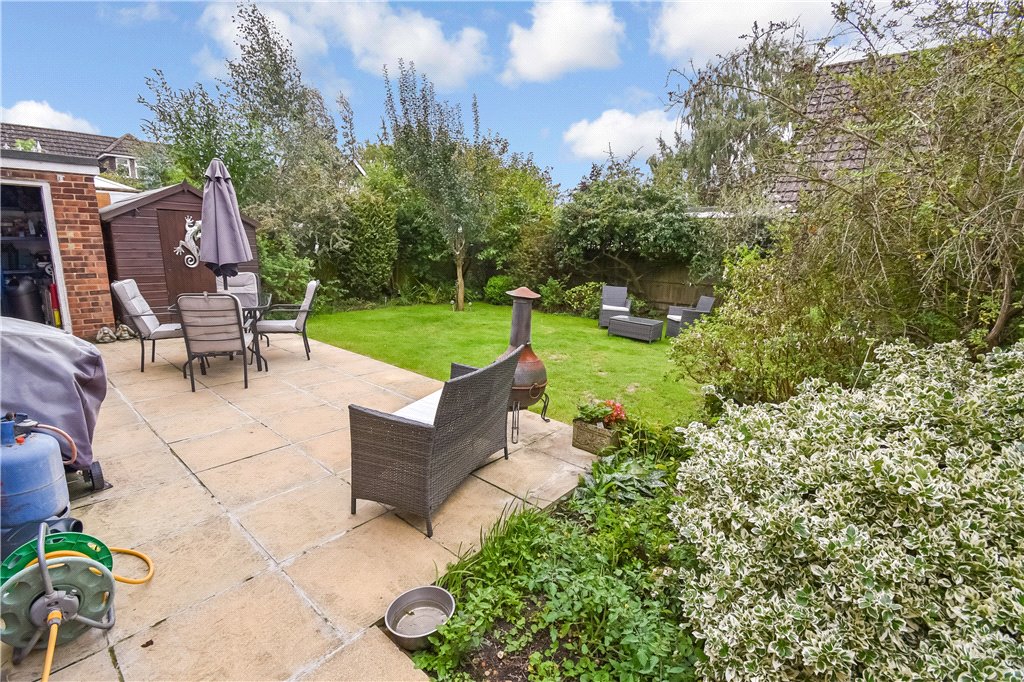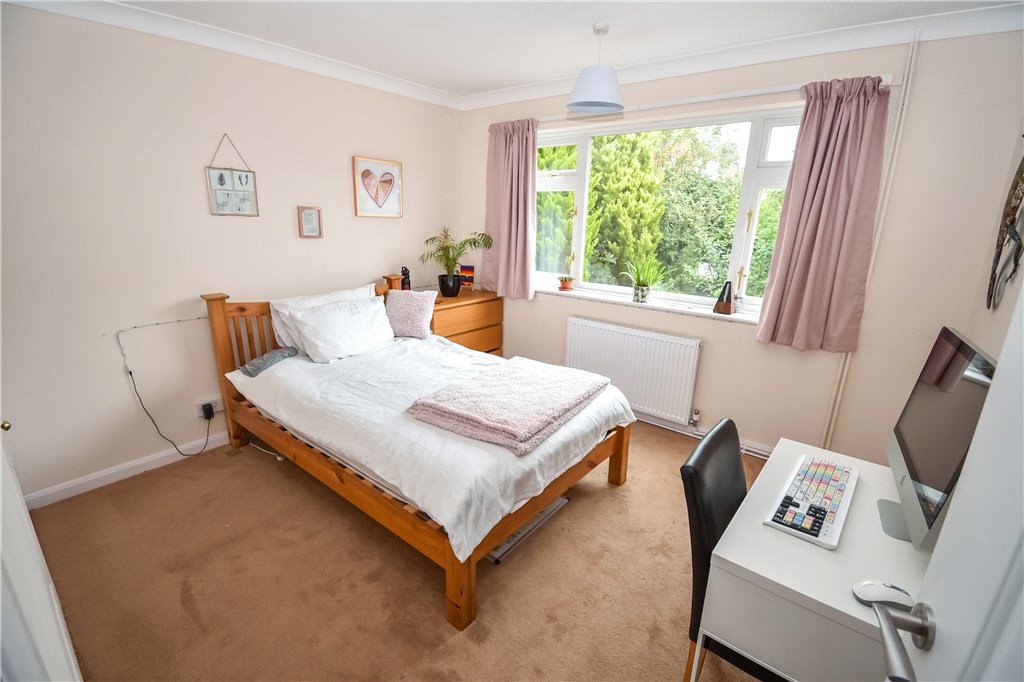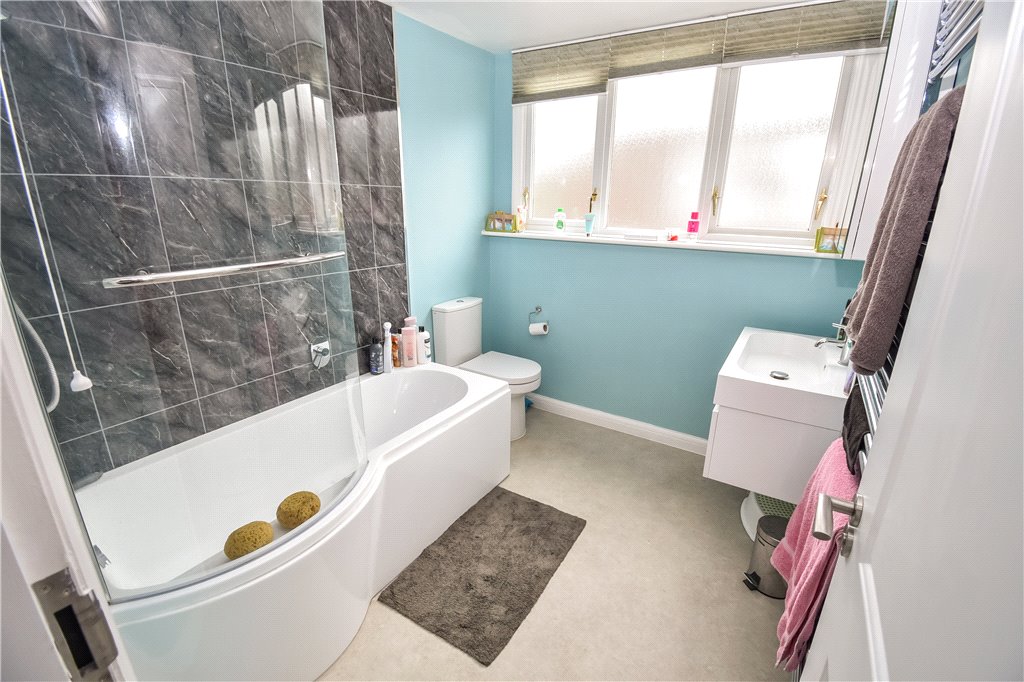Well presented Detached Chalet House which has a secluded garden and fitted log burner. Hall, Shower/Cloakroom, Lounge/Dining Room, Kitchen, 3 Bedrooms, Bathroom, Garage, Parking, Highly recommended. NO FORWARD CHAIN
Location
A Detached Chalet House which is located in a popular crescent of houses that are set in a traditional village setting with good local facilities. Landford is conveniently located and is equidistant from Salisbury and Southampton but is still on the doorstep of the New Forest. The house has been well maintained by the current vendor and features a private garden as well as a spacious Sitting/Dining room which features a Log Burner.
Entrance
The property is approached over a brick pavia driveway leading to a covered porch.
Entrance Hall
Staircase to first floor
UtilityRoom/Shower Room
3.31m x 2.14m (10'10" x 7'0")This room serves as a useful Utilty Area which also incorporates a shower cubicle, seperate wc with low level wc and wash hand basin, gas fired central heating.
Lounge/Dining Room
7.26m x 6.37m (23'10" x 20'11")Maximum measurements. This L shaped room affords good light and has a set of patio doors leading to the garden. The vendor has recently fitted a log burner which is recessed and has an exposed beam, two radiators.
Kitchen
3.40m x 3.17m (11'2" x 10'5")Well fitted kitchen which has a range of floor and wall cupboards, Electric Hob, Double Oven, understairs cupboard, window and door to side.
Bedroom 3
3.42m x 3.04m (11'3" x 10')Window overlooking front, radiator, understairs cupboard.
Landing
Airing cupboard which contains recently fitted pressurised tank cylinder.
Bedroom 1
4.21m x 3.38m (13'10" x 11'1")Window overlooking garden, two deep under eaves storage cupboards, radiator.
Bedroom 2
3.96m x 3.37m (13' x 11'1")Window overlooking front, two deep understairs cupboard, radiator.
Bathroom
White suite with a P Bath with shower over, vanity wash hand basin, low level wc, towel rail heater.
Outside
Garage
5.89m x 2.55m (19'4" x 8'4")Up and over door, power and lighting, pedestrian door.
Parking
There is ample parking at the front and side.
Rear Garden
The garden provides a good degree of seclusion and has a patio adjoining the property with a further lawned area. There is a side access which has a light and water tap.

Property Location
Download and print Particulars
Energy Performance Certificates (EPCs)










