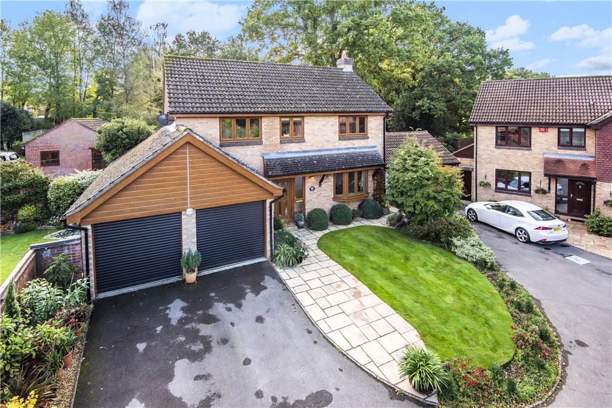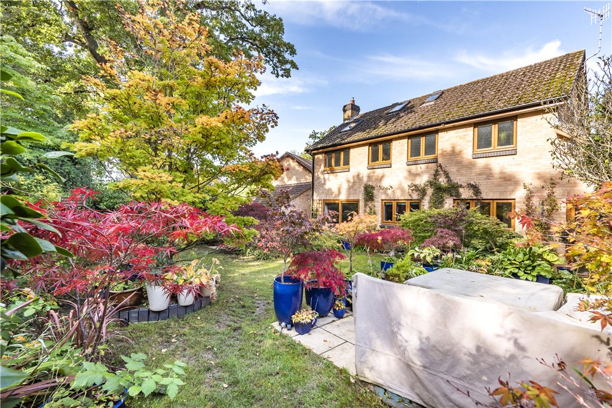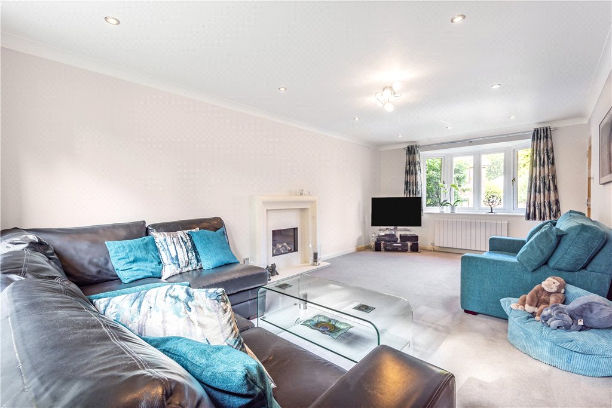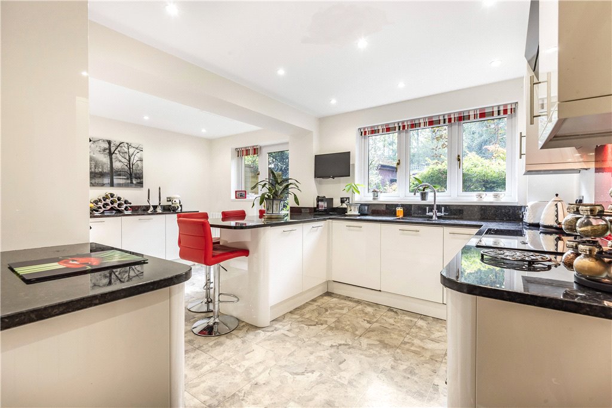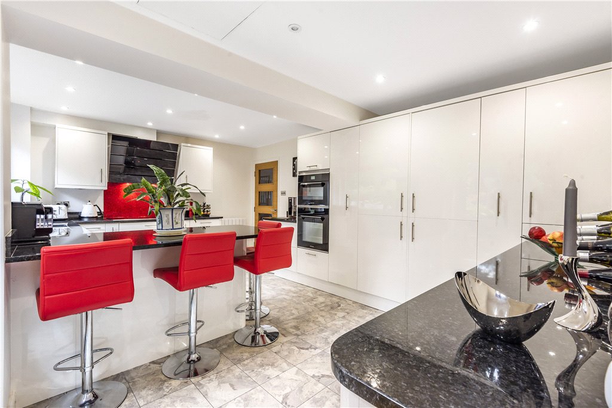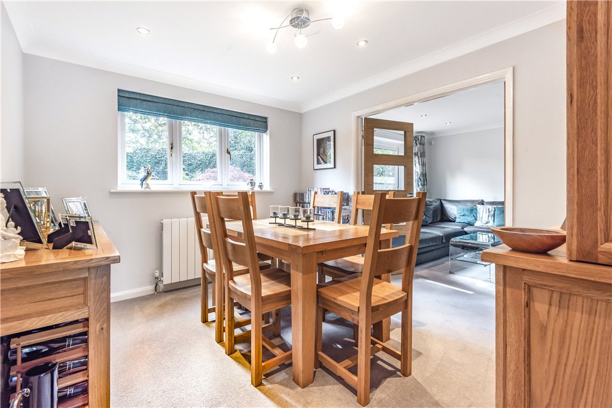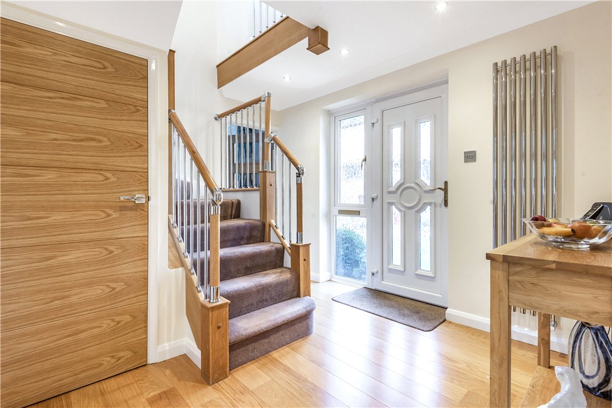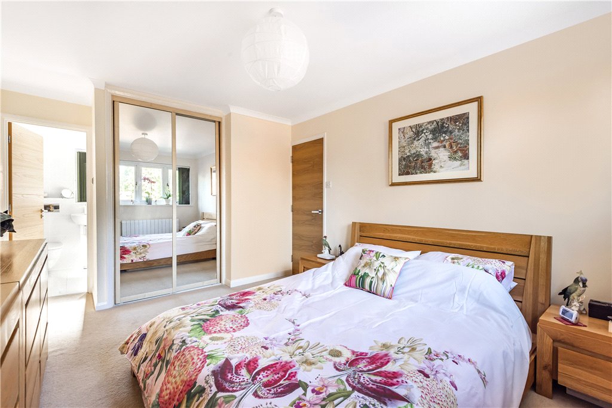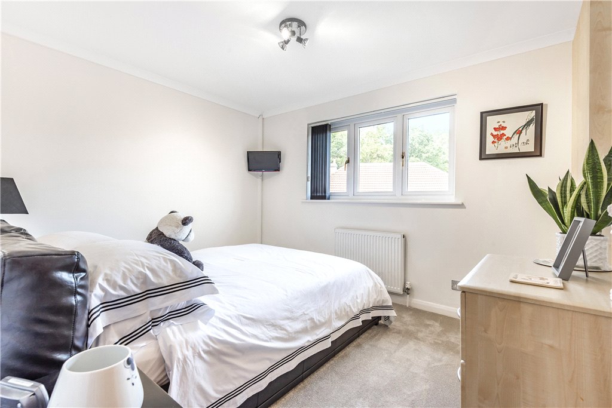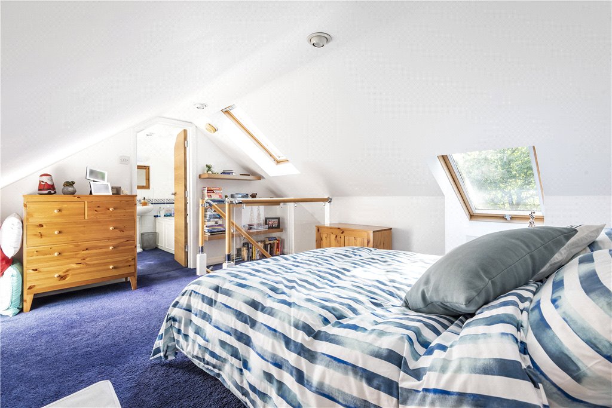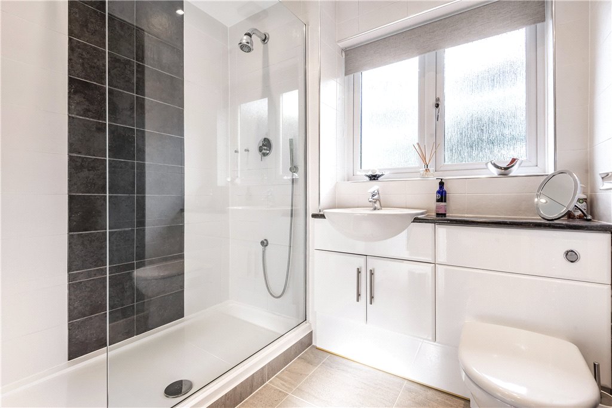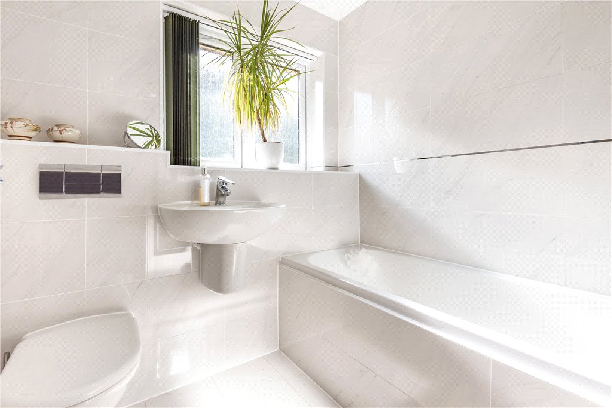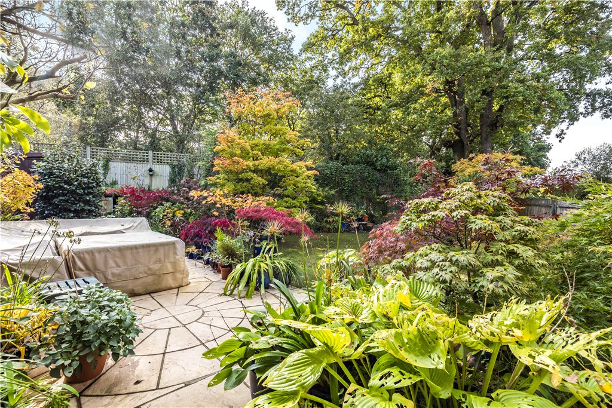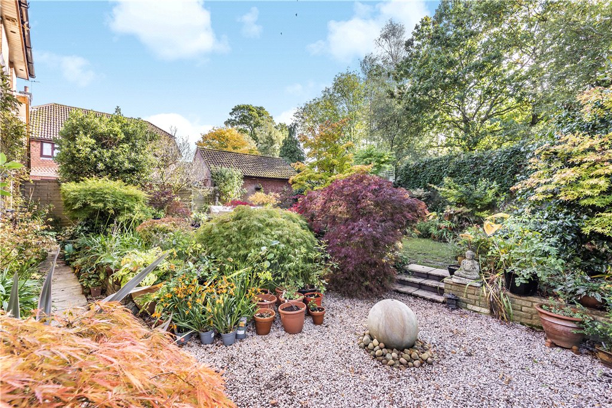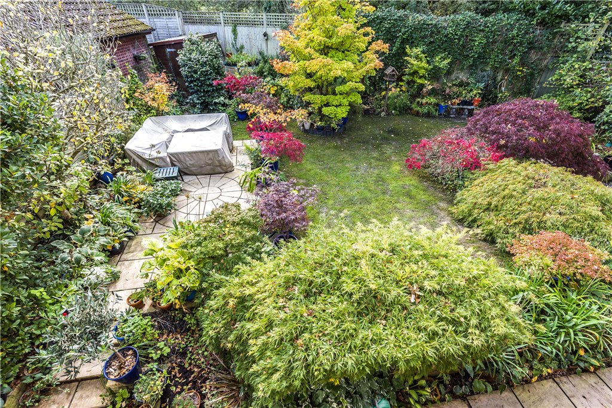An impressive Detached House which has updated and improved to a high standard by the vendor. Hall, Clks, Lounge, Dining Room, Fully equipped kitchen, 4 beds, 3 en suites/bath, double garage, secluded garden. Highly recommended.
Location
This Detached House has been extensively improved by the vendor to a high standard and provides a home of style and quality. The property has been extended into the second floor and therefore has two bedrooms with en suite facilities.The garden has been attractively designed and includes a rich variety of interesting shrubs/ornamental trees providing a secluded eating area. There is ample parking and a Double Garage.
Entrance
The property is approached over a pathway to the front door.
Entrance Hall
The impressive entrance with a feature staircase and modern stainless steel spindles, understairs cupboard, doors to
Cloakroom
Low level wc, wash hand basin, radiator.
Sitting Room
6.53m x 3.45m (21'5" x 11'4")Bay window to front, sliding patio doors to rear, Feature Portugese limestone fireplace, two radiators, double doors to
Dining Room
3.58m x 3.02m (11'9" x 9'11")Window overlooking garden, radiator.
Kitchen/Breakfast Room
5.41m x 3.61m (17'9" x 11'10")Impressive kitchen would impress any potential purchaser who has an interest in cooking.There is a wide range of fitted floor and wall cupboards complete with a range of quality integral appliances. The kitchen is complemented by granite wortops.
Landing
The landing provides excellent space and extends into a former bedroom which provides access to the second floor, airing cupboard.
Bedroom 1
4.52m x 3.18m (14'10" x 10'5")Window overlooking front, radiator, fitted wardrobes with mirrored doors.
En suite Bathroom
Well presented white suite with a Porcelona fittings including Bath with shower, low level wc, wash hand basin, tiling, towel rail.
Bedroom 2
3.53m x 2.92m (11'7" x 9'7")Window overlooking front, radiator, fitted wardrobe.
Bedroom 3
3.53m x 2.87m (11'7" x 9'5")Window overlooking garden, radiator, fitted wardrobe with mirrored doors.
Shower Room
Well presented white suite with Shower cubicle, low level wc, wash hand basin, towel rail, tiling.
Bedroom 4
4.01m x 3.18m (13'2" x 10'5")Two velux windows
En suite Bathroom
White suite with bath with side filling taps, low level wc, wash hand basin, velux window.
Garage
5.54m x 5.36m (18'2" x 17'7")Max measurement. Two up and over doors.
Front Garden
There is ample parking at the front. The remainder of the front garden is a lawned area with a range of shrubs and plants.
Rear Garden
The rear garden has been beautifully designed by the vendor and has abundance of interesting shrubs and ornamental trees to provide interesting pockets of areas to sit and dine.
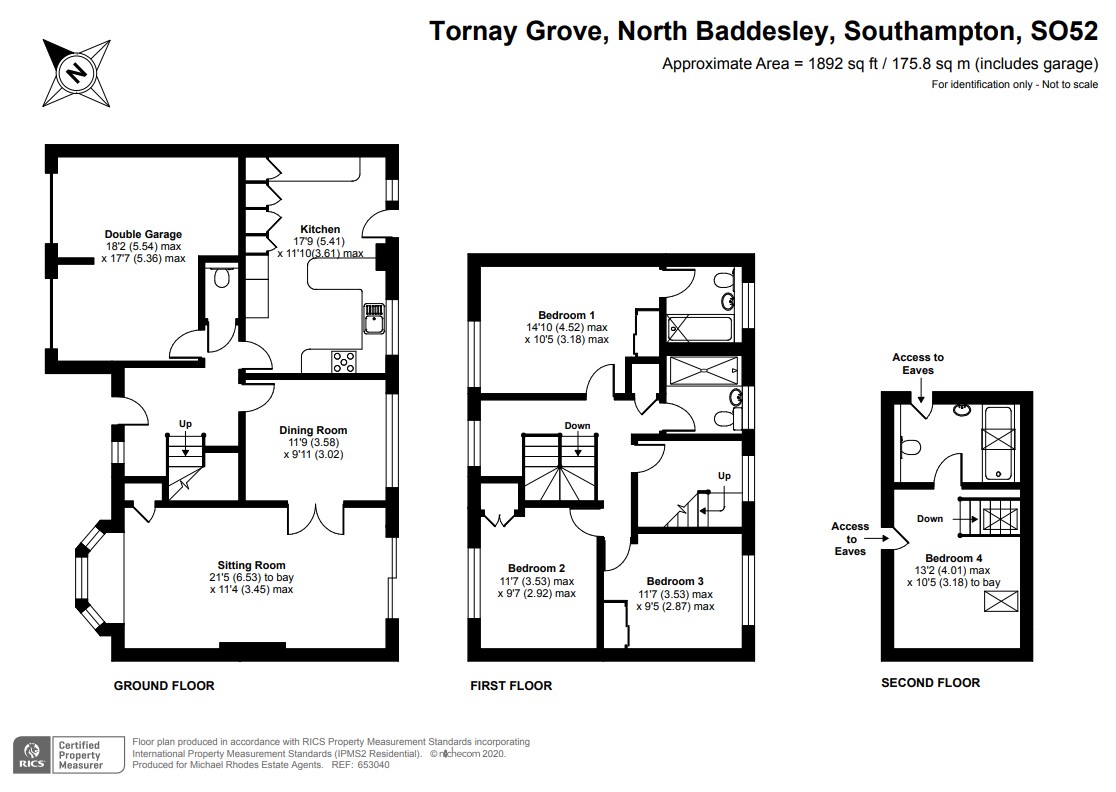
Property Location
Download and print Particulars
Energy Performance Certificates (EPCs)

