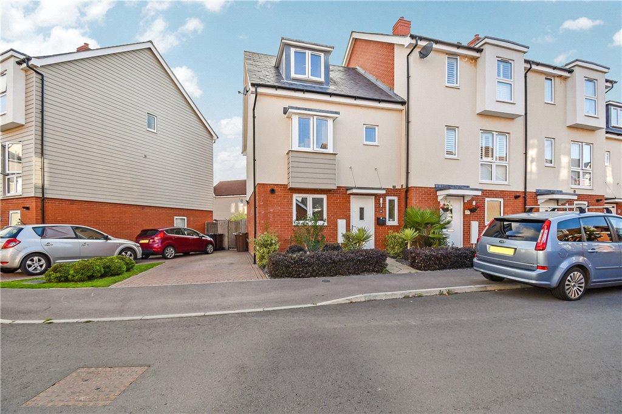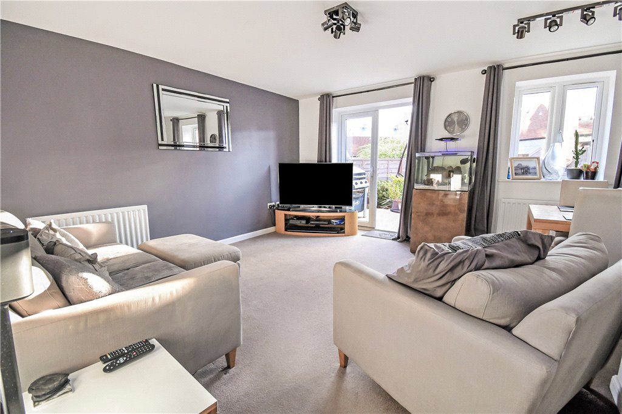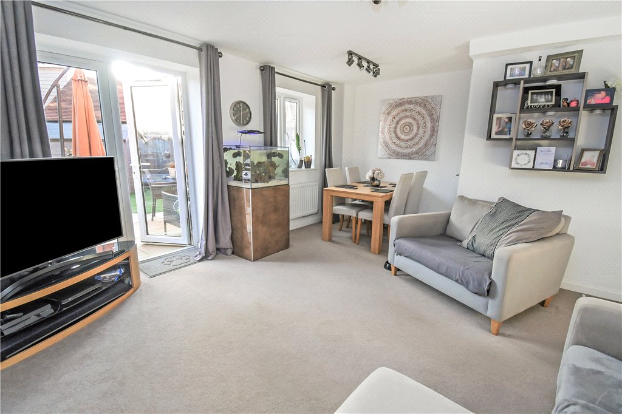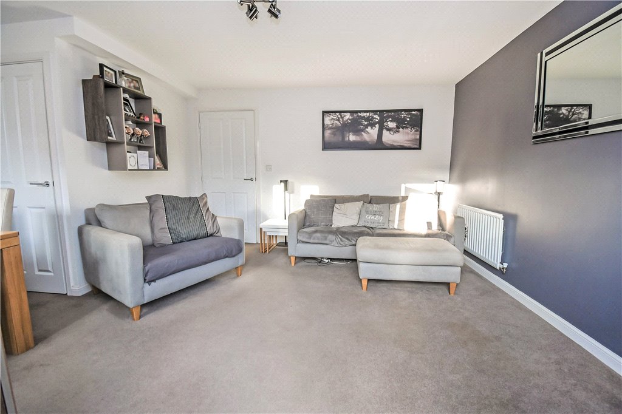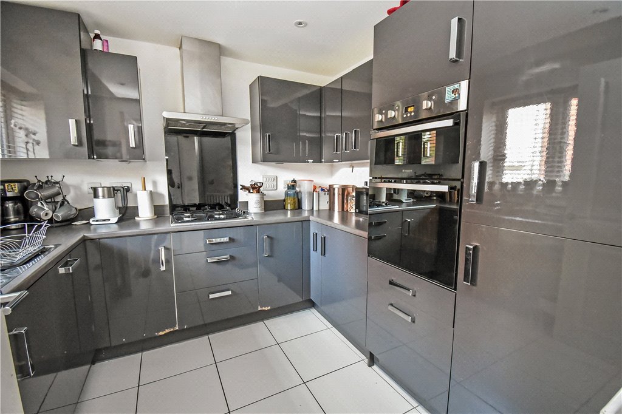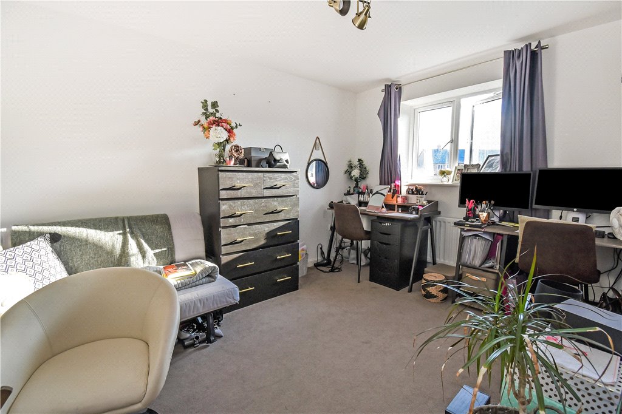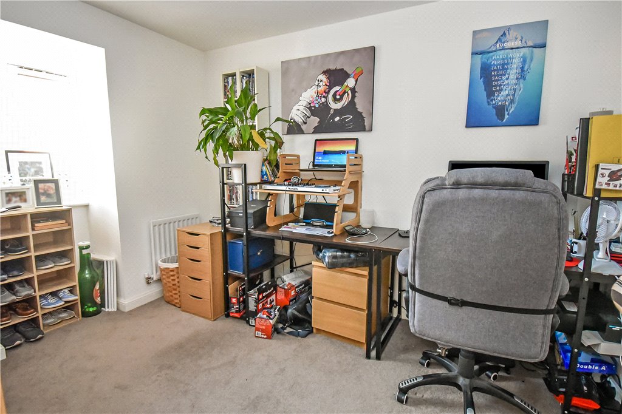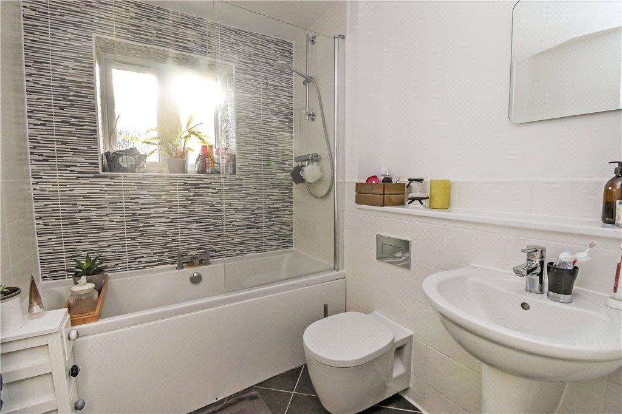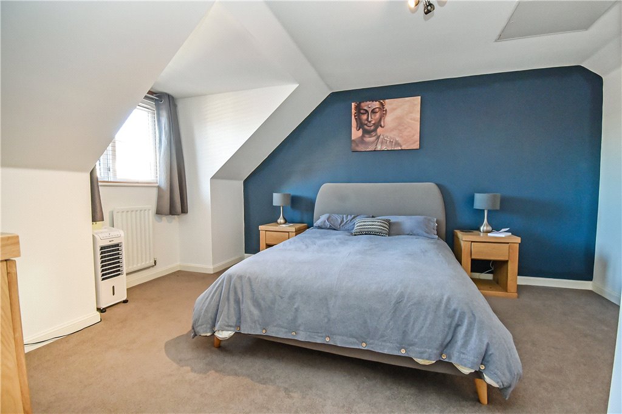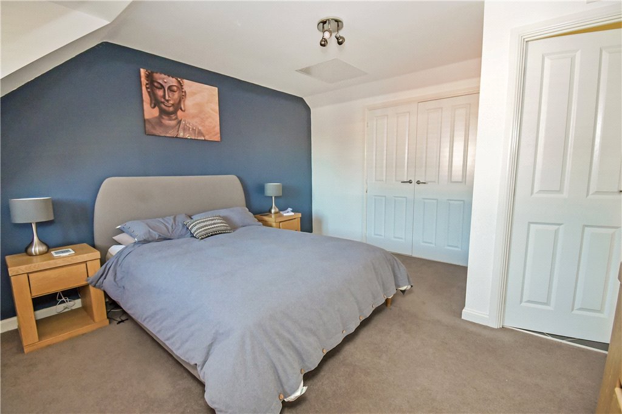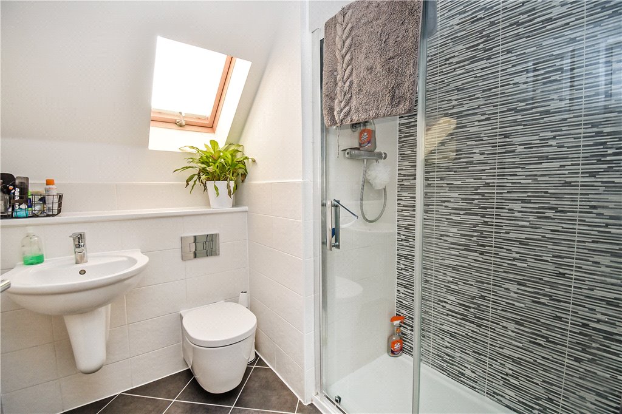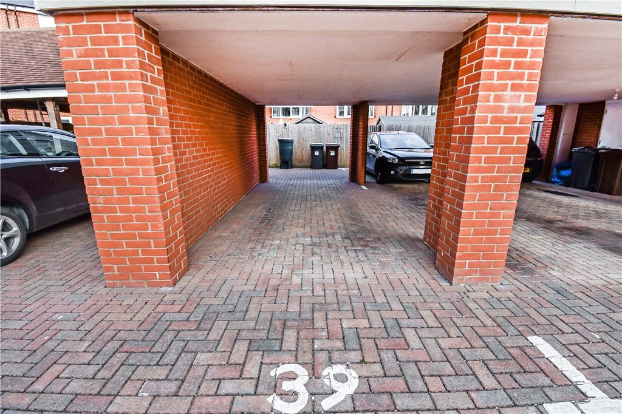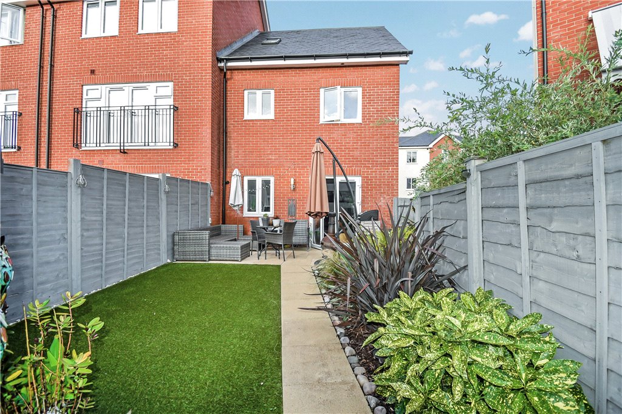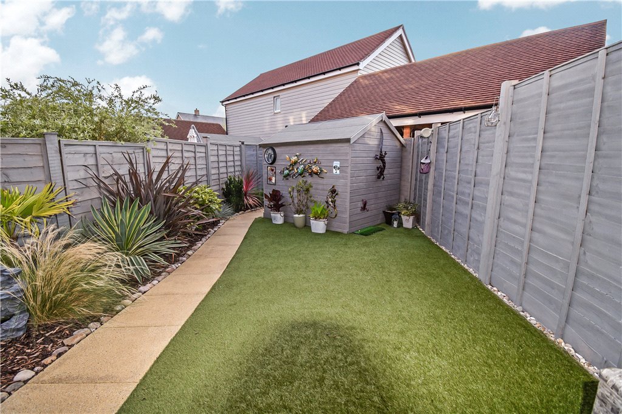This SPACIOUS THREE BEDROOM HOUSE includes an en-suite, downstairs cloakroom, modern bathroom, private rear garden and plenty of off road parking.
Location
The location within Romsey offers a convenient access to local shops and amenities as well as being only a short distance away from the Romsey Town Centre where there is a further variety of shops, cafes and restaurants.
Entrance
The front of the property has a hard standing providing off road parking. There is a pathway up to a double glazed front door through to:
Entrance Hall
Stairs leading to the first floor, radiator and doors to:
Kitchen
2.75m x 2.68m (9'0" x 8'10")Double glazed window to the front aspect. This modern fitted kitchen comprises a range of wall hung and base level units with a work surface over incorporating a one and half drainer sink unit.Other features include a built in double oven, four ring hob with an extractor hood over, fitted dishwasher and washing machine and an integrated fridge freezer. Radiator.
Living/Dining Room
4.78m x 4.24m (15'8" x 13'11")Double glazed window to the rear aspect and patio doors opening out to the rear garden. The room has a television point, built in storage cupboard and two radiators.
Downstairs Cloakroom
Obscure double glazed window to the front aspect. This two piece suite has a wash hand basin and w.c. Radiator.
First Floor Landing
Door with stairs leading to the second floor and doors to:
Bedroom 2
3.79m x 2.81m (12'5" x 9'3")Double glazed window overlooking the rear garden and a radiator.
Bedroom 3
3.68m x 2.81m (12'1" x 9'3")(measurement into window) Double glazed bay window to the front aspect and a radiator.
Bathroom
Obscure double glazed window to the rear aspect. This three piece suite has a bath with a shower unit over, wash hand basin and a w.c. Heated towel rail.
Second Floor
Bedroom 1
4.77m x 4.67m (15'8" x 15'4")(measurement into window) Double glazed bay window to the front aspect, the room has a built in wardrobe, television point and a radiator. Door to:
Ensuite
Velux window, shower cubicle, wash hand basin and a w.c. Heated towel rail.
Outside
Garden
The private rear garden has been laid to artificial grass with a side pedestrian access, rear pedestrian access to the carport, outside tap and a wood built shed.
Parking
The property benefits from having plenty of parking including a driveway to the side of the property and a carport to the rear.
Additional Information
Estate Charge
Approximately £360 per annum
Sellers Position
Buying on
Heating Type
Gas Central Heating
Drainage
Mains
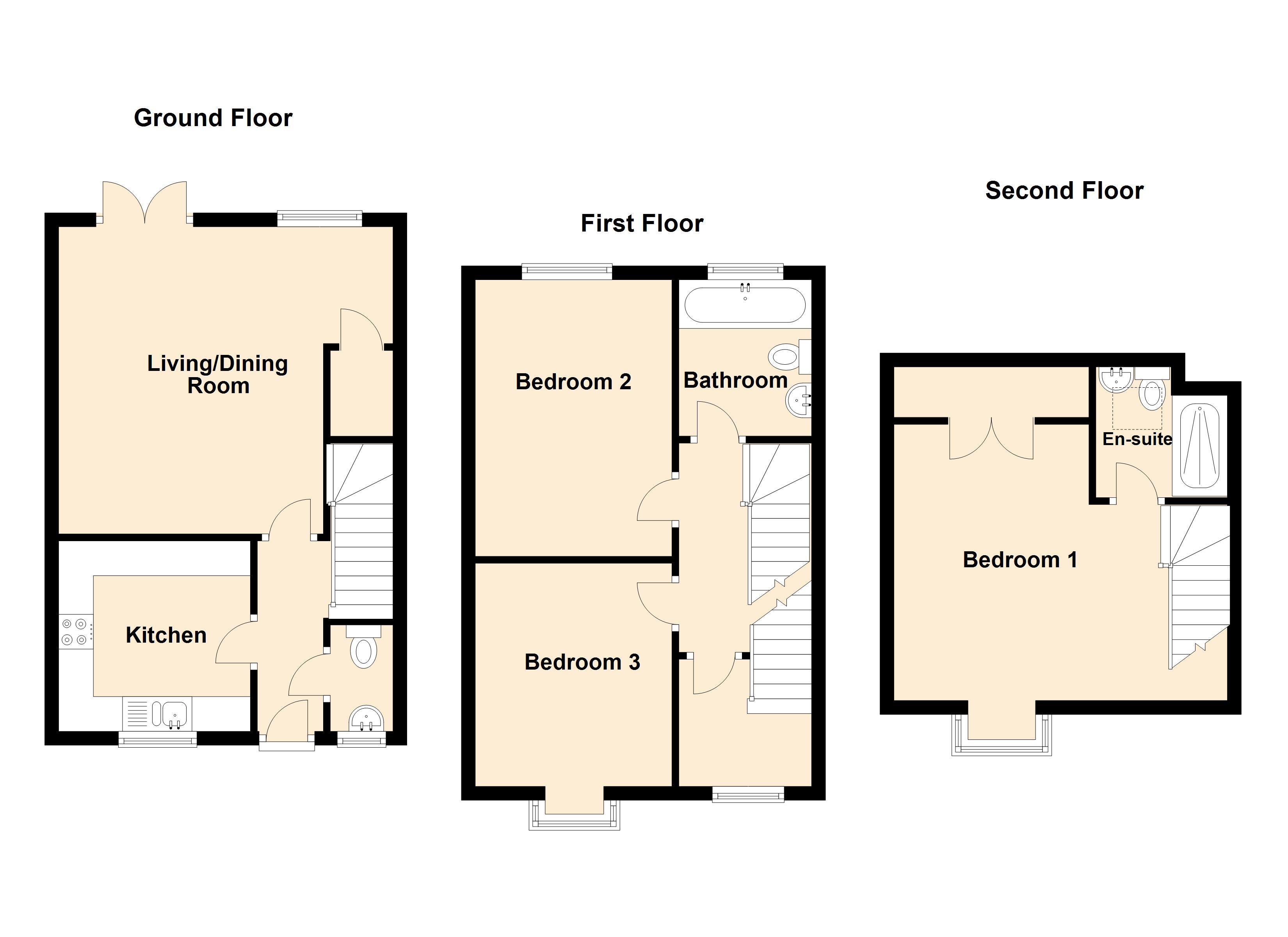
Property Location
Download and print Particulars
Energy Performance Certificates (EPCs)

