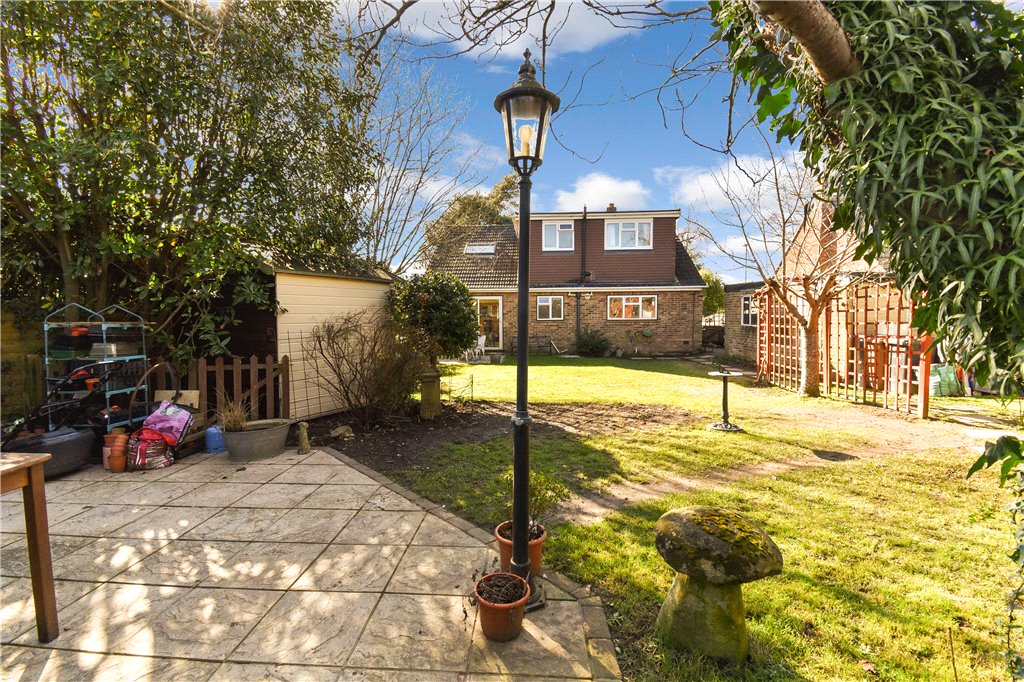Neatly set back from the road this FOUR BEDROOM DETACHED house includes a good size garden, a family room, two bathrooms and a GARAGE.
Location
This popular residential road is located within easy reach of both Romsey and Southampton shopping centres. There is well stocked convenience store just a short walk away and main transport links are close at hand.
Living Room
4.86m x 4.24m (15'11" x 13'11")Kitchen/Diner
4.23m x 4.09m (13'11" x 13'5")Family Room
3.62m x 3.53m (11'11" x 11'7")Study/Bedroom 4
4.04m x 3.72m (13'3" x 12'2")(max measurements)
Downstairs Bathroom
2.26m x 1.98m (7'5" x 6'6")(max measurements)
Bedroom 1
4.23m x 3.55m (13'11" x 11'8")(max measurements)
Bedroom 2
3.74m x 3.53m (12'3" x 11'7")(max measurements)
Bedroom 3
3.66m(max measurements)
Bathroom
2.57m x 2.40m (8'5" x 7'10")(max measurements)
Additional Information
Tenure
Freehold
Drainage
Mains
Heating Type
Gas central heating
Primary School
North Baddesley
Secondary School
Mountbatten School
Council Tax Band
E

Property Location
Download and print Particulars
Energy Performance Certificates (EPCs)

















