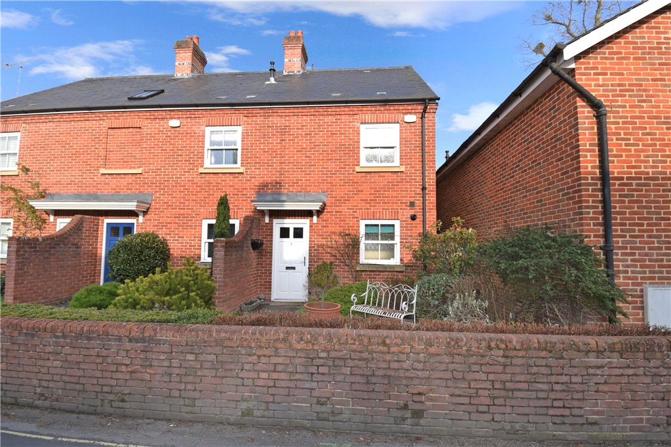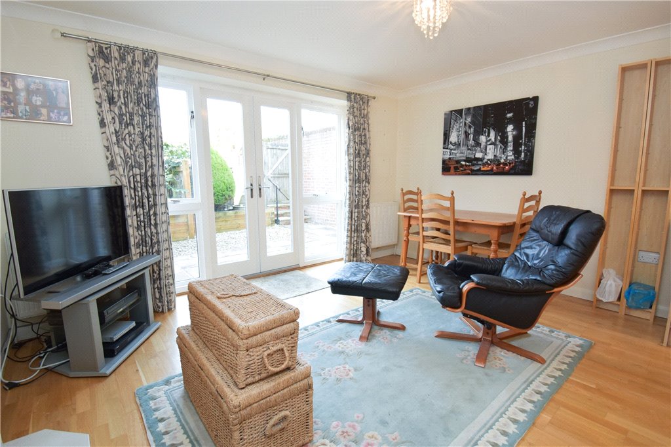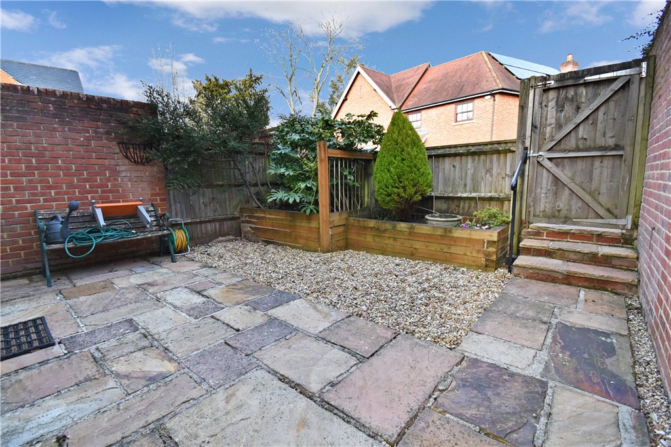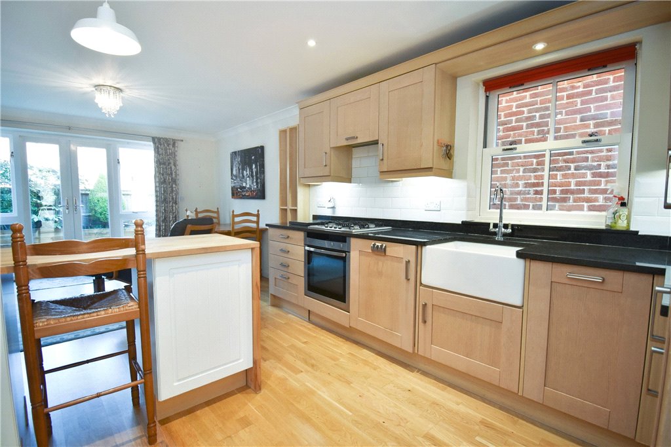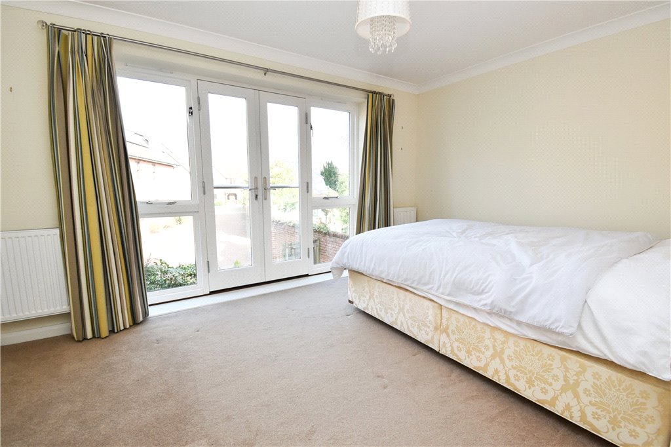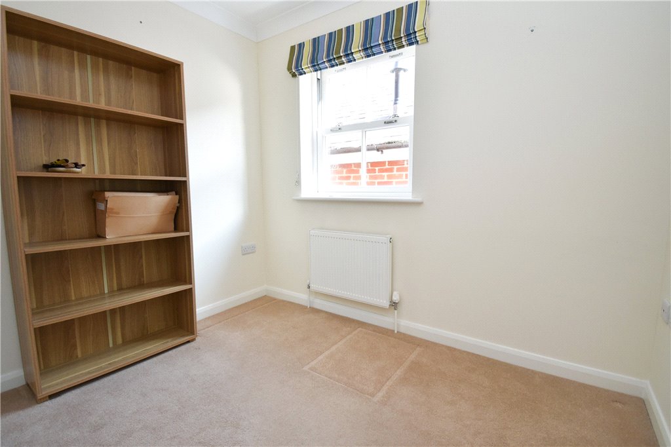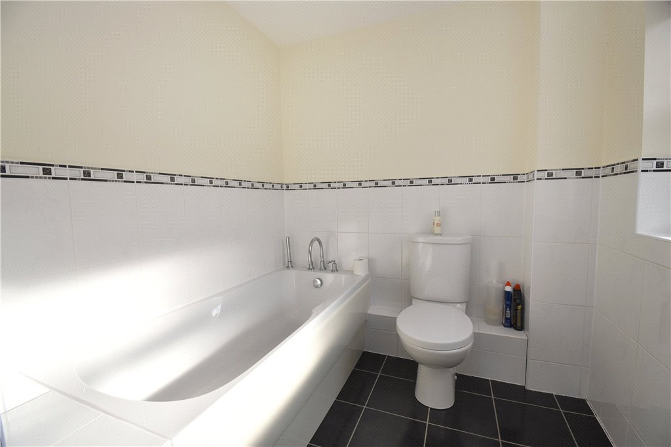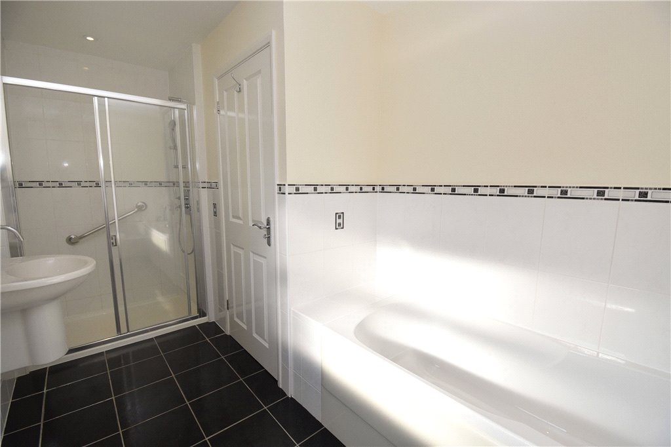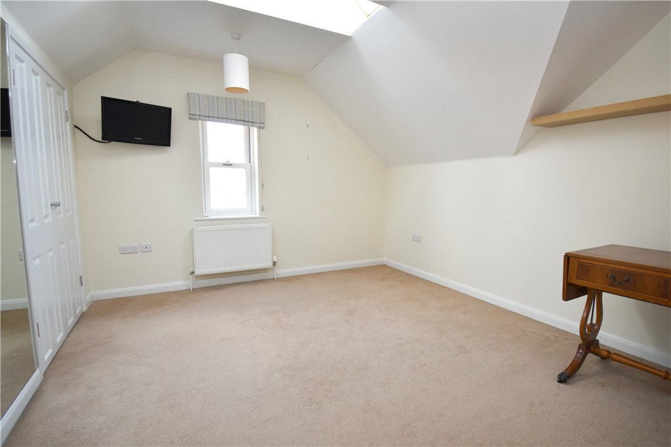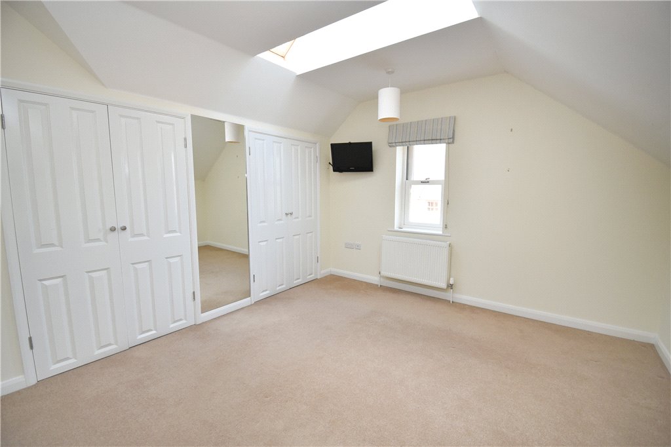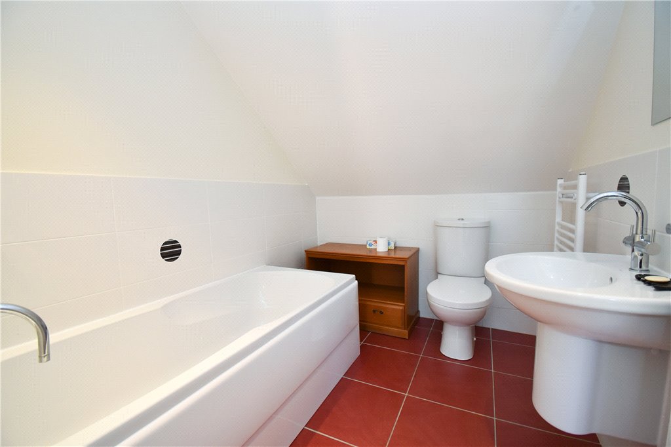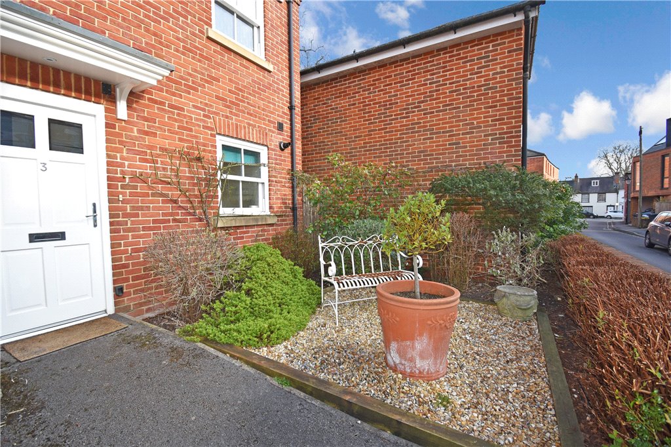A Three Bedroomed House which is located in the heart of the Town. Hall, Clks, Kitchen, Lounge, 3 Beds, En Suite Shower, Bathroom, Two car parking spaces, Highly Recommended and Vacant Possession.
Location
Located on a quiet road in the heart of Romsey Town centre just a very short walk of the shops, restaurants and cafes. Main transport, rail, bus and road and routes are close at hand.
Entrance
The property is approached at the front via a footpath with a canopied porch and courtesy light.
Entrance Hall
The hall provides access to the first floor and has oak flooring, a radiator, downlighters and doors to:
Open Plan Living Area
6.46m x 4.09m (21'2" x 13'5")(Max Measurements)
Kitchen Area
Double glazed sash window to the side aspect. This modern fitted kitchen comprises of a range of wall hung and base level units with a granite work surface over incorporating a sink unit.Other features include a built in oven with a four ring gas hob and extractor hood over, a fitted dish washer and washer/dryer machine and an integrated fridge freezer. Downlighters, oak flooring and open plan access through to:
Living/Dining Room
With double glazed doors opening out to the courtyard, the room’s central feature is an attractive coal effect gas fire with stone fireplace. The room has oak flooring, a large understairs cupboard, television point, telephone point and two radiators.
Downstairs Cloakroom
Obscure double glazed sash window to the front aspect, this two piece suite has a wash hand basin and a w.c. Radiator, downlighters and a wall mounted gas boiler.
First Floor Landing
Radiator and doors to:
Bedroom 2
4.09m x 3.51m (13'5" x 11'6")(Max Measurements) Double glazed doors opening out to a Juliet balcony, a television point, telephone point and two radiators.
Bedroom 3
2.64m x 1.99m (8'8" x 6'6")Double glazed sash window to the side aspect, television point and a radiator.
Bathroom
Obscure double glazed sash window to the front aspect, this four piece Sottini suite comprises a shower cubicle with a sliding door, panel bath with mixer taps and shower attachment, wash hand basin with Monoblock taps and a w.c dual flush system. Heated towel rail and ceramic floor and wall tiles.
Second Floor
Door to eaves storage and door to:
Bedroom 1
3.72m x 3.34m (12'2" x 10'11")Double glazed sash window to the rear aspect and a velux window, two double built in wardrobes, television point and a radiator. Door to:
Ensuite
This three piece Sottini white suite comprises a panel bath with mixer taps and shower attachment, wash hand basin with Monoblock taps and a w.c with dual flush system. Heated towel rail and down lights, shaver point and an extractor fan. Ceramic wall tiles.
Outside
Courtyard Garden
This low maintenance courtyard garden is fully enclosed with space for patio dining furniture, there is a side area useful for storage, outside water tap, courtesy light and rear gate leading immediately to the two parking spaces.
Parking
Located at the rear of the property, there is two allocated parking spaces.
Additional Information
Sellers Position
No Forward Chain
Heating Type
Gas Central Heating
Drainage
Mains
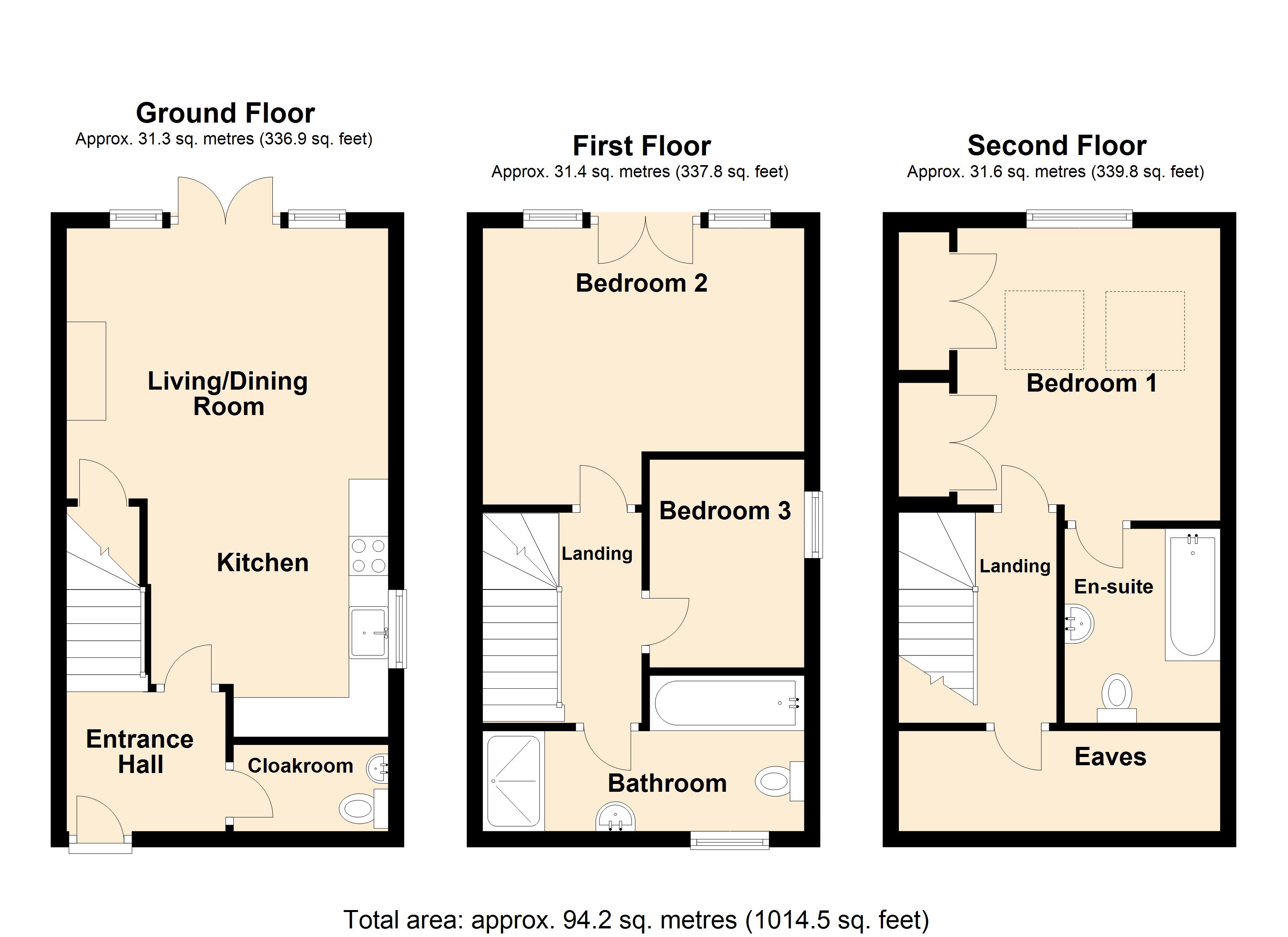
Property Location
Download and print Particulars
Energy Performance Certificates (EPCs)

