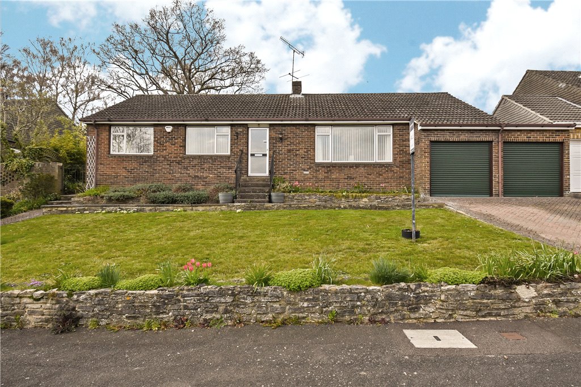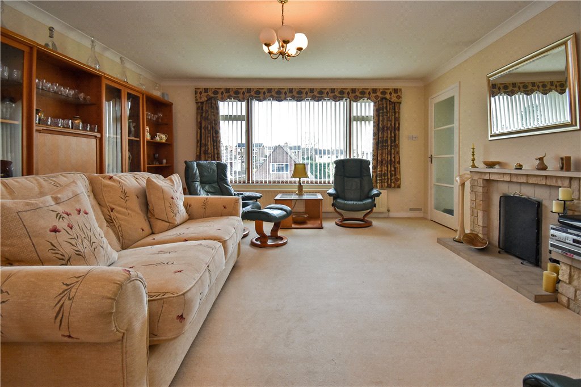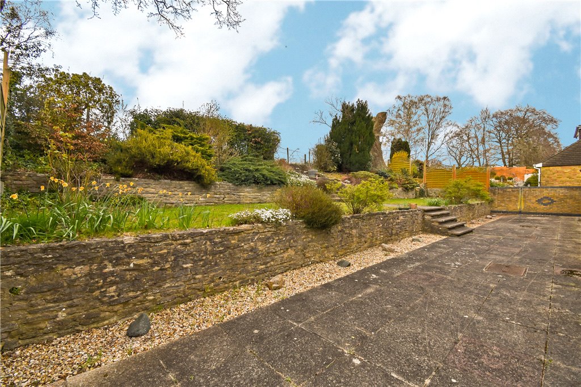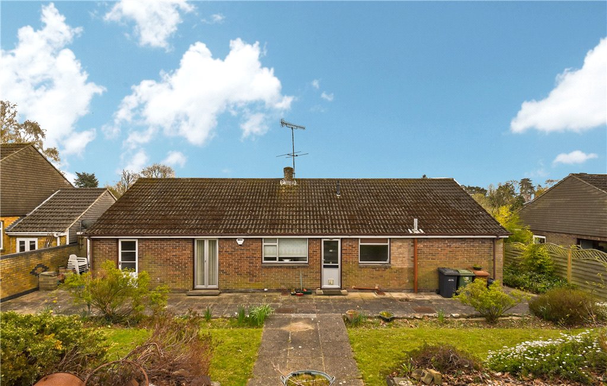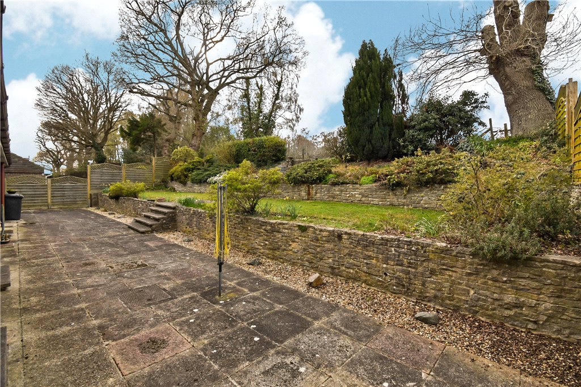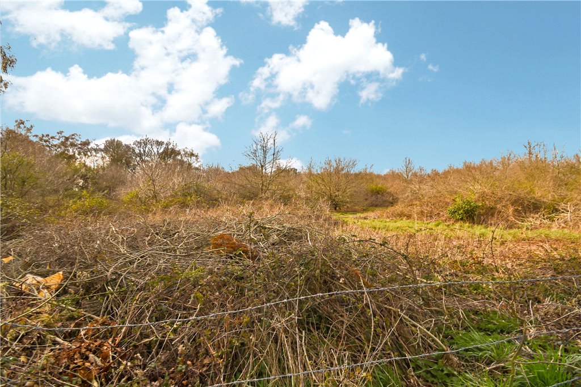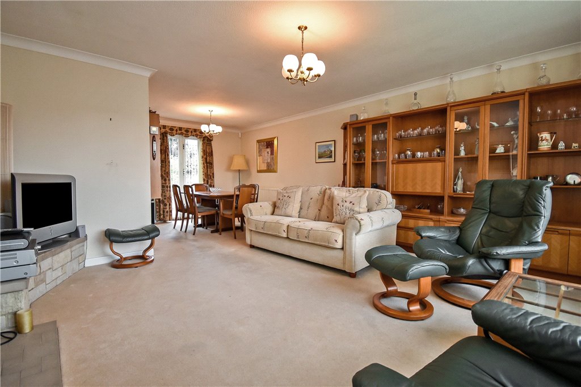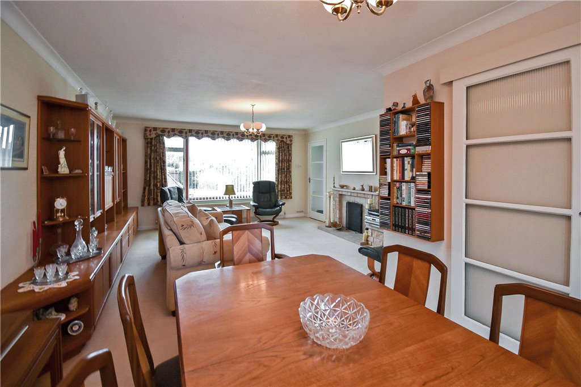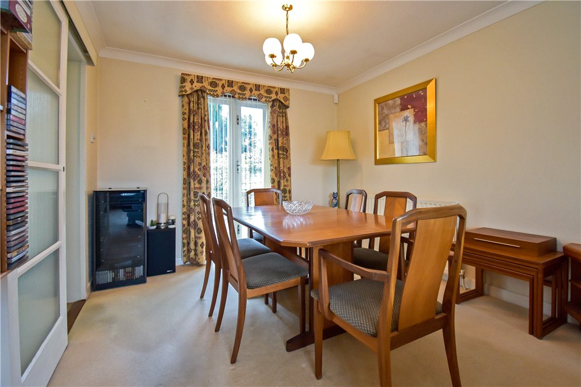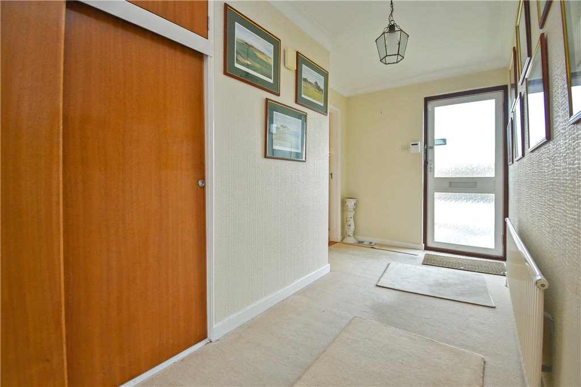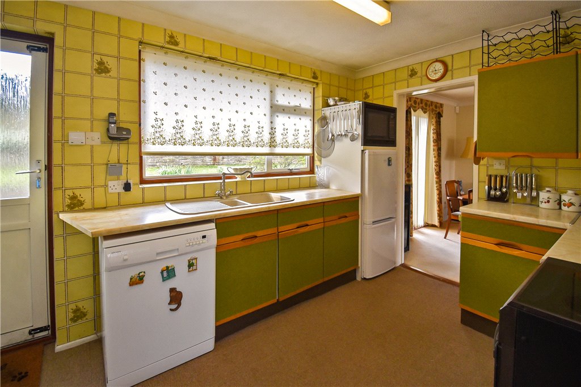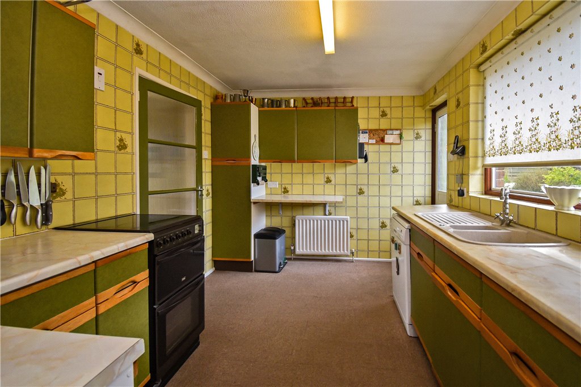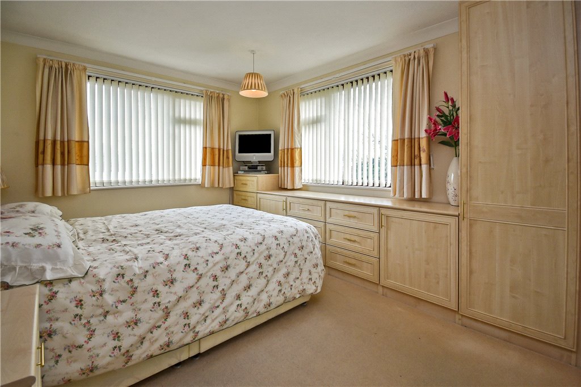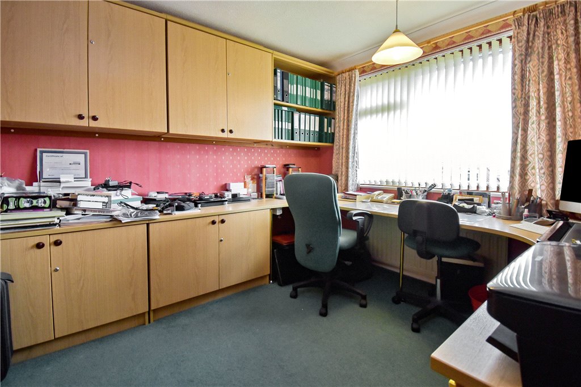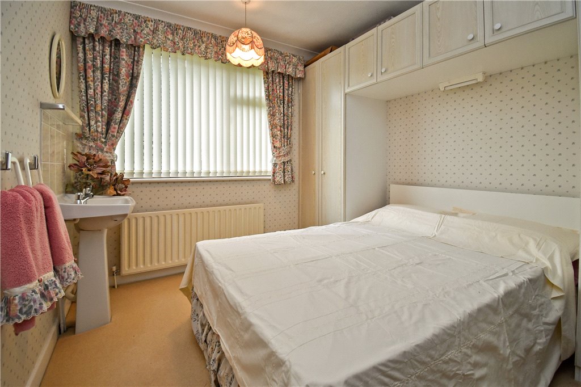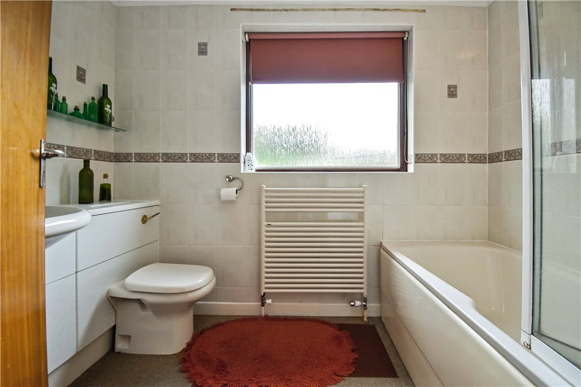Located in a quiet road this THREE BEDROOM DETACHED BUNGALOW backs onto abbotswood nature reserve and includes TWO GARAGES, off road parking, a private rear garden and a utility. Price reduced to reflect the modernisation required.
Location
This quiet residential road is located within walking distance of the shops, restaurants and cafes of Romsey Town Centre. Main transport links are close at hand.
Front of Property
Set back from the road the front of the property has been largely laid to lawn with a brick drive providing access through to the garages and off road parking. Side gated access Front door to:
Entrance Hall
Built in cupboards. Loft hatch and ladder providing access to the insulated and boarded loft. Doors to:
Open Plan Living/Dining Room
7.10m x 4.52m (23'4" x 14'10")(maximum measurements) Double glazed window to the front aspect and patio doors to the garden. The rooms central feature is a gas fire place with display mantle over and tiled surround.
Kitchen
3.79m x 2.68m (12'5" x 8'10")Door opening out to the rear garden and a double glazed window. This fitted kitchen with a work surface over includes a breakfast bar with room for bar stools. White goods included
Bedroom 1
4.33m x 3.15m (14'2" x 10'4")Large double aspect bedroom with a variety of built in wardrobes
Bedroom 2/Office
3.40m x 3.00m (11'2" x 9'10")Double bedroom currently used as an office with a variety of fitted cupboards included
Bedroom 3
3.16m 2.7mDouble bedroom with up and over wardrobes and a sink unit
Bathroom
2.73m x 1.73m (8'11" x 5'8")Obscure double glazed window this three piece suite includes a bath with a shower over, a wash hand basin and a w.c.
Utility
2.43m x 2.11m (8' x 6'11")Accessed from the outside the room features a window, radiator, w.c., space for a dryer and plumbing for a washing machine with a work top over
Two Garages
Both garages are accessed via electric doors to the front aspect with additional access to one of the garages via a pedestrian door from the garden. Features both power and light.
Garden
This tiered garden has been partly laid to lawn with a selection of flowers and shrubs and a patio dining area running the width of the property. The garden backs onto Abbotswood nature reserve offering a delightful outlook to the rear. Side pedestrian access.
Additional Information
Tenure
Freehold
Drainage
Mains
Heating
Gas central heating
Primary School
Cupernham
Secondary School
Romsey
Council tax band
E
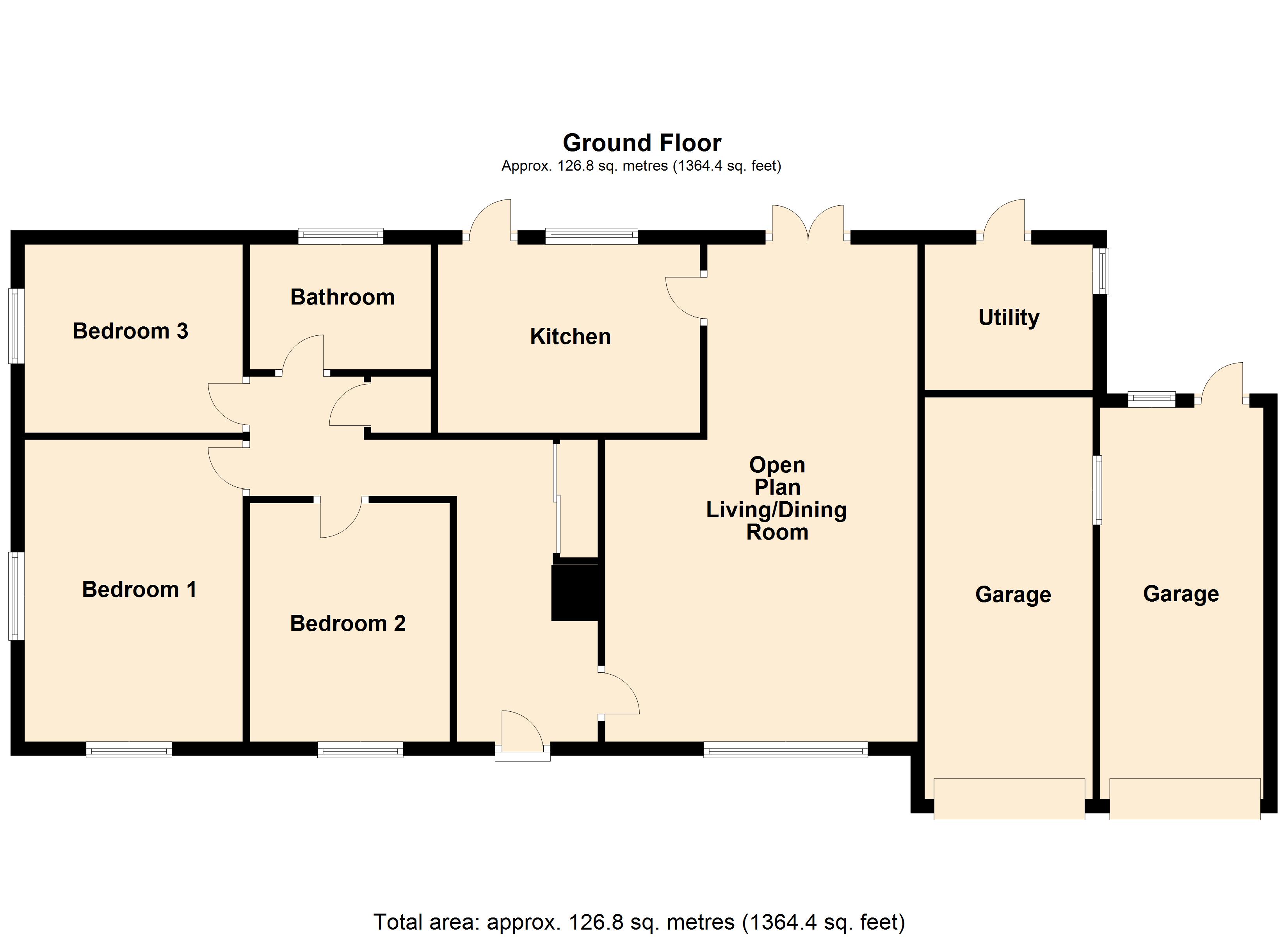
Property Location
Download and print Particulars
Energy Performance Certificates (EPCs)

