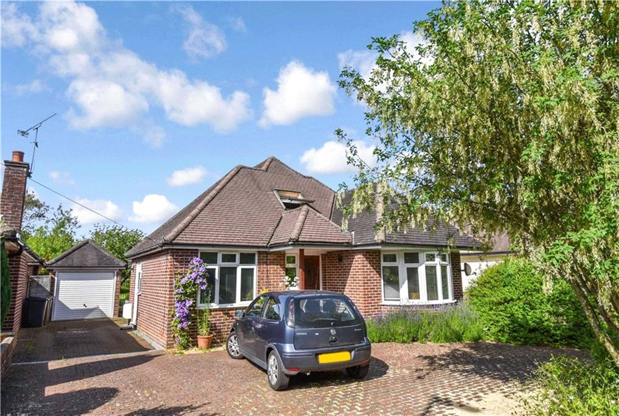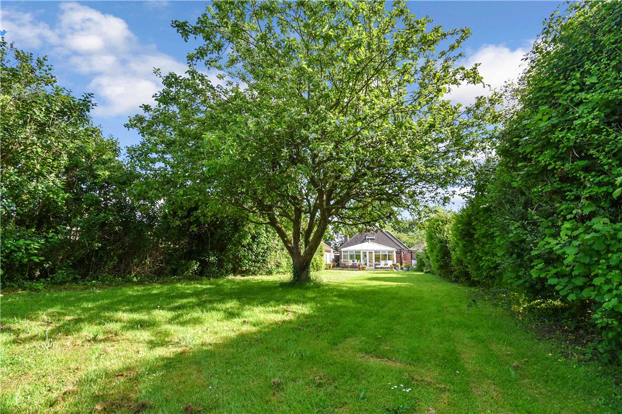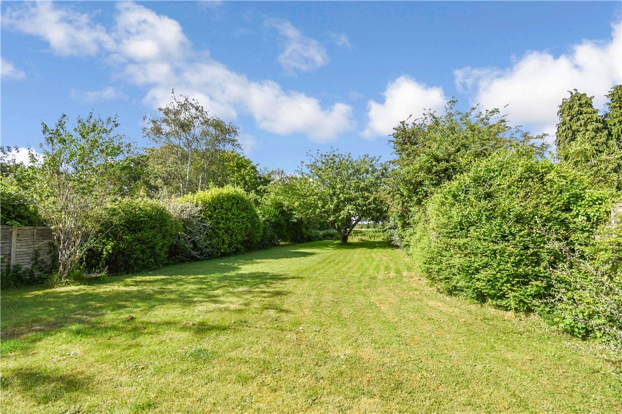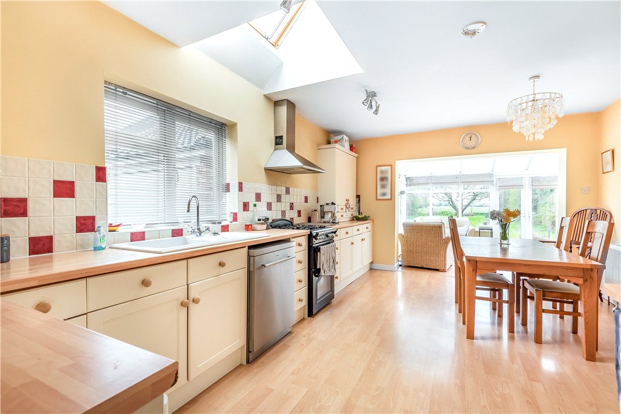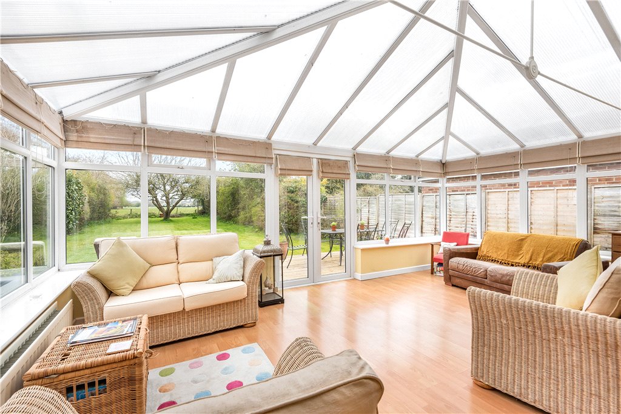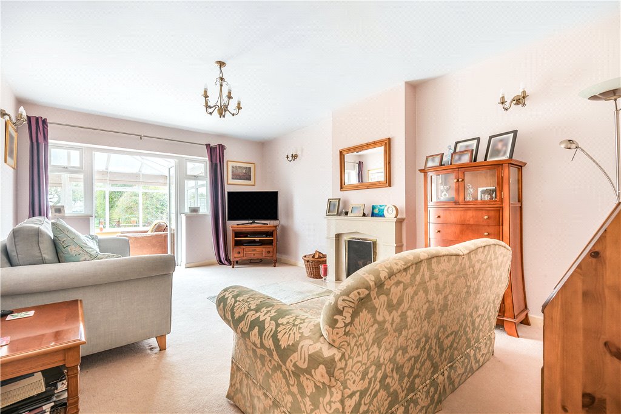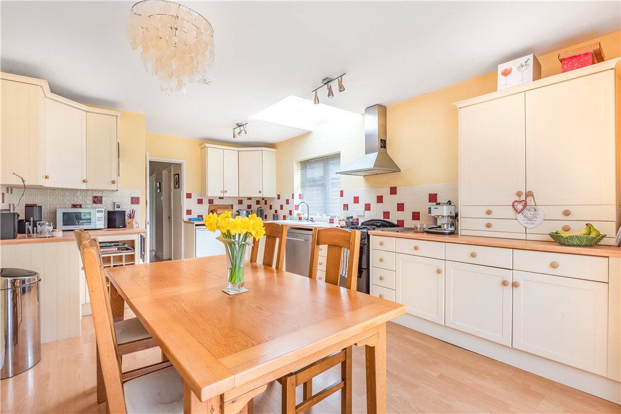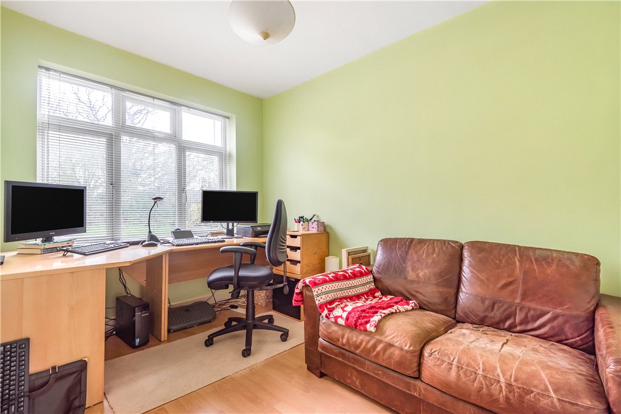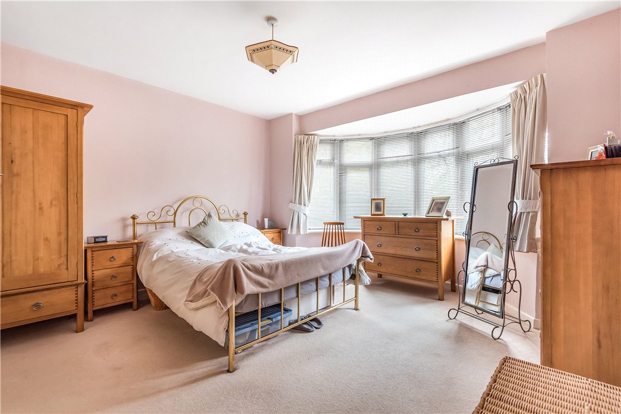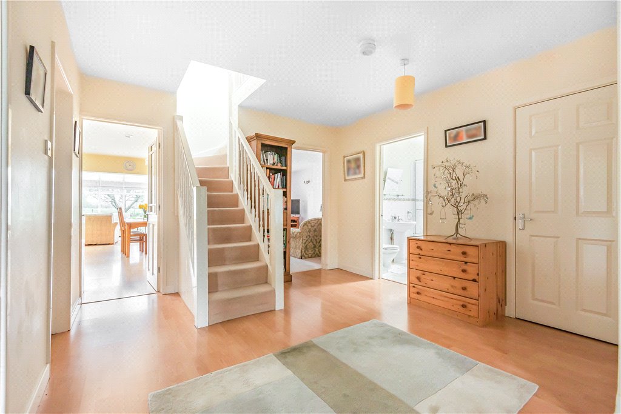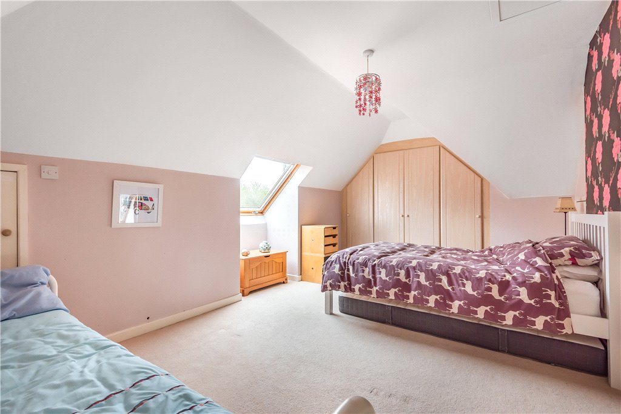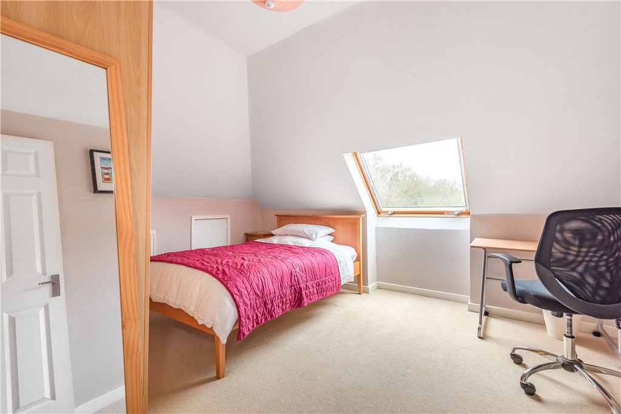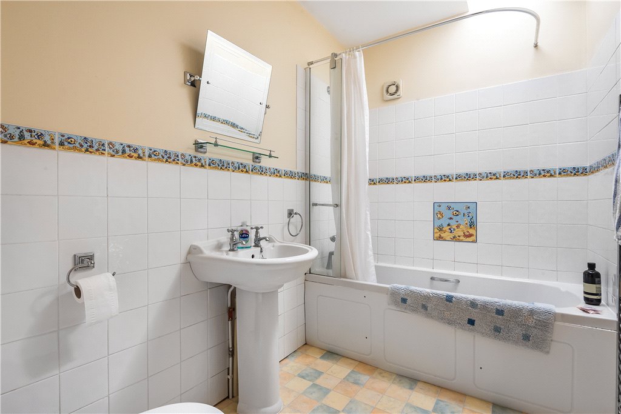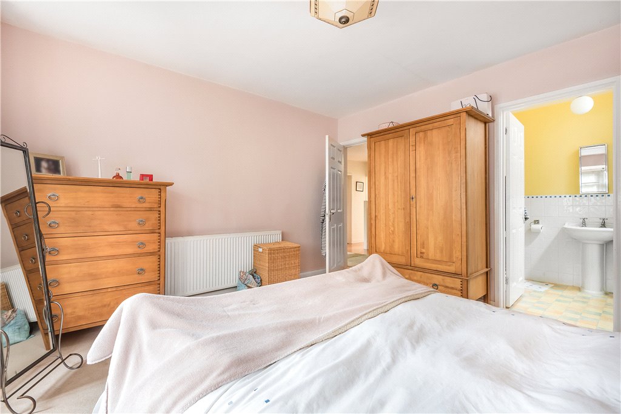We are delighted to welcome to the market this well presented four bedroom chalet bungalow sitting on approx. 0.20 of acre located in a highly sought after area backing onto farmland. Including off street parking for ample cars, garage, four bedrooms and 100ft garden.
Location
This spacious Detached Chalet Bungalow is located within the catchment of both Halterworth & Mountbatten Schools. The property backs onto farmland at the rear and benefits from having a well proportioned garden extending to over 100 foot. Romsey Town provides an excellent variety of shops, banks and restaurants.
Entrance
The property is approached over a brick pavia driveway to front door.
Porch
Quarry tiled floor, door to
Entrance Hall
Spacious hall, radiator, staircase to first floor
Sitting Room
5.51m x 3.63m (18'1" x 11'11")French doors to conservatory, feature fireplace with marble surround and hearth, radiator
Kitchen
5.51m x 3.63m (18'1" x 11'11")Spacious kitchen with a range of floor and wall cupboards, enamem sink unit, space for cooker, dishwasher and frisge, radiator, archway to:
Conservatory
5.66m x 3.30m (18'7" x 10'10")With lovely views looking down the garden and over farmland, two radiators
Utilty Room
2.36m x 2.08m (7'9" x 6'10")Door to garden, single drainer sink unit, plumbing for wash ing machine, sink unit,
Bedroom 1
4.34m x 3.94m (14'3" x 12'11")Bay window overlooking front, radiator.
En-Suite Shower Room
Fully tiled shower cubicle, low level wc, wash hand basin, heated towel rail.
Bedroom4/Study
3.30m x 2.36m (10'10" x 7'9")Window overlooking front, radiator.
Bathroom
White suite with bath and mixer shower over, wash hand basin, low level wc, velux window, heated towel rail
Landing
Velux window, built in eaves cupboard.
Cloakroom
Low level wc, wash hand bain.
Bedroom 2
4.98m x 3.28m (16'4" x 10'9")Velux window to front, fitted wardrobes.
Bedroom 3
4.62m x 3.23m (15'2" x 10'7")Velux window to rear, built in eaves storage cupboards.
Outside
Garage
5.28m x 2.36m (17'4" x 7'9")Up and over door.
Rear Garden
The garden extends for over 100 foot and overlooks farmland to the rear. The garden is predominately lawned and has a decking adjoining the conservatory. There is a garden shed, outside tap and light.
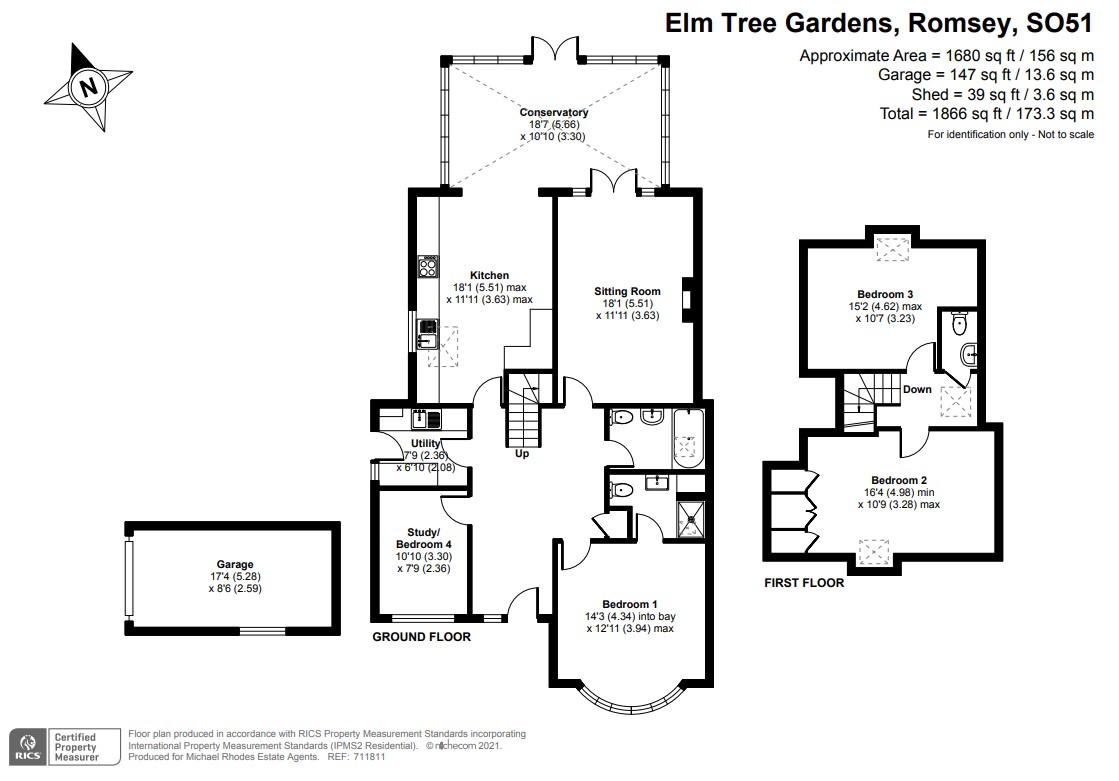
Property Location
Download and print Particulars
Energy Performance Certificates (EPCs)

