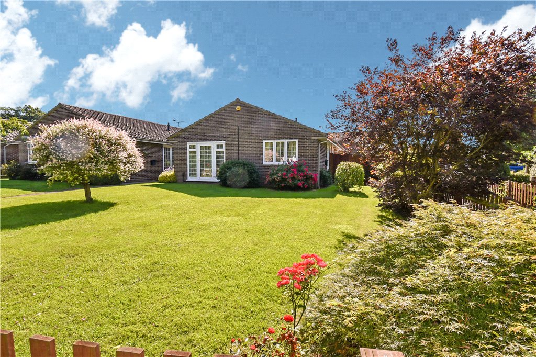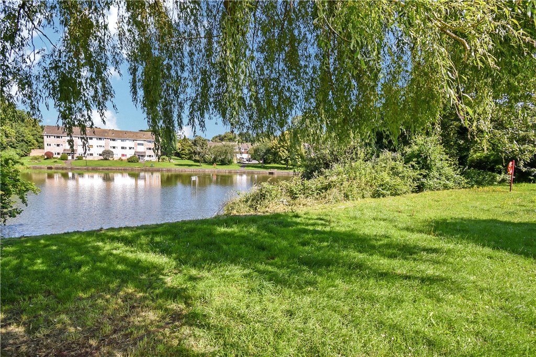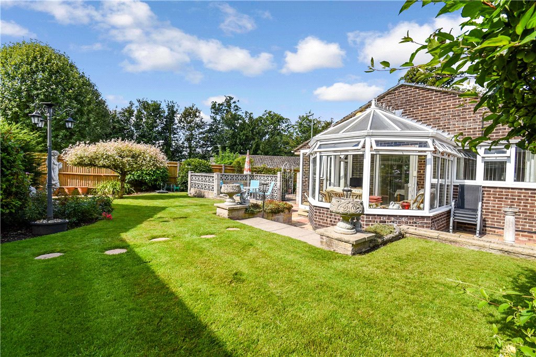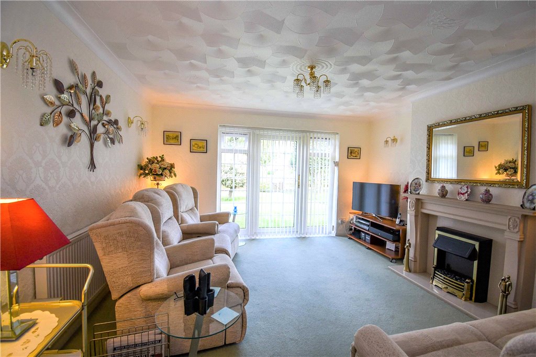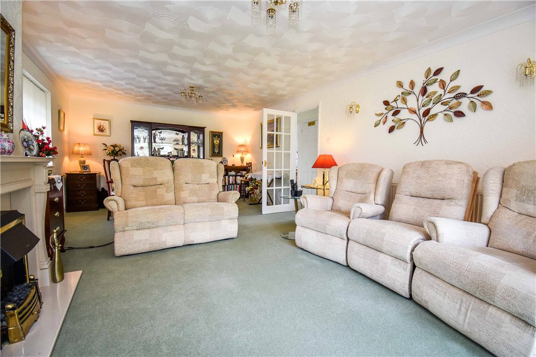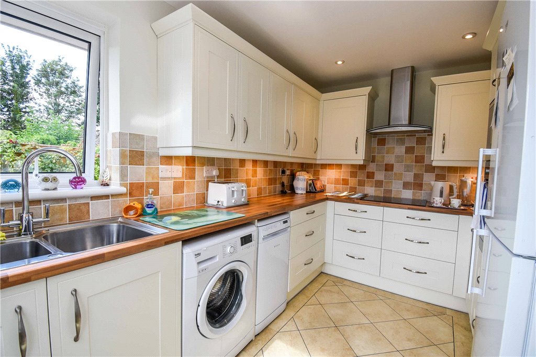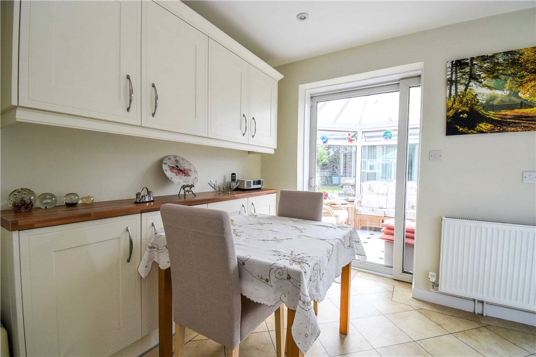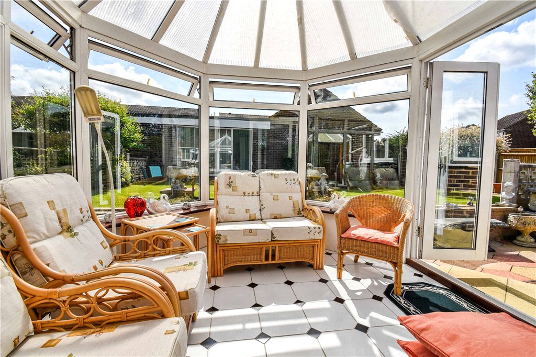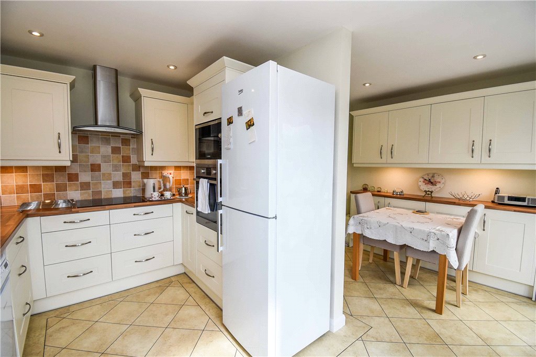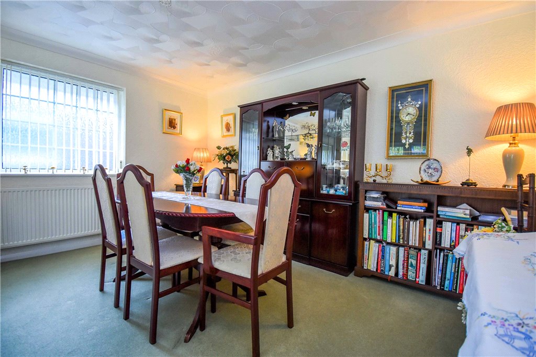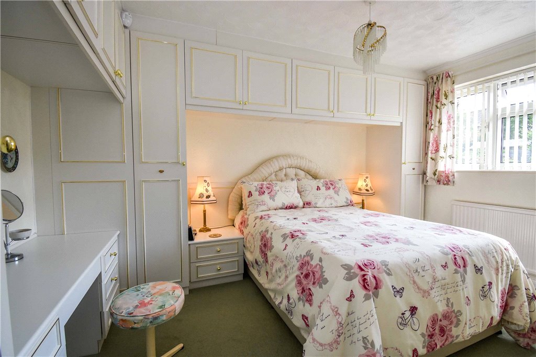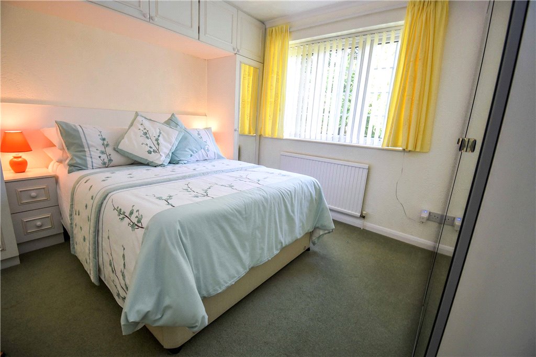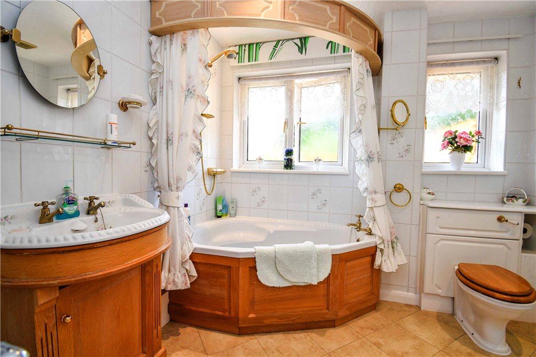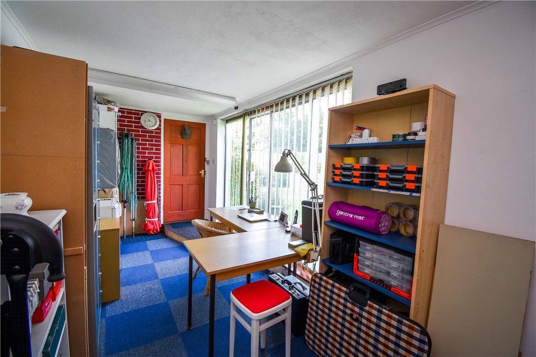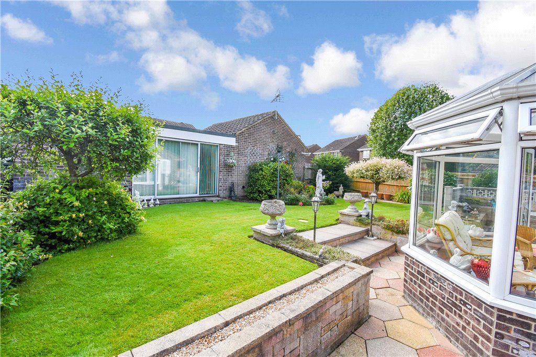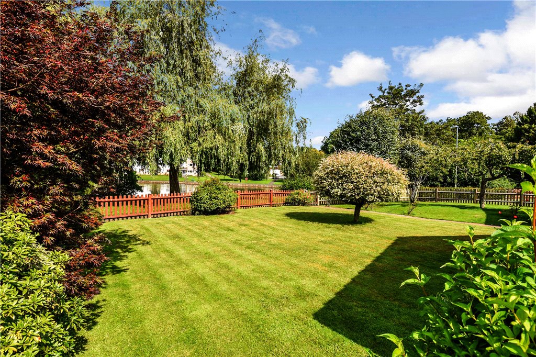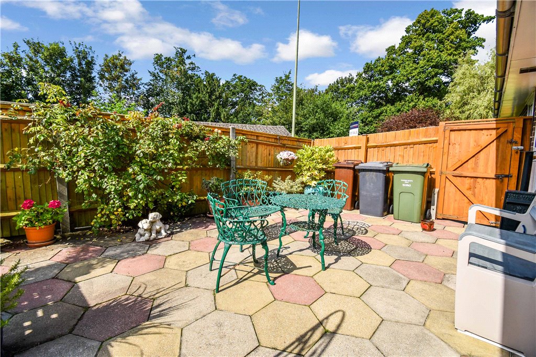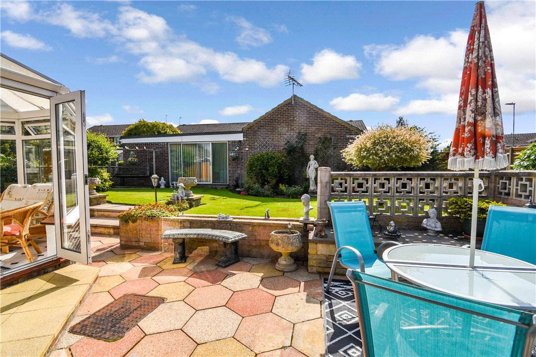This Detached Bungalow has a lakeside view and is located a popular position in Rownhams. Hall, Lounge/Dining Room, Kitchen 2 Beds, Bathroom, Conservatory, Studio/Office, Garage, Recommended.
Location
A Detached Bungalow which enjoys a lovely lakeside view and has the benefit of number of pathways for dog walking etc. The property is conveniently situated for access to Southampton as well as the local Sainsbury Superstore which is within walking distance. The property is beautifully presented and has the advantage of an outside studio which may be used as an office, art studio etc.
Entrance
The property is accessed via a side entrance door.
Entrance Hall
Access to loft space, cupboard housing Gas Boiler .
Lounge/Dining Room
6.67m x 3.97m (21'11" x 13'0")This room enjoys a lovely view from the Lounge area, window/door to front, side window, 2 rads, feature fireplace.
Kitchen
3.56m x 2.45m (11'8" x 8'0")Well fitted kitchen which provides a range of floor and wall cupboards, worksurface, single bowl and half sink unit, Electric Hob, Fitted Oen and Microwave, plumbing for a washing machine and dishwasher, space for Fridge, door to rear, window to side.
Dining Area
2.48m x 2.10m (8'2" x 6'11")Rad, sliding doors to conservatory.
Conservatory
2.80m x 2.77m (9'2" x 9'1")Giving a lovely view over the garden with access via French Doors.
Bedroom 1
4.06m x 2.73m (13'4" x 8'11")Window overlooking garden, radiator, fitted wardrobes.
Bedroom 2
3.40m x 3.04m (11'2" x 10')Window overlooking front, radiator, fitted wardrobes.
Bathroom
Corner bath with shower over, low level wc, wash hand basin, radiator, two windows.
Outside
Front Garden
The front garden is mainly laid to lawn with fencing with a number of shrubs and an ornamental tree.
Rear Garden
Has been attractively designed to provide interesting areas for seating. In addition there is lawned area with shrubs and a similar ornamental tree to the front garden. There are gates providing additional parking and space for caravan/motorhome.
Studio
5.76m x 2.29m (18'11" x 7'6")Sliding doors to garden with lighting internal door to
Garage
4.86m x 2.57m (15'11" x 8'5")Up and over door , power and lighting. There is additional parking in front of the garage.
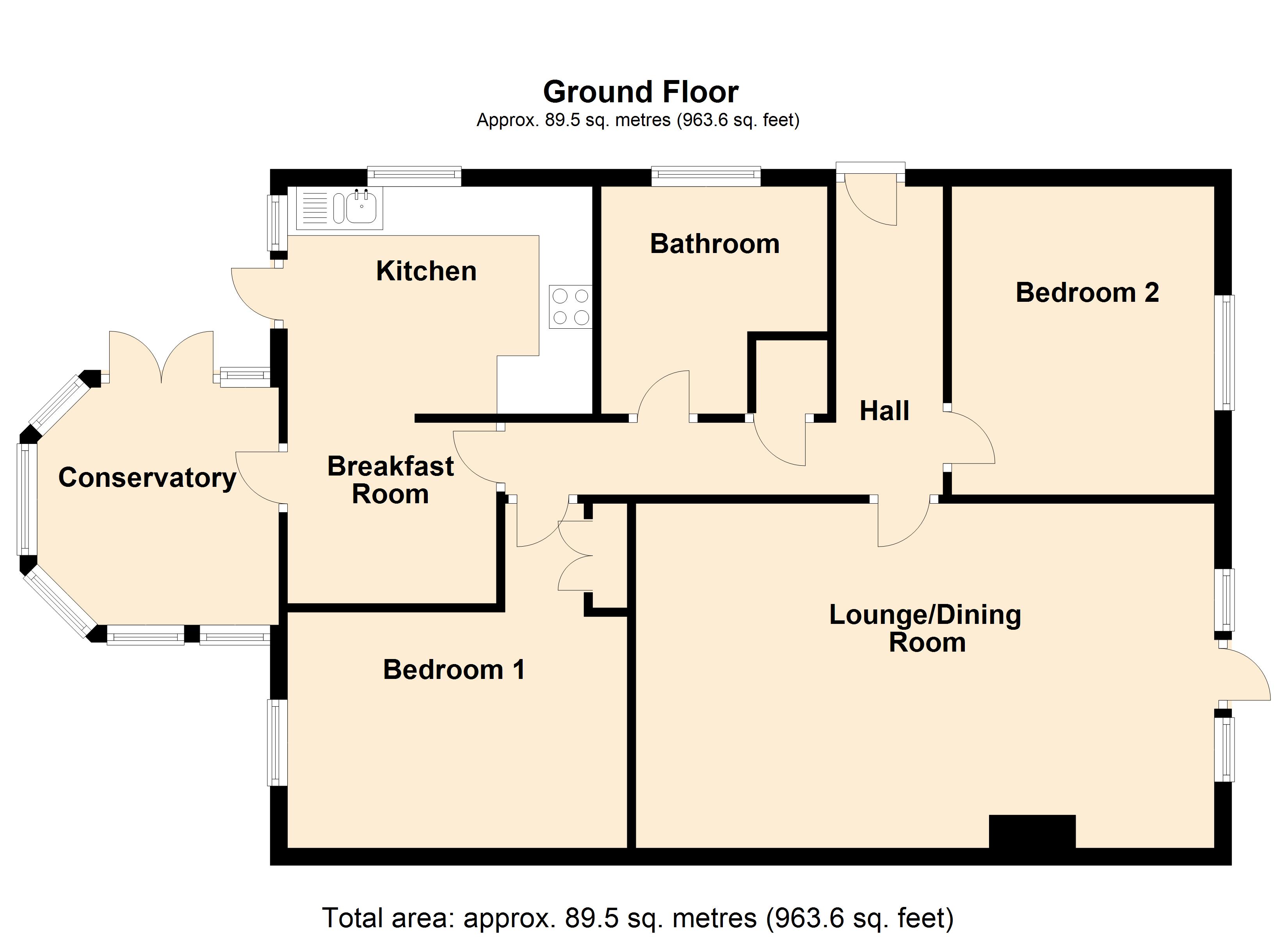
Property Location
Download and print Particulars
Energy Performance Certificates (EPCs)

