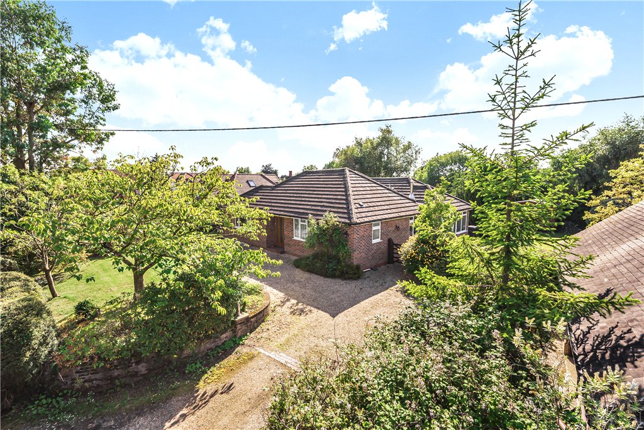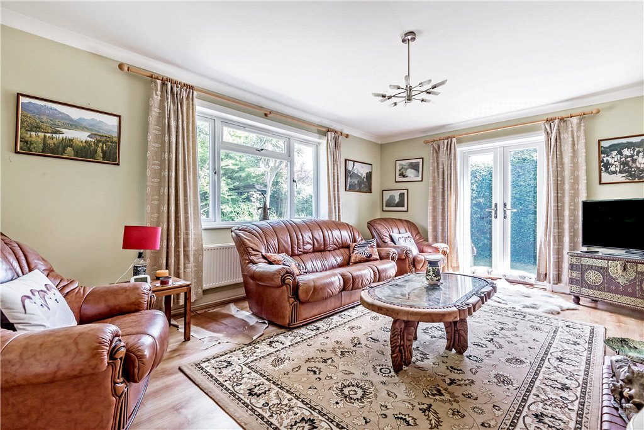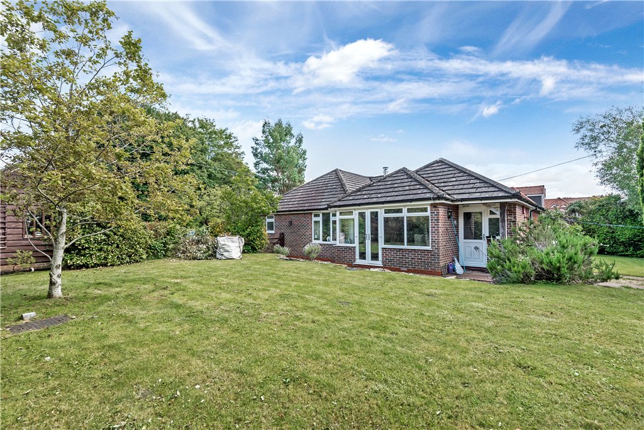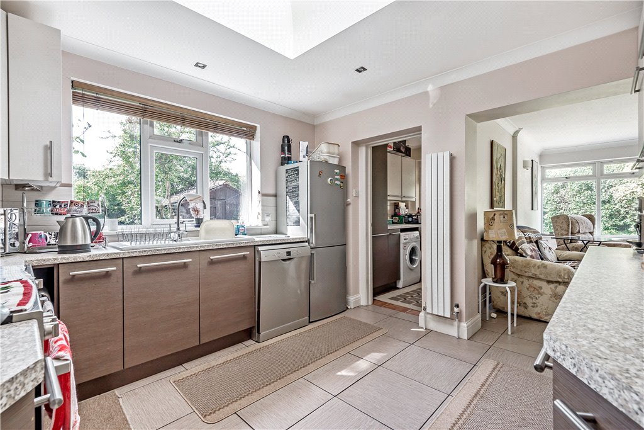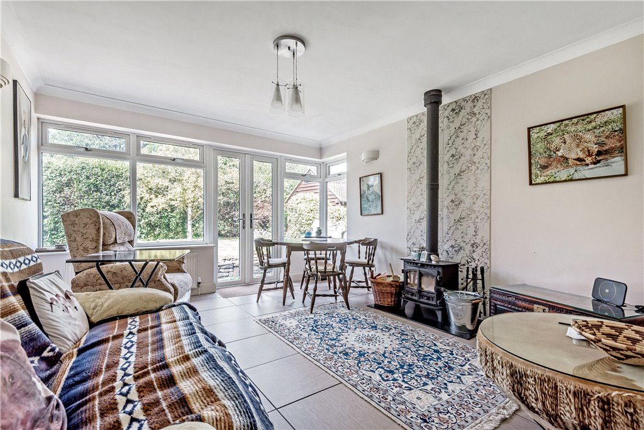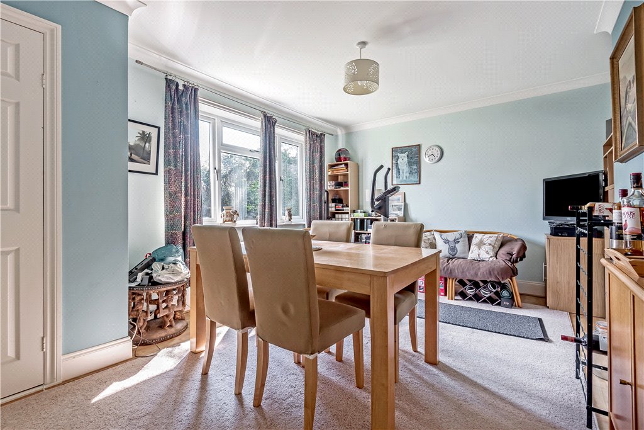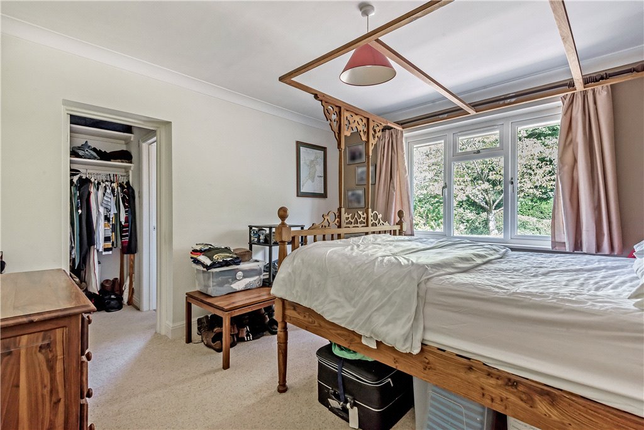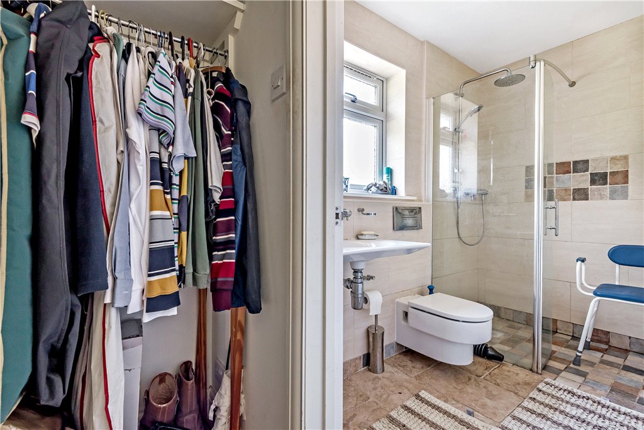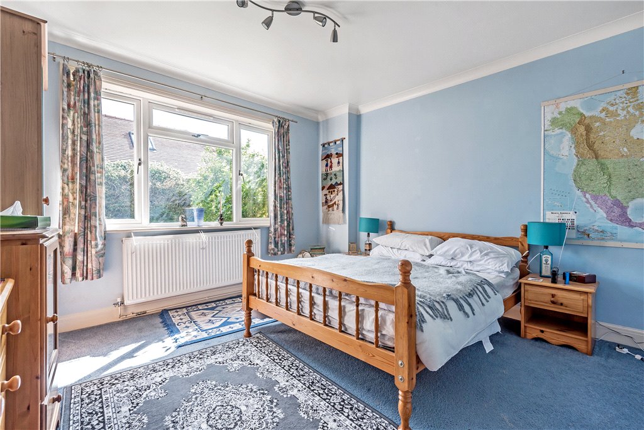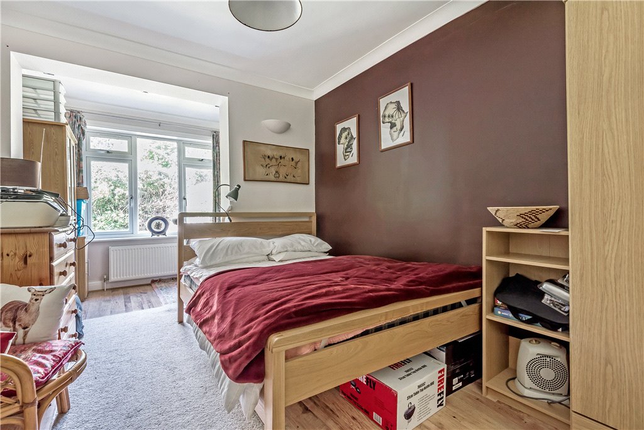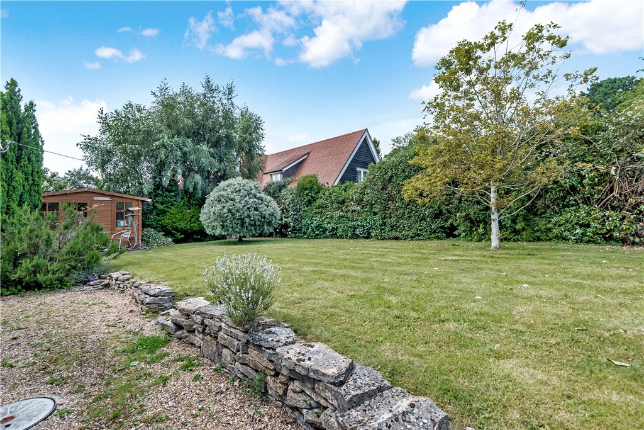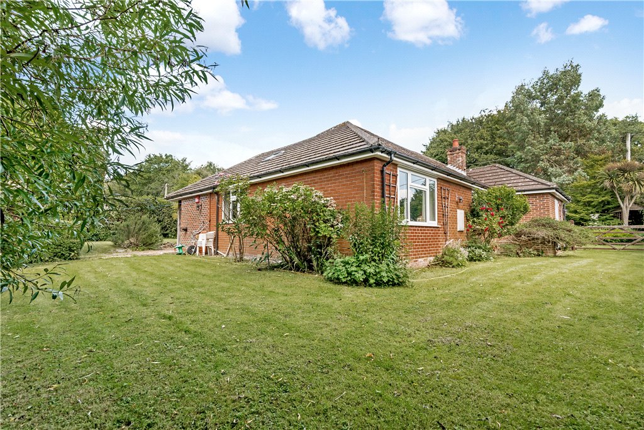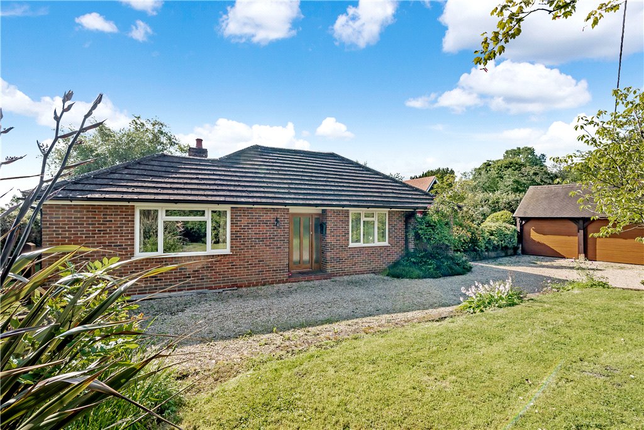Detached Bungalow located in a quiet lane in the popular village of Ampfield. Hall, Sitting Room, Living Room, Dining Room, Kitchen, Utility Room, 3 Bedrooms, en suite and bathroom, study area, Oil CH, Double Garage with adjoining workshop, good sized plot. .
Location
Tucked away along a country lane, located in a sought-after position within Ampfield on a good sized plot. The property is located between Winchester and Romsey which offers a range of shops, bars, restaurants and a railway station. The M27, M3 and A36 are also within easy access.
Entrance
The front of the property has been laid to lawn with a select of mature flower, shrubs and a pond. There is gravel driveway providing access through to the double garage and off road parking. There is a covered entrance porch and front door through to:
Entrance Hall
The hall has a radiator, an airing cupboard and doors to:
Kitchen
Double glazed window to the rear aspect and a velux window. This modern kitchen comprises of a range of wall hung and base level units with a work surface over incorporating a sink unit.Other features include space for a range style cooker, space for a dishwasher and a fridge freezer. Access through to:
Family/Living Room
Double glazed windows and patio doors opening out to the garden, the room’s central feature is an attractive logburner. The room has a television point and a radiator.
Utility
Double glazed door and window. The utility has floor and wall units with a work surface over, space and plumbing for a washing machine and an oil boiler.
Sitting Room
Double glazed window to the front aspect and patio doors opening out to the side. The room has a television point and a radiator.
Dining Room
Double glazed window, built in cupboard and a radiator.
Bedroom 1
Double glazed window to the front aspect and a radiator. Door to a dressing area with a further door through to:
Ensuite
Obscure double glazed window. This modern shower room comprises a walk in shower, wash hand basin and a w.c. Radiator.
Bedroom 2
Double glazed window and a radiator.
Bedroom 3
Double glazed window and a radiator. Access to a study area.
Bathroom
Velux window, the bathroom comprises a bath, wash hand basin and a w.c. Heated towel rail.
Outside
Garden
The property sits in the middle of the plot with the garden surrounding which has been largely laid to lawn with a selection of shrubs and trees. Features include a wood built shed, an outside tap and two side pedestrian accesses.
Double Garage
The double garage is accessed via two up and over doors to the front aspect and a window. The garage benefits from having both power and light.
Additional Information
Drainage
Septic tank
Heating Type
Oil Fired Heating
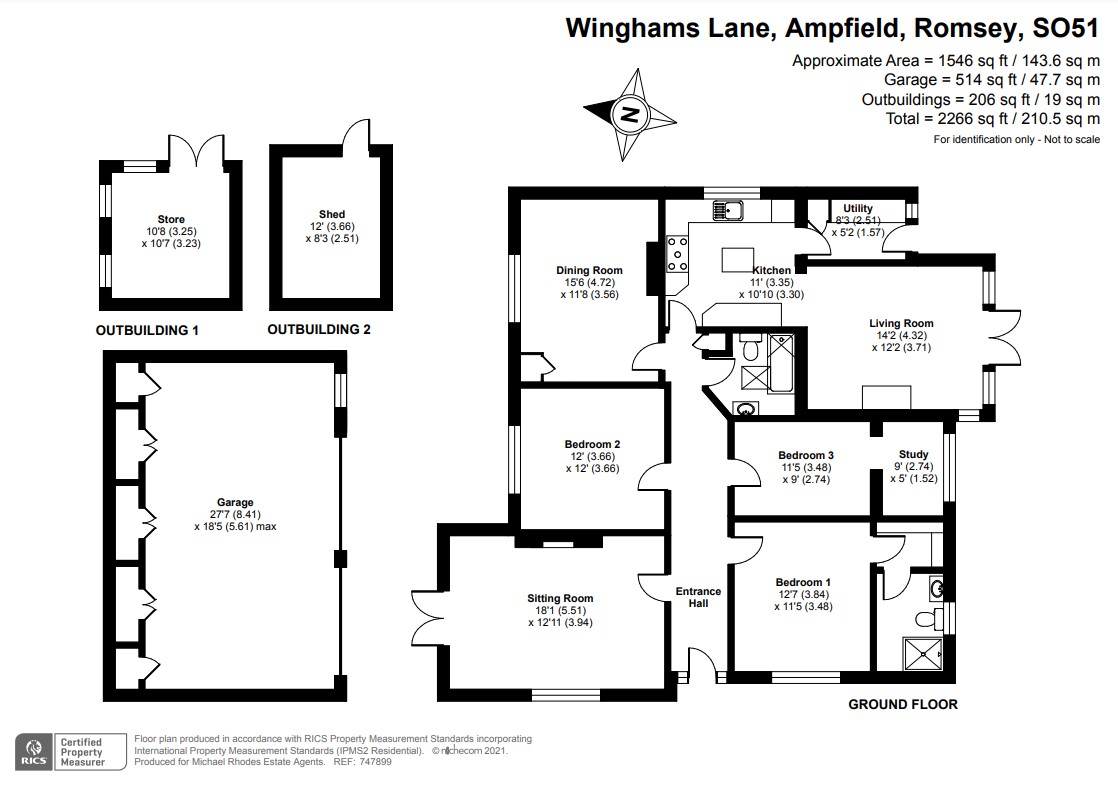
Property Location
Download and print Particulars
Energy Performance Certificates (EPCs)

