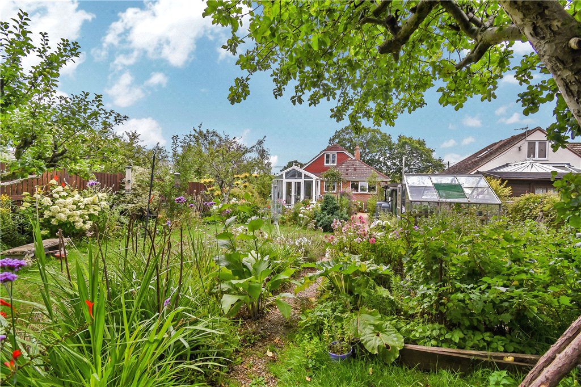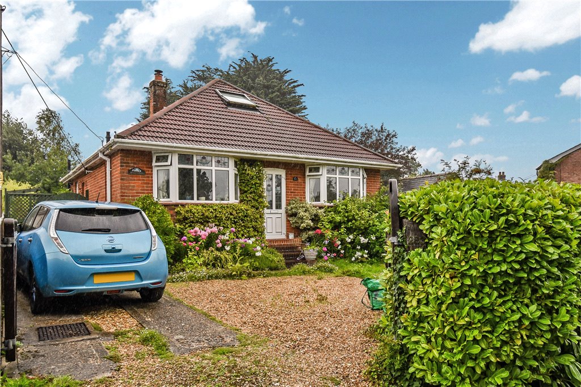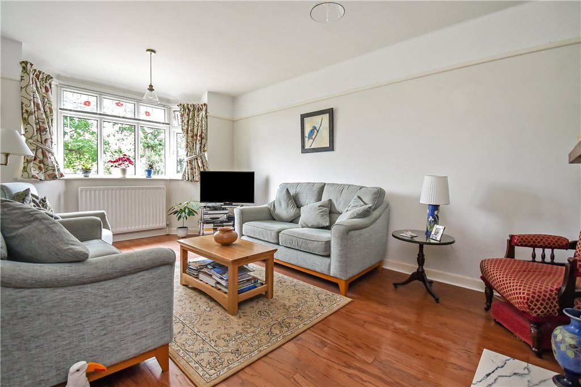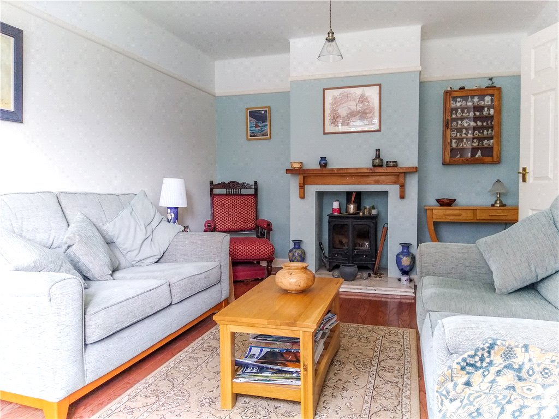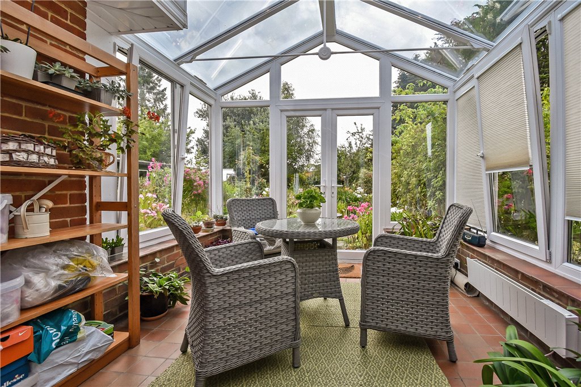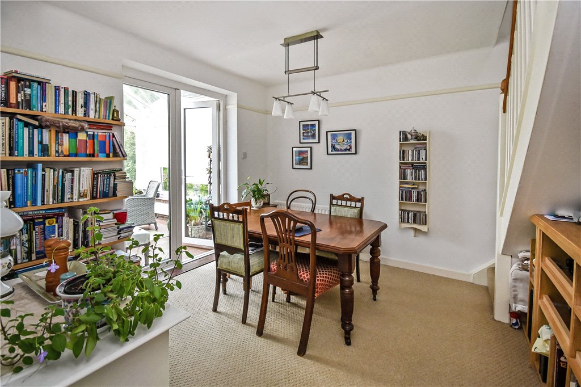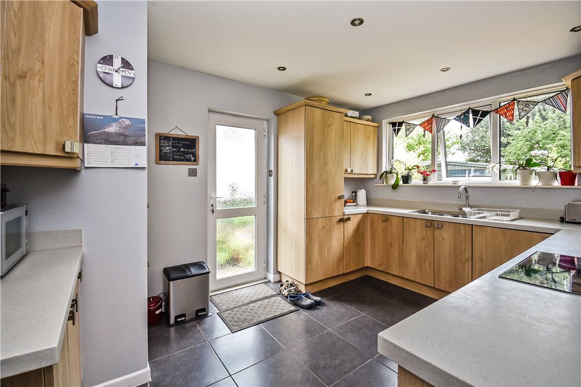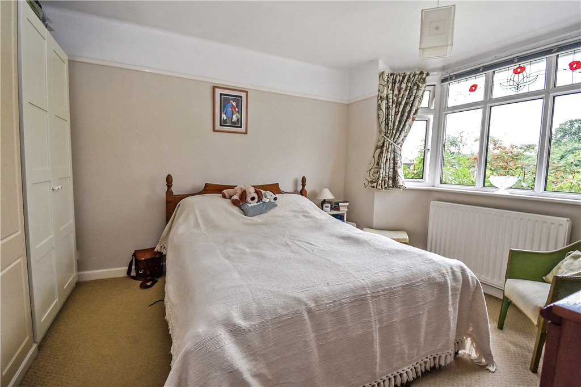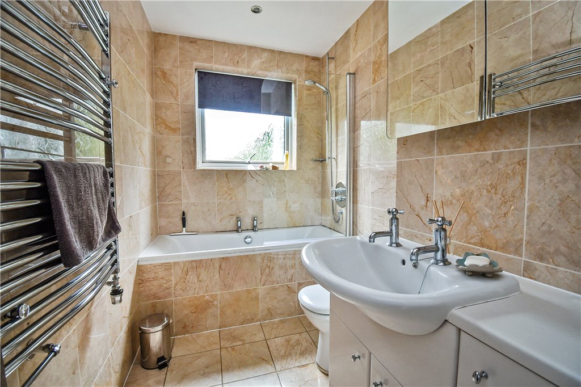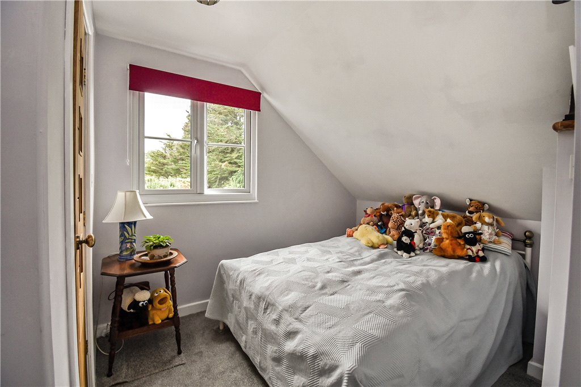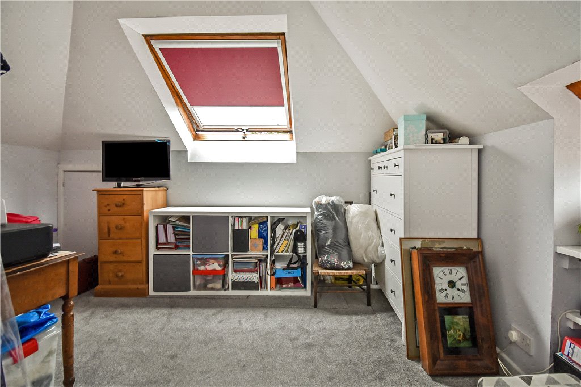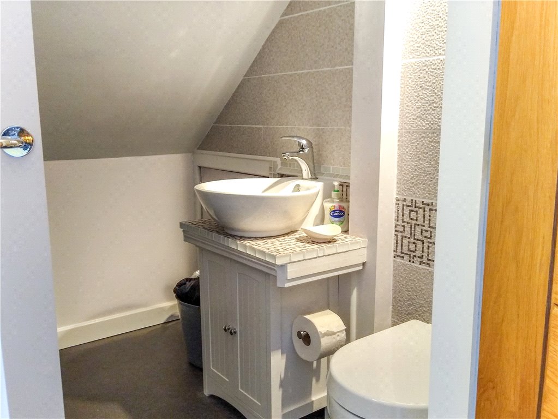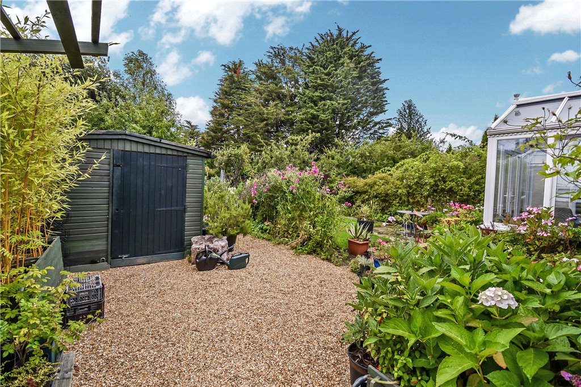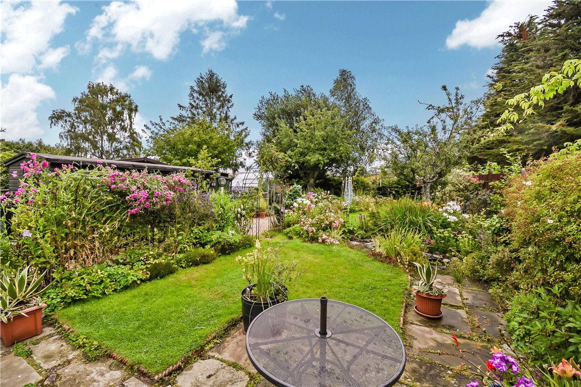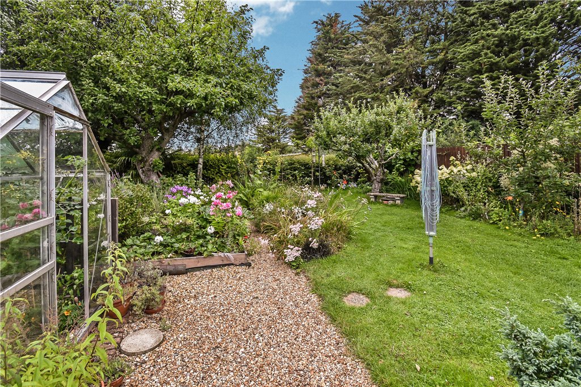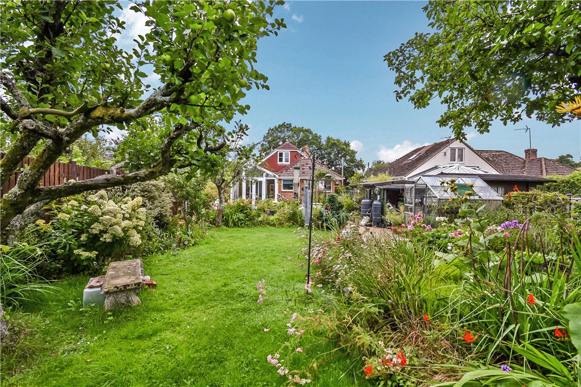Two bedroom detached chalet bungalow is situated in a highly desirable area located within the New Forest National Park. Features include a private rear garden which has been beautifully maintained by the current owners, a modern bathroom and a conservatory.
Location
Woodlands is a highly desirable area located within the New Forest National Park. A mainline railway link is close by at Ashurst and the property is located within easy reach of Southampton City Centre which offers a range of shops, bars and restaurants. The M27 and M3 are also within easy access.
Entrance
5 Bar gate to the front of the property which has been laid to lawn with a selection of mature flowers and shrubs. There is gravel driveway providing off road parking. Double glazed front door to:
Porch
Further door through to:
Entrance Hall
Radiator and doors to:
Living Room
5.44m x 3.33m (17'10" x 10'11")(measurement into bay window) Double glazed bay window to the front aspect, the room's central feature is an attractive logburner with a display mantle over and marble hearth. The room has hardwood feature floor, a television point and a radiator.
Kitchen
4.12m x 3.02m (13'6" x 9'11")Double glazed window to the rear garden and a door opening out to the side. This modern kitchen comprises a range of wall hung and base level units with a Corian type work surface over incorporating a sink unit. Other features include a built in Neff oven with a hob over, built in fridge freezer, slim line dishwasher and space and plumbing for a washing machine. Storage cupboard which houses the boiler.
Dining Room
3.65m x 3.38m (12' x 11'1")Stairs leading to the first floor, radiator and patio doors to:
Conservatory
3.91m x 3.04m (12'10" x 10')Double glazed windows and patio doors opening out to the garden and a heater.
Bedroom 1
3.65m x 3.39m (12' x 11'1")Double glazed bay window to the front aspect, fitted wardrobe, the room has space for further freestanding furniture and a radiator.
Bathroom
Obscure double glazed window. Contemporary three piece suite comprises marble tiled walls and floor, a bath with a shower over, wash hand basin and a w.c. Good storage and heated towel rail.
First Floor
Door to:
Bedroom
5.25m x 3.77m (17'3" x 12'4")(max measurements) Triple glazed window overlooking the garden, two velux windows, access to eaves storage and a heater. Door to:
Cloakroom
(Restricted head height) Wash hand basin and a w.c.
Outside
Garden
This private good sized rear garden has been beautifully maintained by the current owners with a large selection of flowers and shrubs, three established apple trees. Other features include a patio dining area, a large garden shed with wood store, greenhouse, fruit and vegetable patches, outside socket. Gated side pedestrian access.
Additional Information
Garden backs onto New Forest North East Conservation Area.
Sellers Position
Buying on
Drainage
Mains
Heating Type
Gas Central Heating
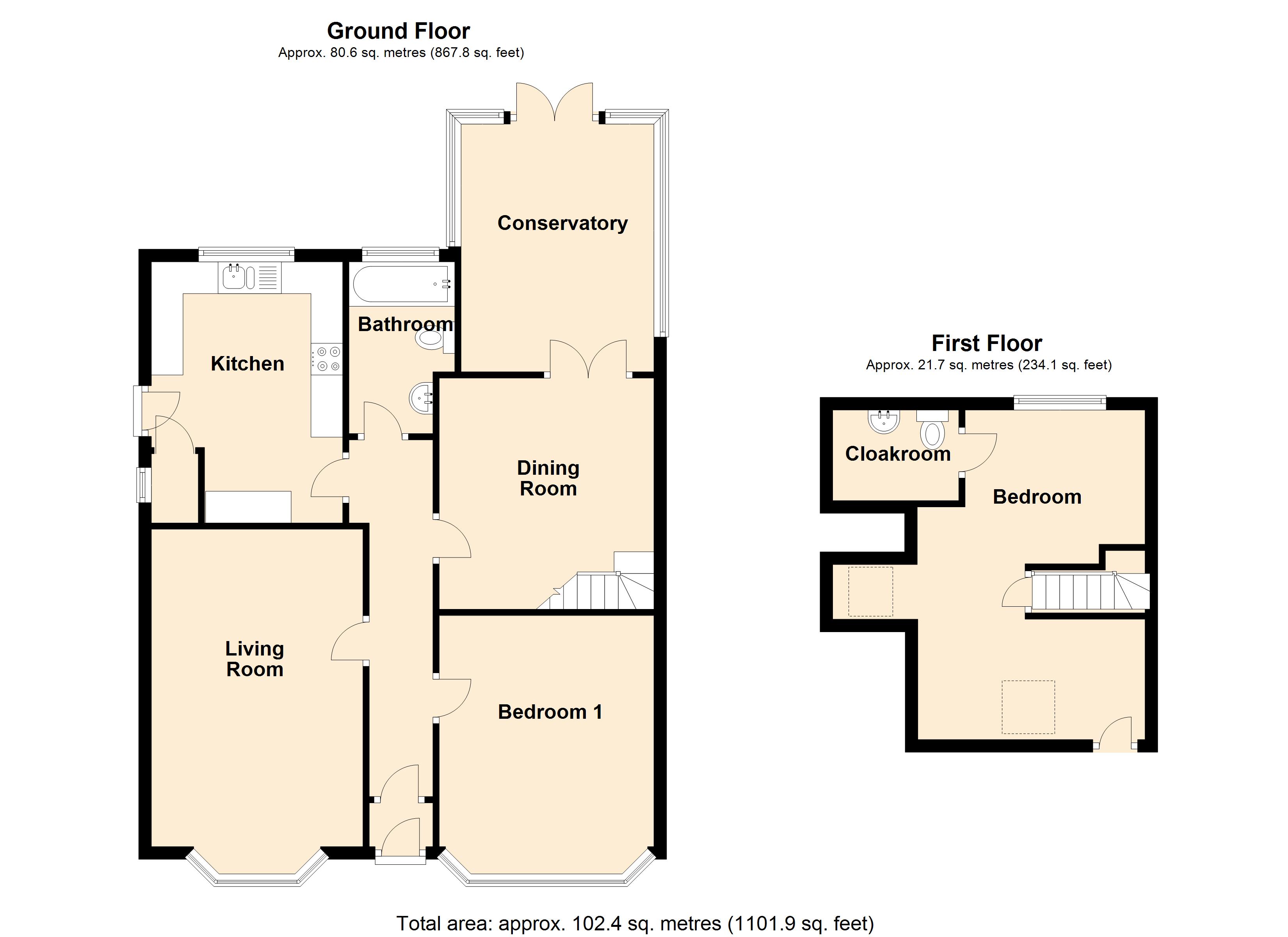
Property Location
Download and print Particulars
Energy Performance Certificates (EPCs)

