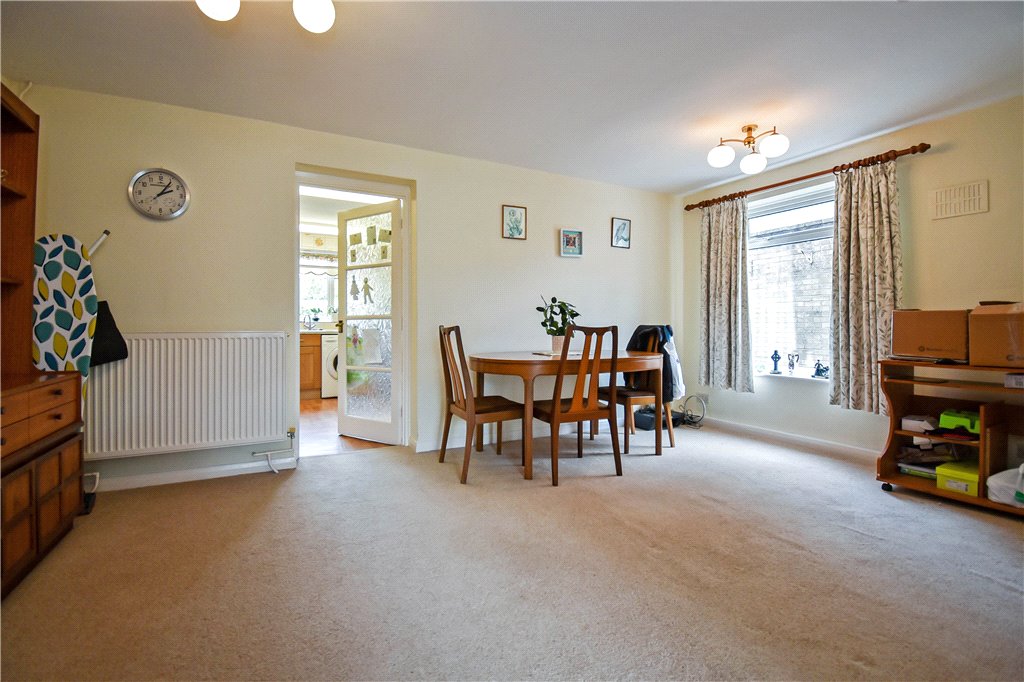This EXTENDED THREE BEDROOM SEMI-DETACHED house includes a GARAGE and off road parking. No forward chain.
Location
Set back from the road the property enjoys a good size front garden which has been largely laid to lawn with a hard standing offering off road parking for multiple cars.
Entrance Hall
Providing access to the first floor.
Living Room
4.05m x 3.95m (13'3" x 13')(max measurements) Double glazed window to the forward aspect and large sliding door through to:
Family Room/Dining Area
5.06m x 3.29m (16'7" x 10'10")Double glazed window. Door to:
Kitchen
3.49m x 3.25m (11'5" x 10'8")Double glazed door to the rear garden and a double glazed window. The kitchen comprises of a range of wall hung and base level units with a roll top work surface over, incorporating a drainer sink unit. Other features include space for a cooker with extractor hood over, both space and plumbing for a washing machine and a dishwasher.
First Floor Landing
Double glazed window and doors to:
Bedroom 1
4.08m x 3.01m (13'5" x 9'11")Double glazed window and built in sliding wardrobes
Bedroom 2
3.29m x 3.01m (10'10" x 9'11")Double glazed window
Bedroom 3
3.14m x 1.97m (10'4" x 6'6")Double glazed window
Bathroom
1.95m x 1.75m (6'5" x 5'9")This modern three piece suite includes a large panel enclosed shower, built in cupboards with inset wash hand basin and a w.c.
Garden
This delightful rear garden has been largely laid to lawn with a selection of plants and shrubs There is a decked dining area and side pedestrian access.
Garage
Accessed via an up and over door to the front aspect. Two windows.
Additional Information
Sellers Position
No chain
Tenure
Freehold
Heating
Gas central heating
Primary School
Halterworth
Secondary School
Mountbatten
Council Tax Band
D

Property Location
Download and print Particulars
Energy Performance Certificates (EPCs)











